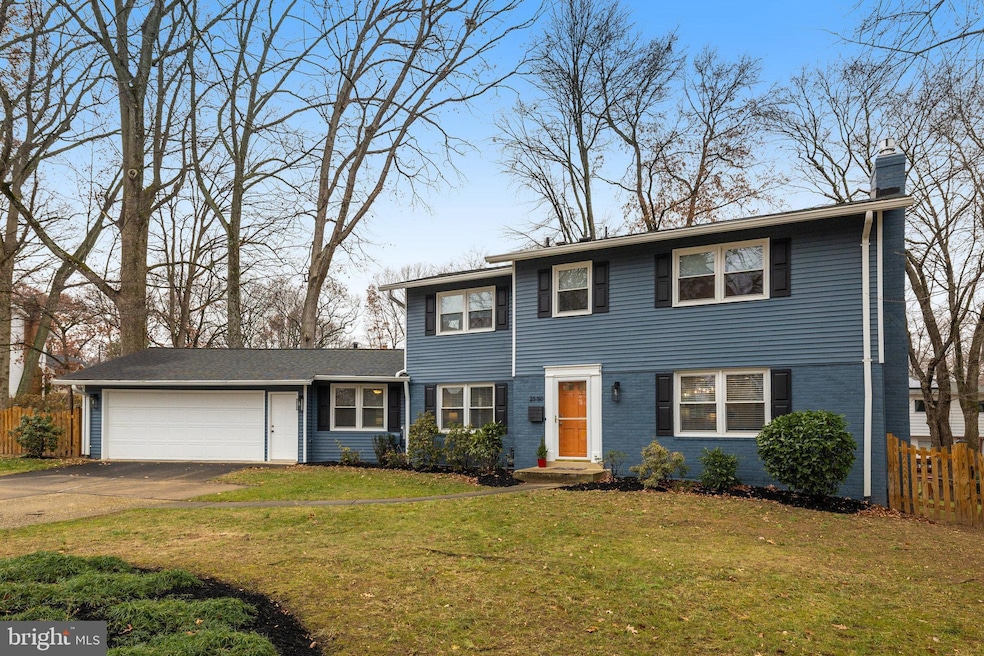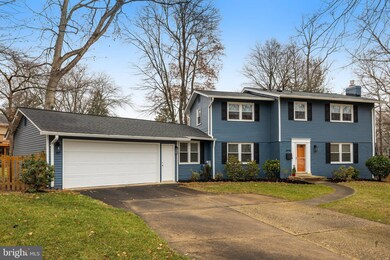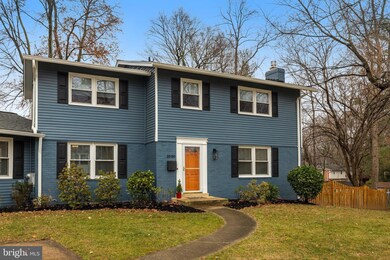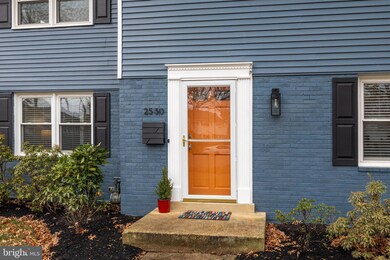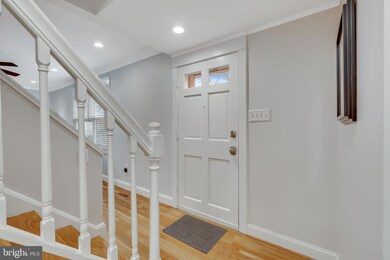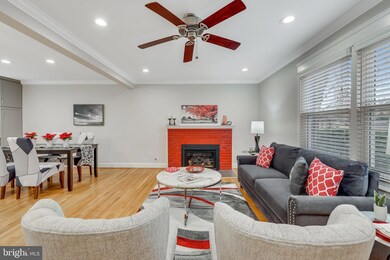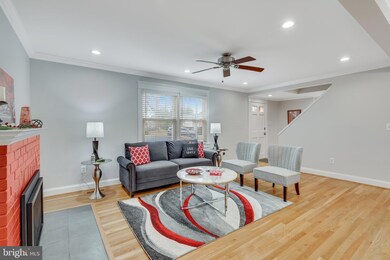
2530 Bull Run Ct Vienna, VA 22180
Highlights
- Colonial Architecture
- Recreation Room
- Attic
- Stenwood Elementary School Rated A
- Wood Flooring
- Open Floorplan
About This Home
As of January 2025PLEASE BE AWARE THAT THERE IS AN OFFER DEADLINE ON THIS LISTING. ALL OFFERS MUST BE RECEIVED BY SUNDAY, 12/15, at 5:00PM. Ring in the New Year with a new address! Coming Soon....This Stonewall Manor three-level Colonial will not disappoint. Featuring 5 bedrooms, 3.5 baths and a 2-car garage, day-to-day living is comfortable and carefree in this well-maintained home. In ten years of ownership, the current owners have made upgrades inside and out. The main house roof and gutters were replaced in 2014. A stunning kitchen renovation was completed in 2019 creating an open, airy main level hub in the home perfect for gathering, dining, and conversation. 2015 introduced new sod and landscaping to the yard. Some tree removal occurred in 2017, and a shed with marine board flooring was added to the yard for yard maintenance and patio equipment in 2019. The garage received a new roof and gutters, and the main house had a complete facelift with bold exterior paint, new black shutters with crisp white trim, and sleek modern fixtures in 2024 to greet those who visit. Outdoor space was enhanced with the addition of a rear patio with a sitting wall and perimeter landscaping. An exterior power outlet was added with an enclosure for aesthetic appeal around the AC unit. 2024 also brought enhancements to the interior of the home with fresh paint to the upper level bedrooms and the addition of crown molding. New window treatments throughout the upstairs add to a peaceful night’s sleep with black out honeycomb shades with a top down/bottom up feature. Hardwood flooring shines on the upper level and most of the main level. New carpet was installed in the main level hallway, 5th bedroom/office, lower level stairs and rec room in 2021. All systems are upgraded and well-maintained. Roof (2014 main house/2024 garage), Hot water heater (2018), AC (2022), Furnace (2019), Gas insert in fireplace with remote control (2022). Stonewall Manor is conveniently located near Dunn Loring Metro, downtown Vienna, and the Mosaic District. The favorably ranked school pyramid boasts a middle school within a short distance of the community entrance. For summer fun, the current owners will convey their membership to the Dunn Loring Swim Club which currently has a multi-year waiting list.
Home Details
Home Type
- Single Family
Est. Annual Taxes
- $9,689
Year Built
- Built in 1963
Lot Details
- 0.25 Acre Lot
- Cul-De-Sac
- Back Yard Fenced
- Landscaped
- No Through Street
- Property is in excellent condition
- Property is zoned 130
Parking
- 2 Car Attached Garage
- 2 Driveway Spaces
- Front Facing Garage
- Garage Door Opener
Home Design
- Colonial Architecture
- Brick Exterior Construction
- Architectural Shingle Roof
- Asbestos Shingle Roof
- Vinyl Siding
- Concrete Perimeter Foundation
Interior Spaces
- Property has 3 Levels
- Crown Molding
- Ceiling Fan
- Recessed Lighting
- Fireplace Mantel
- Gas Fireplace
- Replacement Windows
- Double Hung Windows
- Sliding Doors
- Family Room
- Open Floorplan
- Living Room
- Dining Room
- Recreation Room
- Storm Doors
- Attic
Kitchen
- Gas Oven or Range
- Microwave
- Ice Maker
- Dishwasher
- Kitchen Island
- Disposal
Flooring
- Wood
- Carpet
- Ceramic Tile
Bedrooms and Bathrooms
- En-Suite Primary Bedroom
- En-Suite Bathroom
Laundry
- Laundry Room
- Dryer
- Washer
- Laundry Chute
Basement
- Basement Fills Entire Space Under The House
- Walk-Up Access
- Rear Basement Entry
- Sump Pump
- Laundry in Basement
- Basement with some natural light
Outdoor Features
- Patio
- Shed
- Play Equipment
Schools
- Stenwood Elementary School
- Thoreau Middle School
- Marshall High School
Utilities
- Forced Air Heating and Cooling System
- Natural Gas Water Heater
Listing and Financial Details
- Tax Lot 43
- Assessor Parcel Number 0491 11 0043
Community Details
Overview
- No Home Owners Association
- Stonewall Manor Subdivision, Harvard Floorplan
Recreation
- Community Pool
Map
Home Values in the Area
Average Home Value in this Area
Property History
| Date | Event | Price | Change | Sq Ft Price |
|---|---|---|---|---|
| 01/07/2025 01/07/25 | Sold | $1,118,769 | +4.1% | $436 / Sq Ft |
| 12/15/2024 12/15/24 | Pending | -- | -- | -- |
| 12/10/2024 12/10/24 | For Sale | $1,075,000 | +55.8% | $419 / Sq Ft |
| 04/29/2014 04/29/14 | Sold | $690,000 | 0.0% | $334 / Sq Ft |
| 03/25/2014 03/25/14 | Pending | -- | -- | -- |
| 03/18/2014 03/18/14 | For Sale | $690,000 | -- | $334 / Sq Ft |
Tax History
| Year | Tax Paid | Tax Assessment Tax Assessment Total Assessment is a certain percentage of the fair market value that is determined by local assessors to be the total taxable value of land and additions on the property. | Land | Improvement |
|---|---|---|---|---|
| 2024 | $9,689 | $836,310 | $360,000 | $476,310 |
| 2023 | $9,695 | $859,100 | $360,000 | $499,100 |
| 2022 | $9,788 | $855,970 | $360,000 | $495,970 |
| 2021 | $8,764 | $746,810 | $335,000 | $411,810 |
| 2020 | $8,471 | $715,760 | $325,000 | $390,760 |
| 2019 | $8,052 | $680,380 | $325,000 | $355,380 |
| 2018 | $7,813 | $660,160 | $315,000 | $345,160 |
| 2017 | $7,442 | $641,020 | $310,000 | $331,020 |
| 2016 | $7,566 | $653,120 | $310,000 | $343,120 |
| 2015 | $7,289 | $653,120 | $310,000 | $343,120 |
| 2014 | -- | $617,700 | $300,000 | $317,700 |
Mortgage History
| Date | Status | Loan Amount | Loan Type |
|---|---|---|---|
| Open | $895,015 | New Conventional | |
| Previous Owner | $564,300 | New Conventional | |
| Previous Owner | $620,000 | New Conventional | |
| Previous Owner | $621,000 | New Conventional | |
| Previous Owner | $104,980 | Stand Alone Second | |
| Previous Owner | $567,359 | FHA | |
| Previous Owner | $250,000 | Credit Line Revolving |
Deed History
| Date | Type | Sale Price | Title Company |
|---|---|---|---|
| Deed | $1,118,769 | First American Title | |
| Deed | -- | -- | |
| Warranty Deed | $690,000 | -- | |
| Warranty Deed | $575,000 | -- |
Similar Homes in Vienna, VA
Source: Bright MLS
MLS Number: VAFX2213160
APN: 0491-11-0043
- 2514 Jackson Pkwy
- 8410 Amanda Place
- 2633 Wooster Ct
- 8312 Winder St
- 8308 Colby St
- 8313 Syracuse Cir
- 2423 Jackson Pkwy
- 8530 Pepperdine Dr
- 8407 Berea Ct
- 2405 Cedar Ln
- 1416 Desale St SW
- 125 Casmar St SE
- 101 Sanoey Cir SE
- 8619 Redwood Dr
- 8642 Mchenry St
- 120 Casmar St SE
- 2665 Prosperity Ave Unit 222
- 2665 Prosperity Ave Unit 210
- 111 Casmar St SE
- 8539 Aponi Rd
