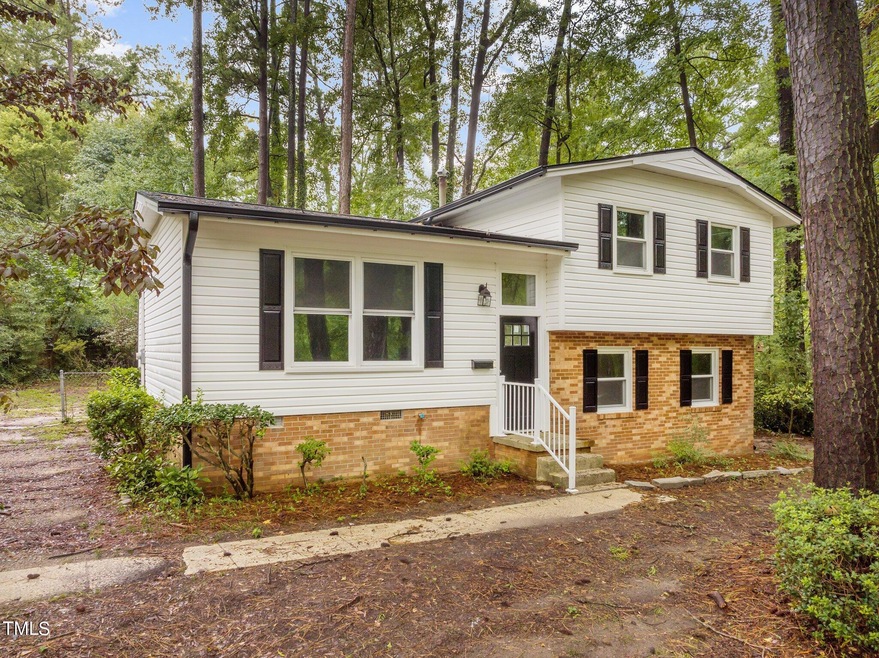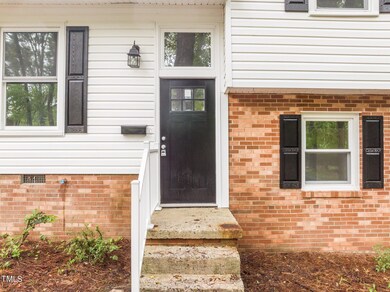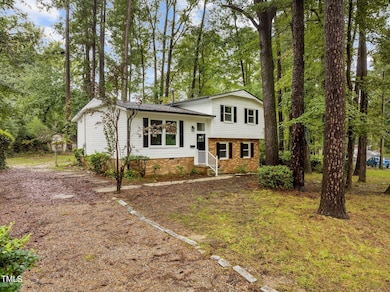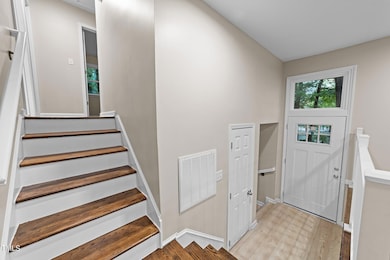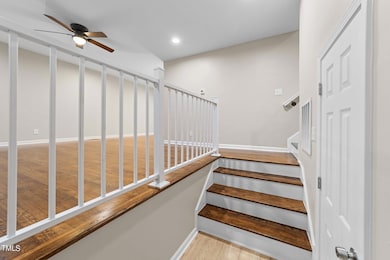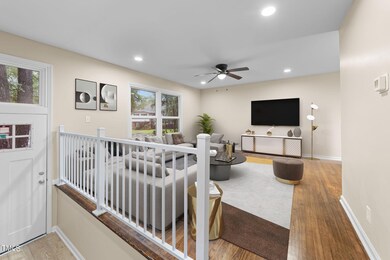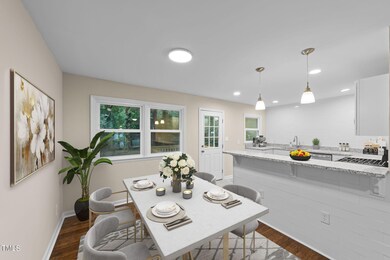
2533 Remington Rd Raleigh, NC 27610
King Charles NeighborhoodHighlights
- Deck
- Recreation Room
- Wood Flooring
- Leroy Martin Magnet Rated A
- Transitional Architecture
- 3-minute walk to Lockwood Park
About This Home
As of February 2025This solid split-level home has been updated & is now ready for the new buyer to move right in! The home sits on a corner lot with mature trees next to Lockwood Park with greenway access as well. Plus, you are only 8 to 10 min away from downtown Raleigh.
Enter the home & take note of the lovely & serene colors, finishes & offerings. The hardwood flooring gleams in the main living area & the new LVP means low maintenance for the new owner! The kitchen will capture your eye because it's gorgeous! The tile backsplash which continues up the feature wall & on the front of the peninsula is unique & beautiful! The granite countertops, new white cabinetry, new stainless appliances, sink/faucet & hardware offer a complete & modern look! You will love entertaining in this space as the kitchen is open to the dining area & family room. In warmer weather, enjoy the deck & the other deck/patio off the lower level flex space. The bedrooms are spacious & include storage closets & new ceiling fans. The updated bathroom is beautiful & functional with a perfectly sized double vanity, new mirror & lighting. There is so much to love here! Call for a tour and make this house your new HOME! New HVAC & roof & gutters 2023. Home is in flood zone--ask about quote for flood insurance. This home did not flood during Hurricane Debbie 2024 nor has the home ever flooded during the time the sellers have owned it. MOTIVATED SELLER AND ALL OFFERS WILL BE CONSIDERED!
Co-Listed By
Deborah Deal
Allen Tate/Wake Forest License #330796
Home Details
Home Type
- Single Family
Est. Annual Taxes
- $2,640
Year Built
- Built in 1961 | Remodeled
Lot Details
- 0.28 Acre Lot
- Partially Fenced Property
Home Design
- Transitional Architecture
- Raised Foundation
- Shingle Roof
- Vinyl Siding
Interior Spaces
- 1,510 Sq Ft Home
- 1-Story Property
- Ceiling Fan
- Sliding Doors
- Entrance Foyer
- Living Room
- Combination Kitchen and Dining Room
- Recreation Room
- Basement
- Crawl Space
- Scuttle Attic Hole
Kitchen
- Eat-In Kitchen
- Gas Range
- Microwave
- Dishwasher
- Stainless Steel Appliances
- Granite Countertops
Flooring
- Wood
- Tile
- Luxury Vinyl Tile
Bedrooms and Bathrooms
- 3 Bedrooms
- Dual Closets
- Double Vanity
- Bathtub with Shower
Laundry
- Laundry Room
- Laundry on lower level
Home Security
- Carbon Monoxide Detectors
- Fire and Smoke Detector
Parking
- 2 Parking Spaces
- Gravel Driveway
- 2 Open Parking Spaces
Outdoor Features
- Deck
- Patio
- Rain Gutters
Schools
- Wake County Schools Elementary And Middle School
- Wake County Schools High School
Utilities
- Central Air
- Heating System Uses Natural Gas
- Gas Water Heater
Community Details
- No Home Owners Association
- Rollingwood Subdivision
Listing and Financial Details
- Assessor Parcel Number 1714847659
Map
Home Values in the Area
Average Home Value in this Area
Property History
| Date | Event | Price | Change | Sq Ft Price |
|---|---|---|---|---|
| 02/13/2025 02/13/25 | Sold | $346,000 | -1.1% | $229 / Sq Ft |
| 01/13/2025 01/13/25 | Pending | -- | -- | -- |
| 01/06/2025 01/06/25 | Price Changed | $350,000 | -6.7% | $232 / Sq Ft |
| 12/04/2024 12/04/24 | Price Changed | $375,000 | -3.8% | $248 / Sq Ft |
| 11/13/2024 11/13/24 | Price Changed | $390,000 | -2.5% | $258 / Sq Ft |
| 09/16/2024 09/16/24 | For Sale | $400,000 | +37.9% | $265 / Sq Ft |
| 12/15/2023 12/15/23 | Off Market | $290,000 | -- | -- |
| 06/29/2023 06/29/23 | Sold | $290,000 | -3.3% | $188 / Sq Ft |
| 06/03/2023 06/03/23 | Pending | -- | -- | -- |
| 05/31/2023 05/31/23 | For Sale | $300,000 | -- | $195 / Sq Ft |
Tax History
| Year | Tax Paid | Tax Assessment Tax Assessment Total Assessment is a certain percentage of the fair market value that is determined by local assessors to be the total taxable value of land and additions on the property. | Land | Improvement |
|---|---|---|---|---|
| 2024 | $2,640 | $301,633 | $200,000 | $101,633 |
| 2023 | $2,433 | $221,416 | $115,000 | $106,416 |
| 2022 | $2,262 | $221,416 | $115,000 | $106,416 |
| 2021 | $2,174 | $221,416 | $115,000 | $106,416 |
| 2020 | $2,135 | $221,416 | $115,000 | $106,416 |
| 2019 | $1,580 | $134,620 | $48,000 | $86,620 |
| 2018 | $1,491 | $134,620 | $48,000 | $86,620 |
| 2017 | $1,420 | $134,620 | $48,000 | $86,620 |
| 2016 | $1,392 | $134,620 | $48,000 | $86,620 |
| 2015 | $1,119 | $106,154 | $28,000 | $78,154 |
| 2014 | $1,062 | $106,154 | $28,000 | $78,154 |
Mortgage History
| Date | Status | Loan Amount | Loan Type |
|---|---|---|---|
| Open | $311,400 | New Conventional | |
| Closed | $311,400 | New Conventional | |
| Previous Owner | $86,000 | New Conventional | |
| Previous Owner | $0 | Unknown | |
| Previous Owner | $80,000 | Unknown | |
| Previous Owner | $51,000 | Unknown |
Deed History
| Date | Type | Sale Price | Title Company |
|---|---|---|---|
| Warranty Deed | $346,000 | None Listed On Document | |
| Warranty Deed | $346,000 | None Listed On Document | |
| Deed | $29,500 | -- |
Similar Homes in Raleigh, NC
Source: Doorify MLS
MLS Number: 10052975
APN: 1714.16-84-7659-000
- 1004 Helms Place
- 2201 Valiant St
- 2330 Glascock St
- 2325 Sheffield Rd Unit 102
- 808 Culpepper Ln
- 2225 Millbank Village Ct Unit 101
- 1116 Holburn Place
- 2201 Millbank Village Ct Unit 101
- 861 Dalewood Dr
- 2442 Stevens Rd
- 2728 Milburnie Rd
- 2453 Derby Dr
- 2343 Derby Dr
- 2457 Derby Dr
- 2730 Milburnie Rd
- 704 N King Charles Rd
- 705 Hartford Rd
- 829 Colleton Rd
- 3151 New Bern Ave
- 1012 Addison Place
