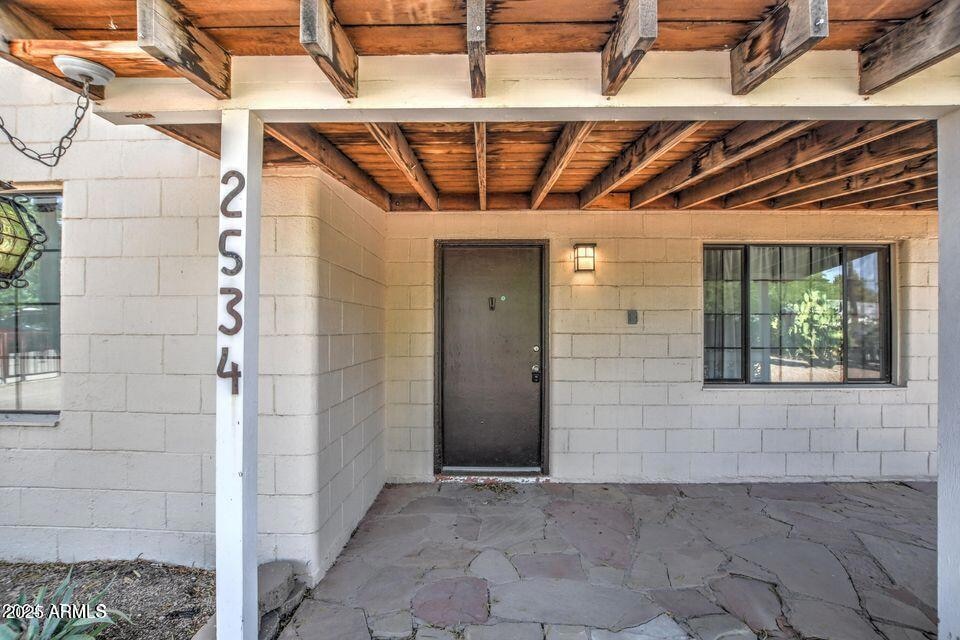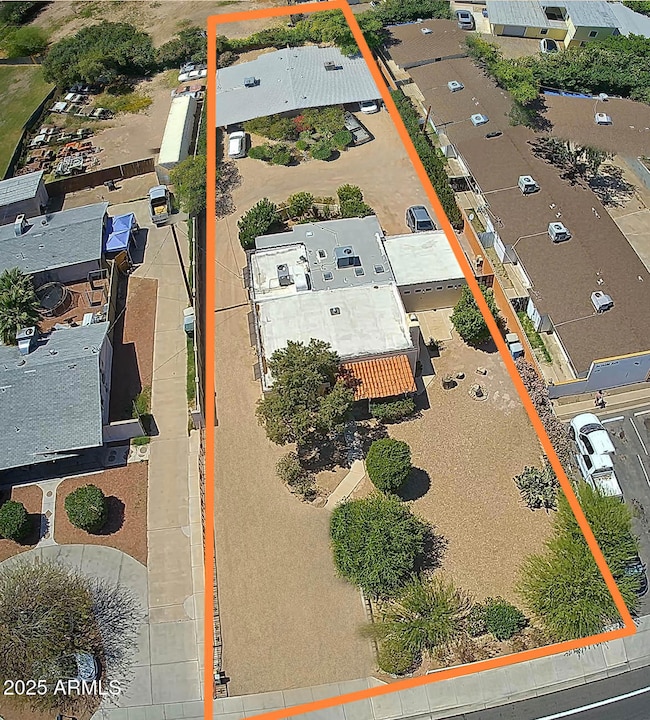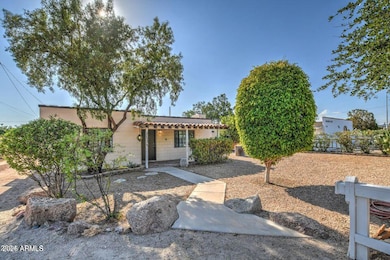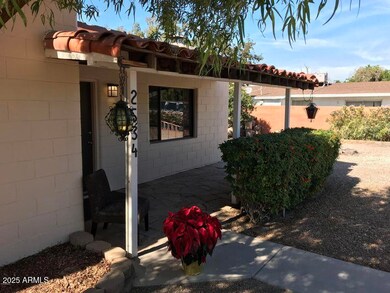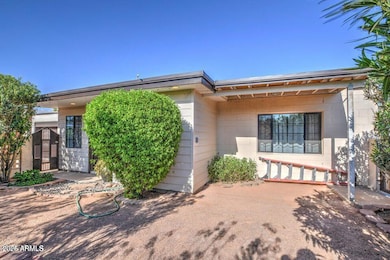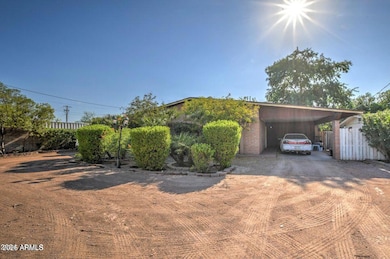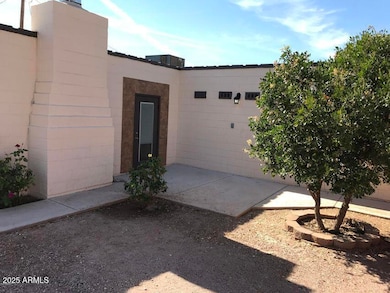
2534 N 52nd St Phoenix, AZ 85008
Camelback East Village NeighborhoodEstimated payment $5,997/month
Highlights
- Popular Property
- Guest House
- Mountain View
- Phoenix Coding Academy Rated A
- 0.39 Acre Lot
- Spanish Architecture
About This Home
IT'S A 3 for 1 DEAL! 1638 SF, 3/2, 2CG, DETACHED HOME + INCOME GENERATING DUPLEX all on this lg south Arcadia lot. Stonework, modern baths, cherry cabs, granite, and a pvt yard characterize the spacious, efficiently designed main house. Each 796SF 1bd/1ba unit at the rear has a carport, pvt yard, and living area perfect for relaxing or entertaining, with warm touches that make it feel instantly like home. These well-maintained homes offer new HVACs & appliances, commercial-grade work, low-maint, and the right mix of comfort and charm, tucked into an emerging area of south Arcadia. Whether looking for active income, or a home with heart, this is it! (1) Capitalize on 3 income-producing rentals (2) Owner-occ home + 2 rentals (3) Generational living (4) Optimize R-3 (5) Build your dream home
Home Details
Home Type
- Single Family
Est. Annual Taxes
- $1,706
Year Built
- Built in 1946
Lot Details
- 0.39 Acre Lot
- Desert faces the front and back of the property
- Wood Fence
- Block Wall Fence
- Front and Back Yard Sprinklers
- Sprinklers on Timer
- Private Yard
Parking
- 2 Car Garage
- 2 Carport Spaces
Home Design
- Spanish Architecture
- Brick Exterior Construction
- Composition Roof
- Block Exterior
Interior Spaces
- 3,176 Sq Ft Home
- 1-Story Property
- Ceiling Fan
- 1 Fireplace
- Double Pane Windows
- Tile Flooring
- Mountain Views
Kitchen
- Eat-In Kitchen
- Granite Countertops
- Laminate Countertops
Bedrooms and Bathrooms
- 5 Bedrooms
- 4 Bathrooms
- Dual Vanity Sinks in Primary Bathroom
Additional Homes
- Guest House
Schools
- Griffith Elementary School
- Pat Tillman Middle School
- Camelback High School
Utilities
- Cooling Available
- Zoned Heating
- High Speed Internet
- Cable TV Available
Community Details
- No Home Owners Association
- Association fees include no fees
- Orangedale Tract 1,2, & 7,8 Subdivision
Listing and Financial Details
- Tax Lot 21
- Assessor Parcel Number 126-16-015
Map
Home Values in the Area
Average Home Value in this Area
Tax History
| Year | Tax Paid | Tax Assessment Tax Assessment Total Assessment is a certain percentage of the fair market value that is determined by local assessors to be the total taxable value of land and additions on the property. | Land | Improvement |
|---|---|---|---|---|
| 2025 | $1,706 | $14,204 | -- | -- |
| 2024 | $1,690 | $13,528 | -- | -- |
| 2023 | $1,690 | $52,730 | $10,540 | $42,190 |
| 2022 | $1,629 | $40,660 | $8,130 | $32,530 |
| 2021 | $1,656 | $37,820 | $7,560 | $30,260 |
| 2020 | $1,626 | $33,280 | $6,650 | $26,630 |
| 2019 | $1,619 | $27,600 | $5,520 | $22,080 |
| 2018 | $1,525 | $22,920 | $4,580 | $18,340 |
| 2017 | $1,461 | $19,770 | $3,950 | $15,820 |
| 2016 | $1,429 | $16,810 | $3,360 | $13,450 |
| 2015 | $1,342 | $12,180 | $2,430 | $9,750 |
Property History
| Date | Event | Price | Change | Sq Ft Price |
|---|---|---|---|---|
| 04/18/2025 04/18/25 | For Sale | $1,049,000 | 0.0% | -- |
| 04/18/2025 04/18/25 | For Sale | $1,049,000 | -- | $330 / Sq Ft |
Deed History
| Date | Type | Sale Price | Title Company |
|---|---|---|---|
| Interfamily Deed Transfer | -- | None Available | |
| Warranty Deed | $252,500 | Capital Title Agency Inc | |
| Joint Tenancy Deed | $140,000 | Security Title Agency | |
| Interfamily Deed Transfer | -- | Grand Canyon Title Agency In | |
| Warranty Deed | $95,000 | Grand Canyon Title Agency In |
Mortgage History
| Date | Status | Loan Amount | Loan Type |
|---|---|---|---|
| Open | $275,000 | New Conventional | |
| Closed | $274,900 | New Conventional | |
| Closed | $269,250 | Commercial | |
| Closed | $95,000 | Credit Line Revolving | |
| Closed | $25,000 | Credit Line Revolving | |
| Closed | $175,000 | Commercial | |
| Previous Owner | $100,000 | Commercial | |
| Previous Owner | $65,000 | Commercial | |
| Previous Owner | $112,000 | Commercial | |
| Previous Owner | $66,500 | Commercial | |
| Previous Owner | $66,500 | Commercial |
Similar Homes in the area
Source: Arizona Regional Multiple Listing Service (ARMLS)
MLS Number: 6850535
APN: 126-16-015
- 2534 N 52nd St Unit 21
- 5123 E Virginia Ave
- 2353 N 51st Place
- 2602 N 51st St
- 2315 N 52nd St Unit 102
- 2315 N 52nd St Unit 104
- 2325 N 53rd St
- 2828 N 51st St
- 2228 N 52nd St Unit 115
- 2228 N 52nd St Unit 240
- 5301 E Thomas Rd Unit 3
- 2513 N 48th Place
- 5142 E Holly St
- 5110 E Verde Ln
- 2306 N 55th St
- 3002 N 53rd Place
- 2823 N 48th St
- 1832 N 52nd St Unit 205
- 5525 E Thomas Rd Unit N5
- 5525 E Thomas Rd Unit K6
