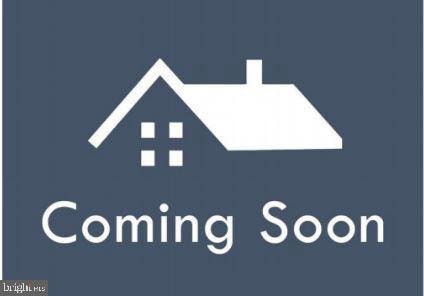
25362 Ashbury Dr Chantilly, VA 20152
Estimated payment $3,853/month
Highlights
- Wood Flooring
- 1 Car Direct Access Garage
- Gas Fireplace
- J. Michael Lunsford Middle School Rated A
- Forced Air Heating and Cooling System
- 5-minute walk to South Riding Town Green
About This Home
Welcome to this beautifully maintained, three-level townhome in the heart of Loudoun County—where thoughtful upgrades meet everyday comfort.The kitchen is the true heart of the home, recently refreshed with all new stainless steel appliances (2023/2024), granite countertops, and generous cabinet space—ideal for everything from casual breakfasts to dinner parties. The seamless layout flows into the dining and family room, with refinished hardwood floors and sliding glass doors leading to a spacious deck. The deck was fully redone in 2022 with composite decking and vinyl railings—your perfect outdoor retreat.Upstairs, the new carpet adds warmth underfoot, leading you to a spacious primary suite with vaulted ceilings, a walk-in closet, and a private en-suite bath. Two additional bedrooms and an updated full bath complete the upper level.The lower level invites you to relax by the gas fireplace or enjoy movie nights in the cozy rec room, enhanced with custom built-ins and a brand new exterior sliding door (2022) that opens to a fenced backyard and second deck. This level also features luxury vinyl plank flooring throughout, including the half bath, offering a sleek and low-maintenance finish.And let’s talk updates—new roof (2019), all new windows (2022), updated flooring throughout including refinished hardwood, luxury vinyl plank, and new carpeting—offering peace of mind and energy efficiency for years to come.Live your best life with access to South Riding’s top-tier amenities, including multiple pools, tennis courts, playgrounds, scenic trails, and vibrant community events. This home is truly move-in ready—just bring your suitcase and settle in.Don’t miss your chance—schedule a showing today and make this one yours!
Townhouse Details
Home Type
- Townhome
Est. Annual Taxes
- $4,822
Year Built
- Built in 1998
Lot Details
- 1,742 Sq Ft Lot
HOA Fees
- $109 Monthly HOA Fees
Parking
- 1 Car Direct Access Garage
- Front Facing Garage
Home Design
- Permanent Foundation
- Vinyl Siding
Interior Spaces
- 2,068 Sq Ft Home
- Property has 3 Levels
- Gas Fireplace
Flooring
- Wood
- Carpet
- Luxury Vinyl Tile
Bedrooms and Bathrooms
- 3 Bedrooms
Schools
- Hutchison Farm Elementary School
- J. Michael Lunsford Middle School
- Freedom High School
Utilities
- Forced Air Heating and Cooling System
- Heating System Uses Natural Gas
- Natural Gas Water Heater
Community Details
- South Riding Subdivision
Listing and Financial Details
- Coming Soon on 5/14/25
- Assessor Parcel Number 165306330000
Map
Home Values in the Area
Average Home Value in this Area
Tax History
| Year | Tax Paid | Tax Assessment Tax Assessment Total Assessment is a certain percentage of the fair market value that is determined by local assessors to be the total taxable value of land and additions on the property. | Land | Improvement |
|---|---|---|---|---|
| 2024 | $4,823 | $557,550 | $200,000 | $357,550 |
| 2023 | $4,443 | $507,800 | $170,000 | $337,800 |
| 2022 | $4,397 | $494,010 | $170,000 | $324,010 |
| 2021 | $4,342 | $443,090 | $130,000 | $313,090 |
| 2020 | $4,195 | $405,330 | $130,000 | $275,330 |
| 2019 | $4,046 | $387,150 | $130,000 | $257,150 |
| 2018 | $4,038 | $372,150 | $115,000 | $257,150 |
| 2017 | $4,014 | $356,760 | $115,000 | $241,760 |
| 2016 | $3,970 | $346,750 | $0 | $0 |
| 2015 | $3,932 | $231,410 | $0 | $231,410 |
| 2014 | $3,848 | $218,130 | $0 | $218,130 |
Property History
| Date | Event | Price | Change | Sq Ft Price |
|---|---|---|---|---|
| 03/25/2020 03/25/20 | Sold | $432,000 | +2.9% | $209 / Sq Ft |
| 03/01/2020 03/01/20 | For Sale | $420,000 | -2.8% | $203 / Sq Ft |
| 02/29/2020 02/29/20 | Off Market | $432,000 | -- | -- |
| 02/28/2020 02/28/20 | For Sale | $420,000 | -- | $203 / Sq Ft |
Deed History
| Date | Type | Sale Price | Title Company |
|---|---|---|---|
| Warranty Deed | $432,000 | Vesta Settlements Llc | |
| Warranty Deed | $299,310 | -- | |
| Deed | $167,430 | -- |
Mortgage History
| Date | Status | Loan Amount | Loan Type |
|---|---|---|---|
| Open | $367,200 | New Conventional | |
| Previous Owner | $60,950 | Unknown | |
| Previous Owner | $299,050 | FHA | |
| Previous Owner | $294,650 | FHA | |
| Previous Owner | $170,700 | VA |
Similar Homes in Chantilly, VA
Source: Bright MLS
MLS Number: VALO2094564
APN: 165-30-6330
- 25379 Bryson Dr
- 42989 Beachall St
- 25373 Crossfield Dr
- 25453 Beresford Dr
- 25330 Shipley Terrace
- 42812 Smallwood Terrace
- 25370 Radke Terrace
- 25423 Morse Dr
- 42802 Cedar Hedge St
- 25530 Heyer Square
- 42839 Shaler St
- 42796 Nations St
- 42804 Pilgrim Square
- 42713 Latrobe St
- 42751 Bennett St
- 42683 Sandman Terrace
- 25670 S Village Dr
- 0 John Mosby Hwy Unit VALO2086330
- 25804 Commons Square
- 42558 Neighborly Ln
