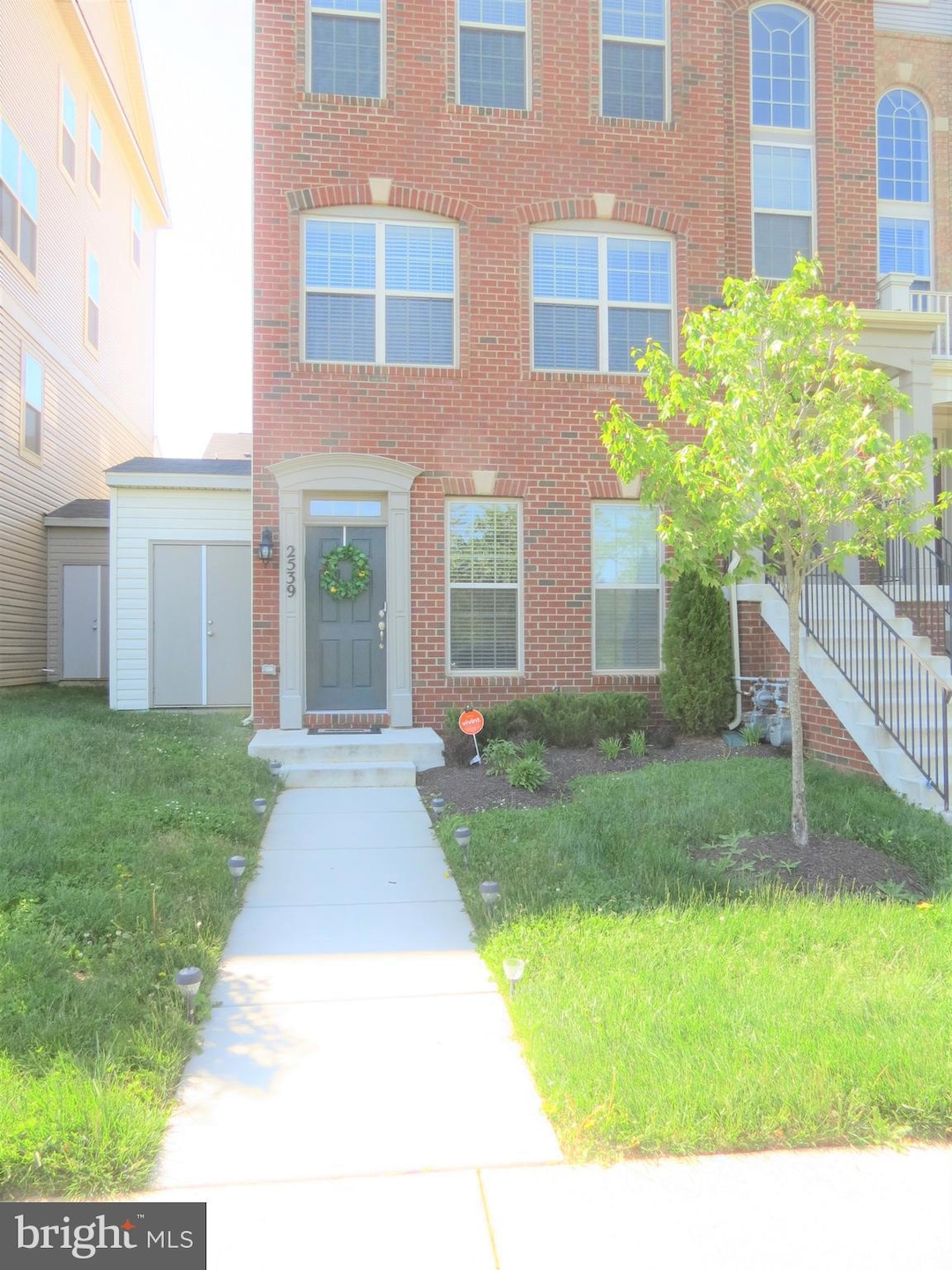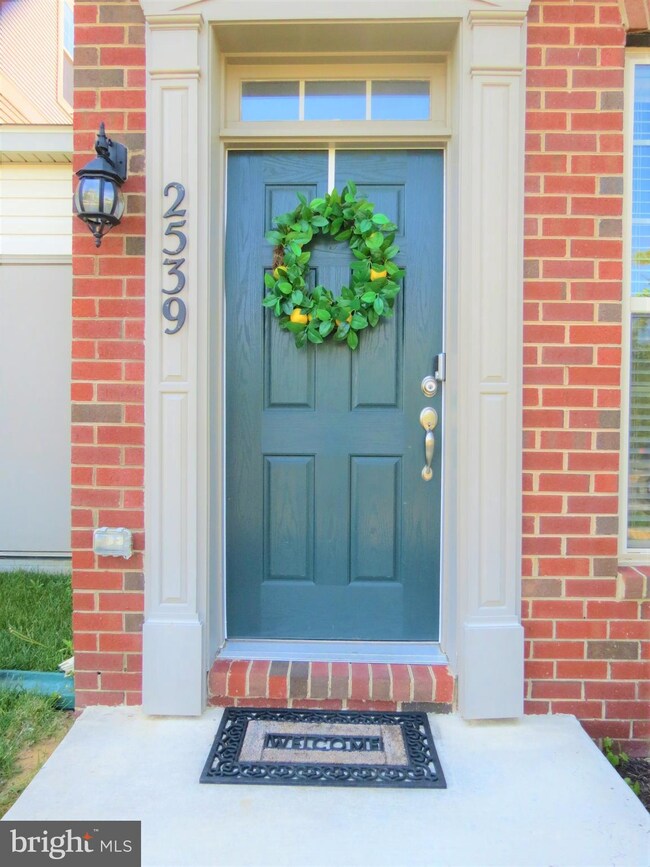
2539 Campus Way N Glenarden, MD 20706
Glenarden Neighborhood
3
Beds
2.5
Baths
1,600
Sq Ft
$375/mo
HOA Fee
Highlights
- Fitness Center
- Community Pool
- Party Room
- Traditional Architecture
- Tennis Courts
- 1 Car Attached Garage
About This Home
As of January 2025Amazing Home! This is a 3 bb 2ba beautiful luxury open floor plan condo townhome. Convenient walking distance to Wegman's shopping center located in Woodmore Town Centre. Home is in excellent condition and boasts premium appliances, bathrooms, hardwood floors and washer/dryer in the unit. The community is very welcoming and friendly. Don't miss your chance to own this exceptional property – it won’t last long!
Townhouse Details
Home Type
- Townhome
Est. Annual Taxes
- $6,000
Year Built
- Built in 2016
HOA Fees
- $375 Monthly HOA Fees
Parking
- 1 Car Attached Garage
- Rear-Facing Garage
- Garage Door Opener
- On-Street Parking
Home Design
- Traditional Architecture
- Brick Exterior Construction
- Brick Foundation
Interior Spaces
- 1,600 Sq Ft Home
- Property has 2 Levels
Bedrooms and Bathrooms
- 3 Main Level Bedrooms
Accessible Home Design
- Garage doors are at least 85 inches wide
- Level Entry For Accessibility
Schools
- Charles Herbert Flowers High School
Utilities
- Forced Air Heating and Cooling System
- Natural Gas Water Heater
Listing and Financial Details
- Assessor Parcel Number 17135591854
Community Details
Overview
- Association fees include lawn maintenance, pool(s), exterior building maintenance, recreation facility, snow removal
- Woodmore Towne Centre Subdivision
Amenities
- Common Area
- Party Room
Recreation
- Tennis Courts
- Community Basketball Court
- Fitness Center
- Community Pool
Pet Policy
- Dogs and Cats Allowed
Map
Create a Home Valuation Report for This Property
The Home Valuation Report is an in-depth analysis detailing your home's value as well as a comparison with similar homes in the area
Home Values in the Area
Average Home Value in this Area
Property History
| Date | Event | Price | Change | Sq Ft Price |
|---|---|---|---|---|
| 01/31/2025 01/31/25 | Sold | $385,000 | -3.7% | $241 / Sq Ft |
| 11/26/2024 11/26/24 | For Sale | $399,999 | 0.0% | $250 / Sq Ft |
| 12/30/2020 12/30/20 | Rented | $2,625 | -0.9% | -- |
| 10/07/2020 10/07/20 | Price Changed | $2,650 | 0.0% | $2 / Sq Ft |
| 10/07/2020 10/07/20 | For Rent | $2,650 | +1.9% | -- |
| 05/19/2020 05/19/20 | Off Market | $2,600 | -- | -- |
| 05/12/2020 05/12/20 | For Rent | $2,600 | 0.0% | -- |
| 12/13/2017 12/13/17 | Sold | $314,990 | +1.6% | $197 / Sq Ft |
| 06/26/2017 06/26/17 | Price Changed | $309,990 | -3.1% | $193 / Sq Ft |
| 05/15/2017 05/15/17 | Price Changed | $319,990 | +3.2% | $200 / Sq Ft |
| 05/14/2017 05/14/17 | Pending | -- | -- | -- |
| 05/10/2017 05/10/17 | Price Changed | $309,990 | -3.1% | $193 / Sq Ft |
| 05/04/2017 05/04/17 | Price Changed | $319,990 | -3.0% | $200 / Sq Ft |
| 03/24/2017 03/24/17 | For Sale | $329,990 | -- | $206 / Sq Ft |
Source: Bright MLS
Tax History
| Year | Tax Paid | Tax Assessment Tax Assessment Total Assessment is a certain percentage of the fair market value that is determined by local assessors to be the total taxable value of land and additions on the property. | Land | Improvement |
|---|---|---|---|---|
| 2024 | $6,279 | $348,333 | $0 | $0 |
| 2023 | $6,128 | $340,000 | $102,000 | $238,000 |
| 2022 | $4,408 | $330,000 | $0 | $0 |
| 2021 | $6,182 | $320,000 | $0 | $0 |
| 2020 | $5,666 | $310,000 | $93,000 | $217,000 |
| 2019 | $5,042 | $301,400 | $0 | $0 |
| 2018 | $5,398 | $292,800 | $0 | $0 |
| 2017 | $5,274 | $354,900 | $0 | $0 |
Source: Public Records
Mortgage History
| Date | Status | Loan Amount | Loan Type |
|---|---|---|---|
| Previous Owner | $365,750 | New Conventional | |
| Previous Owner | $303,169 | FHA | |
| Previous Owner | $309,284 | FHA |
Source: Public Records
Deed History
| Date | Type | Sale Price | Title Company |
|---|---|---|---|
| Deed | $385,000 | Millennium Title | |
| Special Warranty Deed | $3,539,700 | Residential Title | |
| Deed | $314,990 | Associated Title Group Inc |
Source: Public Records
Similar Homes in Glenarden, MD
Source: Bright MLS
MLS Number: MDPG2134006
APN: 13-5591854
Nearby Homes
- 9624 Smithview Place
- 9810 Smithview Place
- 9406 Geaton Park Place
- 2606 Saint Nicholas Way
- 9207 Glenarden Pkwy
- 9619 Byward Blvd
- 2326 Campus Way N
- 3509 Tyrol Dr
- 2510 Huntley Ct
- 9611 Silver Bluff Way
- 3609 Jeff Rd
- 9510 Weshire Dr
- 1522 5th St
- 1515 3rd St
- 2041 Ruby Turn
- 9912 Hillandale Way
- 3007 Saint Josephs Dr
- 2802 Berrywood Ln
- 8904 Bold St
- 10018 Erion Ct






