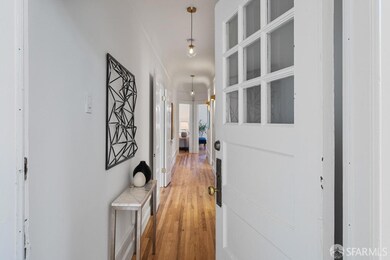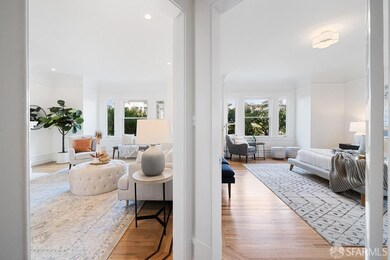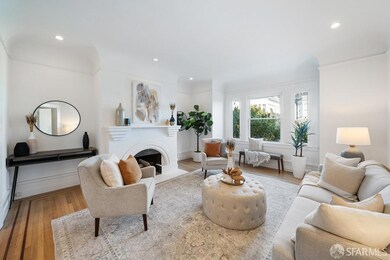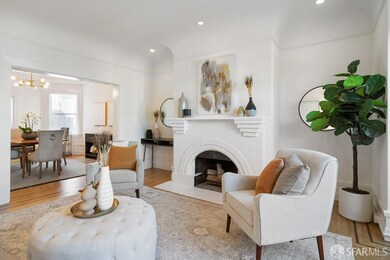
2539 Clay St Unit 3 San Francisco, CA 94115
Pacific Heights NeighborhoodHighlights
- Wood Flooring
- Victorian Architecture
- Enclosed Parking
- Sherman Elementary Rated A-
- 1 Fireplace
- 5-minute walk to Alta Plaza Park
About This Home
As of February 2025Location, location, location. Welcome to an exquisite 2-bedroom, 2-bathroom Victorian gem nestled in the heart of SF's prestigious Pacific Heights neighborhood. This elegant residence offers an abundance of natural light, timeless period details, and practical modern updates throughout. Step into the spacious living and dining areas, adorned with coved ceilings, rich hardwood floors, wood burning fireplace and large bay windows that fill the space with light. The updated kitchen features stainless steel appliances, polished countertops, and tons of cabinet space. The formal dining room is perfect for elegant entertaining and casual, intimate meals. The large, luxurious bedrooms offer ample closet space and serene environments. Both bathrooms have been tastefully remodeled, with radiant floor heat system, one with a walk-in shower, and one with a shower over tub. Additional highlights include in-unit laundry, wood burning fireplace, an office nook and garage parking. Situated on a picturesque, tree-lined street, this home is a 1/2 block from Alta Plaza Park, and a 1/2 block from vibrant Fillmore Street, known for its trendy cafes, stylish boutiques, and upscale dining options. Experience the pinnacle of SF living in one of the city's most coveted, charming neighborhoods!
Property Details
Home Type
- Condominium
Est. Annual Taxes
- $17,214
Year Built
- Built in 1909 | Remodeled
Lot Details
- North Facing Home
HOA Fees
- $700 Monthly HOA Fees
Home Design
- Victorian Architecture
Interior Spaces
- 2 Full Bathrooms
- 1,560 Sq Ft Home
- 3-Story Property
- 1 Fireplace
Kitchen
- Free-Standing Gas Range
- Microwave
- Dishwasher
Flooring
- Wood
- Tile
Parking
- 1 Car Garage
- Enclosed Parking
- Side by Side Parking
- Garage Door Opener
- Assigned Parking
Community Details
- Association fees include common areas, heat, insurance on structure, trash, water
- 6 Units
Listing and Financial Details
- Assessor Parcel Number 0630-062
Map
Home Values in the Area
Average Home Value in this Area
Property History
| Date | Event | Price | Change | Sq Ft Price |
|---|---|---|---|---|
| 02/11/2025 02/11/25 | Sold | $1,690,000 | -4.0% | $1,083 / Sq Ft |
| 01/23/2025 01/23/25 | Pending | -- | -- | -- |
| 01/12/2025 01/12/25 | For Sale | $1,760,000 | +4.1% | $1,128 / Sq Ft |
| 01/11/2025 01/11/25 | Off Market | $1,690,000 | -- | -- |
| 10/17/2024 10/17/24 | For Sale | $1,760,000 | -- | $1,128 / Sq Ft |
Tax History
| Year | Tax Paid | Tax Assessment Tax Assessment Total Assessment is a certain percentage of the fair market value that is determined by local assessors to be the total taxable value of land and additions on the property. | Land | Improvement |
|---|---|---|---|---|
| 2024 | $17,214 | $1,394,786 | $761,151 | $633,635 |
| 2023 | $16,933 | $1,367,440 | $746,228 | $621,212 |
| 2022 | $16,988 | $1,373,266 | $686,633 | $686,633 |
| 2021 | $16,310 | $1,314,344 | $717,253 | $597,091 |
| 2020 | $16,435 | $1,300,868 | $709,899 | $590,969 |
| 2019 | $15,825 | $1,275,364 | $695,981 | $579,383 |
| 2018 | $15,294 | $1,250,358 | $682,335 | $568,023 |
| 2017 | $14,817 | $1,225,842 | $668,956 | $556,886 |
| 2016 | $14,578 | $1,201,808 | $655,840 | $545,968 |
| 2015 | $14,399 | $1,183,757 | $645,989 | $537,768 |
| 2014 | $14,021 | $1,160,571 | $633,336 | $527,235 |
Mortgage History
| Date | Status | Loan Amount | Loan Type |
|---|---|---|---|
| Open | $1,352,000 | New Conventional | |
| Previous Owner | $438,000 | Seller Take Back | |
| Previous Owner | $322,000 | Unknown | |
| Previous Owner | $285,000 | No Value Available | |
| Previous Owner | $100,000 | Credit Line Revolving | |
| Previous Owner | $40,000 | Credit Line Revolving | |
| Previous Owner | $420,000 | Unknown | |
| Previous Owner | $355,600 | No Value Available | |
| Previous Owner | $356,000 | No Value Available | |
| Previous Owner | $138,700 | Credit Line Revolving | |
| Closed | $66,750 | No Value Available |
Deed History
| Date | Type | Sale Price | Title Company |
|---|---|---|---|
| Grant Deed | -- | First American Title | |
| Interfamily Deed Transfer | -- | None Available | |
| Grant Deed | $438,000 | First American Title Company | |
| Grant Deed | $1,025,000 | Fidelity National Title Co | |
| Grant Deed | $770,000 | First American Title Ins Co | |
| Interfamily Deed Transfer | -- | First American Title Co | |
| Grant Deed | $445,000 | Fidelity National Title Co | |
| Interfamily Deed Transfer | -- | Fidelity National Title Co |
Similar Homes in San Francisco, CA
Source: San Francisco Association of REALTORS® MLS
MLS Number: 424071756
APN: 0630-062
- 2471 Clay St
- 2440 Clay St Unit 2440
- 2401 Jackson St Unit 3
- 2436 Jackson St Unit 3
- 2500 Steiner St Unit 3
- 2467 Pacific Ave
- 2351 Washington St
- 2315 Sacramento St Unit 2
- 2315 Sacramento St Unit 4
- 2315 Sacramento St Unit 1
- 1911 Webster St
- 2239 Pine St
- 2230 California St
- 2312 Pacific Ave
- 2556 Pine St
- 2685 California St
- 2655 Steiner St
- 2070 Bush St
- 2198 Jackson St
- 2185 Bush St Unit 214






