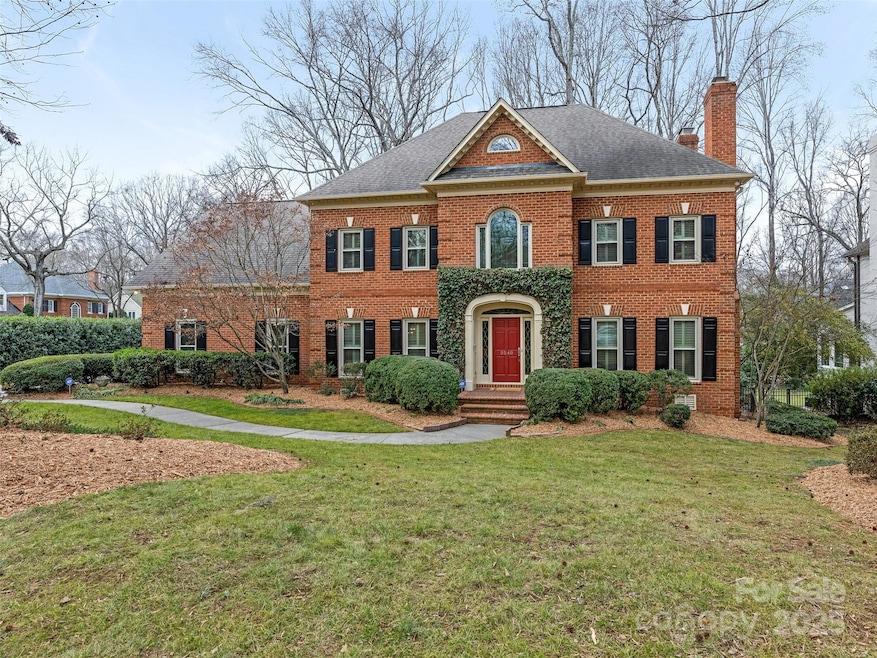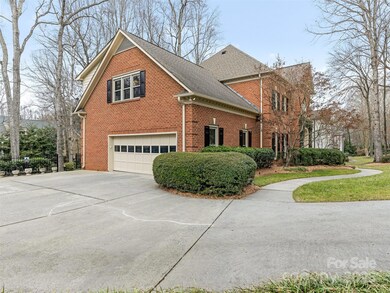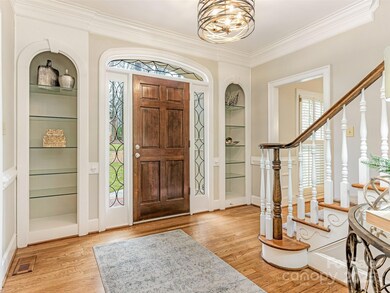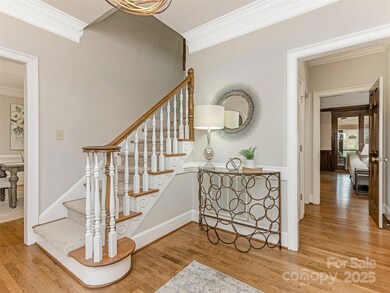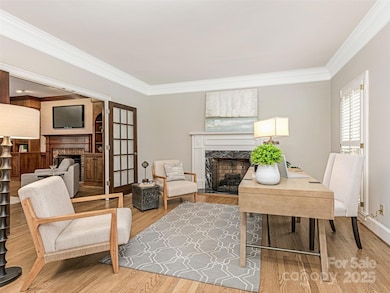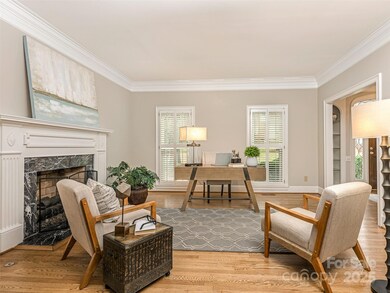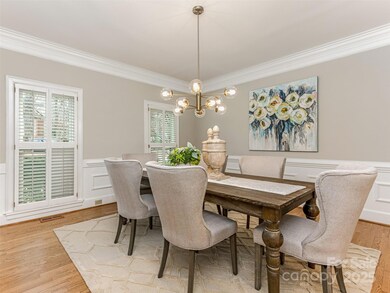
2540 Ballencourt Ln Charlotte, NC 28226
Mountainbrook NeighborhoodHighlights
- Deck
- Private Lot
- Screened Porch
- Sharon Elementary Rated A-
- Wood Flooring
- Cul-De-Sac
About This Home
As of March 2025Make new memories in this custom-built brick home nestled in the desirable Giverny neighborhood. Well-designed floorplan offers an elegant blend of timeless charm & modern updates which includes fresh paint, new carpet, new modern light fixtures on main level; updated baths – home is move-in ready. Formal areas; hearth-warmed family room w/ built-ins & wet bar; light filled kitchen; a breakfast room w/soaring cathedral ceiling & skylights flows seamlessly into the 26x14 screened porch overlooking a yard offering multi-level decks, stone patio; benches; fire pit & lush landscaping – an oasis of beauty. Upper level features an elegant primary suite; 3 additional bedrooms all w/ bath access; & a bonus room/5th bedroom. An additional 399 sq. feet of flex space w/skylights & built-ins on 3rd level - great for a study or gaming room. Home is a short walk to Carmel Park offering playgrounds, ball fields, basketball & tennis courts & minutes from shopping, casual & fine dining.
Last Agent to Sell the Property
Allen Tate SouthPark Brokerage Email: sandy.lundgren@allentate.com License #117506

Home Details
Home Type
- Single Family
Est. Annual Taxes
- $8,450
Year Built
- Built in 1988
Lot Details
- Lot Dimensions are 85x54.9x130x115x165
- Cul-De-Sac
- Fenced
- Private Lot
- Corner Lot
- Irrigation
- Property is zoned N1-A
HOA Fees
- $43 Monthly HOA Fees
Parking
- 2 Car Attached Garage
- Garage Door Opener
- Driveway
Home Design
- Four Sided Brick Exterior Elevation
Interior Spaces
- 2.5-Story Property
- Skylights
- Insulated Windows
- French Doors
- Family Room with Fireplace
- Living Room with Fireplace
- Screened Porch
- Crawl Space
- Laundry Room
Kitchen
- Convection Oven
- Electric Cooktop
- Down Draft Cooktop
- Warming Drawer
- Microwave
- Dishwasher
- Disposal
Flooring
- Wood
- Tile
Bedrooms and Bathrooms
- 4 Bedrooms
Outdoor Features
- Deck
- Patio
- Fire Pit
Schools
- Sharon Elementary School
- Carmel Middle School
- South Mecklenburg High School
Utilities
- Forced Air Heating and Cooling System
- Electric Water Heater
Community Details
- Braesael Mgmt Co. Association, Phone Number (704) 847-3507
- Giverny Subdivision
- Mandatory home owners association
Listing and Financial Details
- Assessor Parcel Number 209-021-04
Map
Home Values in the Area
Average Home Value in this Area
Property History
| Date | Event | Price | Change | Sq Ft Price |
|---|---|---|---|---|
| 03/11/2025 03/11/25 | Sold | $1,407,000 | -5.9% | $350 / Sq Ft |
| 02/02/2025 02/02/25 | For Sale | $1,495,000 | -- | $372 / Sq Ft |
Tax History
| Year | Tax Paid | Tax Assessment Tax Assessment Total Assessment is a certain percentage of the fair market value that is determined by local assessors to be the total taxable value of land and additions on the property. | Land | Improvement |
|---|---|---|---|---|
| 2023 | $8,450 | $1,095,700 | $330,000 | $765,700 |
| 2022 | $7,710 | $786,000 | $315,000 | $471,000 |
| 2021 | $7,699 | $786,000 | $315,000 | $471,000 |
| 2020 | $7,692 | $786,000 | $315,000 | $471,000 |
| 2019 | $7,676 | $786,000 | $315,000 | $471,000 |
| 2018 | $8,712 | $658,500 | $261,300 | $397,200 |
| 2017 | $8,587 | $658,500 | $261,300 | $397,200 |
| 2016 | -- | $658,500 | $261,300 | $397,200 |
| 2015 | $8,566 | $658,500 | $261,300 | $397,200 |
| 2014 | $8,520 | $658,500 | $261,300 | $397,200 |
Mortgage History
| Date | Status | Loan Amount | Loan Type |
|---|---|---|---|
| Previous Owner | $465,000 | New Conventional | |
| Previous Owner | $528,000 | Adjustable Rate Mortgage/ARM | |
| Previous Owner | $299,111 | New Conventional | |
| Previous Owner | $333,700 | Balloon | |
| Closed | $129,200 | No Value Available |
Deed History
| Date | Type | Sale Price | Title Company |
|---|---|---|---|
| Warranty Deed | $1,407,000 | Harbor City Title | |
| Warranty Deed | $660,000 | None Available | |
| Warranty Deed | $515,000 | -- | |
| Interfamily Deed Transfer | -- | -- |
Similar Homes in Charlotte, NC
Source: Canopy MLS (Canopy Realtor® Association)
MLS Number: 4218500
APN: 209-021-04
- 3600 Castellaine Dr
- 2500 Giverny Dr
- 2715 Loch Ln
- 5125 Winding Brook Rd
- 4400 Sharon View Rd
- 3625 Mill Pond Rd
- 2622 Sheffield Crescent Ct
- 3319 Mill Pond Rd
- 4819 Camilla Dr
- 6020 Camile Ct
- 4830 Broad Hollow Dr
- 4026 Chevington Rd Unit 101
- 4026 Chevington Rd Unit 102
- 5119 Beckford Dr
- 3608 Table Rock Rd
- 5021 Kimblewyck Ln
- 2411 Ainsdale Rd
- 5217 Camilla Dr
- 3524 Johnny Cake Ln
- 2015 Pellyn Wood Dr
