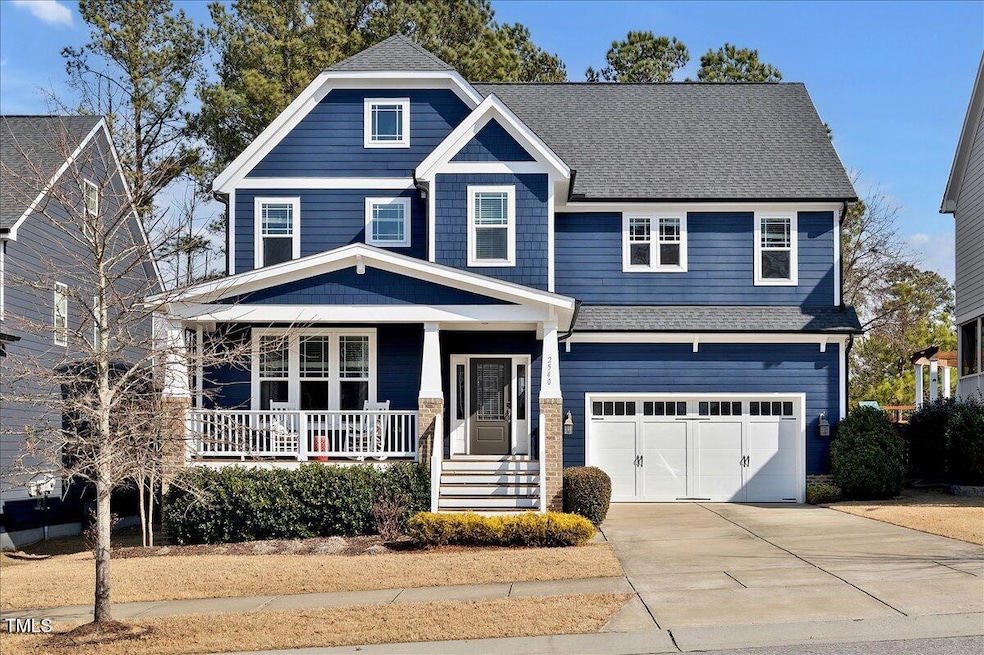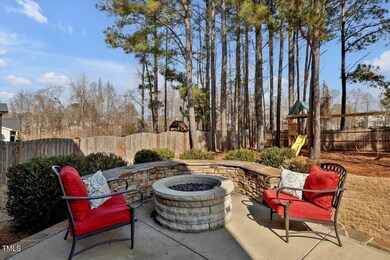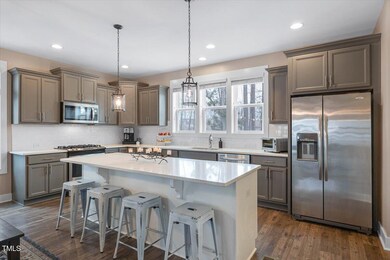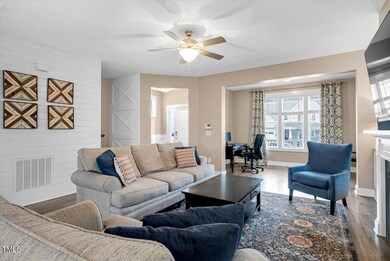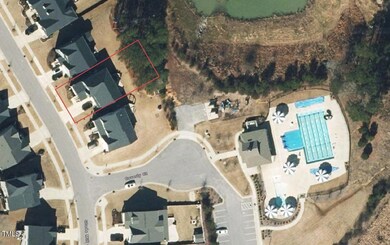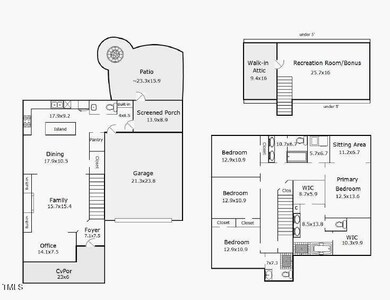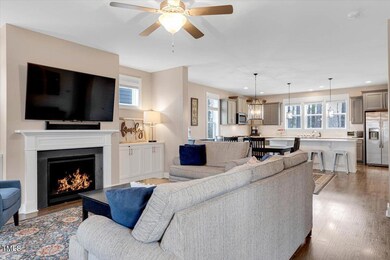
2540 Glade Mill Ct Fuquay-Varina, NC 27526
Fuquay-Varina NeighborhoodHighlights
- Open Floorplan
- Property is near a clubhouse
- Attic
- Fuquay-Varina High Rated A-
- Traditional Architecture
- Bonus Room
About This Home
As of April 2025Completely open concept 1st floor with HUGE, stunning kitchen connecting to tremendous living room space. Kitchen has gorgeous cabinets, large island, tiled back splash and granite counters. Living room has fireplace and custom built in shelving! Perfectly placed ''nook'' on the 1st floor is ideal for an office or play area! Master Bedroom boasts a private reading area! MBed also boasts dual closets, soaking tub, walk in shower, dual sinks and tile floor! 3 secondary bedrooms are also located on the 2nd floor! One secondary bedroom has a private full bath! Laundry room is centrally located on 2nd floor too! Cozy screen porch, stone firepit and spacious patio expand your living space and add a great outdoor lifestyle! Spacious bonus room on the 3rd floor is great for movies and fun! 3rd floor also has walk out storage easily accessible Drop zone is ideally place just off of the garage entry. Private and fenced back yard is perfect if you are bringing your furry 4-legged friends! This home is just around the corner from the Sunset Bluffs Pool! As a resident you can join the ''Club at Sunset'' and get access to 4 pools and tennis courts! All perfectly located in Sunset Bluffs community close to Holly Springs and Fuquay Varina! Sunset Bluff community also has a cute park area with firepit too! Easily walk to the greenway or the zoned elementary and middle schools!
Home Details
Home Type
- Single Family
Est. Annual Taxes
- $5,248
Year Built
- Built in 2017
Lot Details
- 8,276 Sq Ft Lot
- Landscaped
- Cleared Lot
- Few Trees
- Back Yard Fenced and Front Yard
HOA Fees
- $31 Monthly HOA Fees
Parking
- 2 Car Attached Garage
- Front Facing Garage
- Garage Door Opener
- Open Parking
Home Design
- Traditional Architecture
- Shingle Roof
- Cement Siding
Interior Spaces
- 3,151 Sq Ft Home
- 3-Story Property
- Open Floorplan
- Bookcases
- Smooth Ceilings
- Ceiling Fan
- Gas Fireplace
- Double Pane Windows
- Entrance Foyer
- Living Room with Fireplace
- Dining Room
- Home Office
- Bonus Room
- Screened Porch
- Basement
- Crawl Space
- Laundry Room
- Attic
Kitchen
- Gas Range
- Microwave
- Dishwasher
- Kitchen Island
- Granite Countertops
Flooring
- Carpet
- Tile
Bedrooms and Bathrooms
- 4 Bedrooms
- Dual Closets
- Walk-In Closet
- Private Water Closet
- Separate Shower in Primary Bathroom
- Walk-in Shower
Outdoor Features
- Fire Pit
- Rain Gutters
Location
- Property is near a clubhouse
Schools
- Herbert Akins Road Elementary And Middle School
- Fuquay Varina High School
Utilities
- Central Heating and Cooling System
- Natural Gas Connected
- High Speed Internet
- Cable TV Available
Listing and Financial Details
- Assessor Parcel Number 0658838254
Community Details
Overview
- Sunset Bluffs HOA, Phone Number (866) 473-2573
- Sunset Bluffs Subdivision
Recreation
- Community Pool
- Park
Map
Home Values in the Area
Average Home Value in this Area
Property History
| Date | Event | Price | Change | Sq Ft Price |
|---|---|---|---|---|
| 04/21/2025 04/21/25 | Sold | $785,000 | -0.9% | $249 / Sq Ft |
| 03/10/2025 03/10/25 | Pending | -- | -- | -- |
| 03/06/2025 03/06/25 | Price Changed | $792,000 | -0.9% | $251 / Sq Ft |
| 02/14/2025 02/14/25 | For Sale | $799,000 | -- | $254 / Sq Ft |
Tax History
| Year | Tax Paid | Tax Assessment Tax Assessment Total Assessment is a certain percentage of the fair market value that is determined by local assessors to be the total taxable value of land and additions on the property. | Land | Improvement |
|---|---|---|---|---|
| 2024 | $5,248 | $599,892 | $110,000 | $489,892 |
| 2023 | $4,708 | $421,610 | $60,000 | $361,610 |
| 2022 | $4,424 | $421,610 | $60,000 | $361,610 |
| 2021 | $4,215 | $421,610 | $60,000 | $361,610 |
| 2020 | $4,215 | $421,610 | $60,000 | $361,610 |
| 2019 | $4,470 | $385,906 | $55,000 | $330,906 |
| 2018 | $4,158 | $55,000 | $55,000 | $0 |
Mortgage History
| Date | Status | Loan Amount | Loan Type |
|---|---|---|---|
| Open | $314,000 | New Conventional | |
| Closed | $320,240 | New Conventional | |
| Previous Owner | $1,000 | Purchase Money Mortgage |
Deed History
| Date | Type | Sale Price | Title Company |
|---|---|---|---|
| Warranty Deed | $400,500 | None Available | |
| Warranty Deed | $65,000 | None Available |
Similar Homes in the area
Source: Doorify MLS
MLS Number: 10076749
APN: 0658.04-83-8254-000
- 149 Country Mill Way
- 2404 Glade Mill Ct
- 187 Moss Creek Place
- 121 Stone Nut Trail
- 109 Hammermill Dr
- 2244 Plowridge Rd
- 347 Country Mill Way
- 2168 Mills Crest St
- 4501 Forest Dr
- 2436 Fiddich Ln
- 2214 Sugar Cone Way
- 602 Andrade Dr
- 2321 Sugar Cone Way
- 928 Magnolia Ridge Way
- 2527 Girvan Dr
- 714 Andrade Dr
- 712 Apple Churn Dr
- 2312 Sugar Cone Way
- 2314 Sugar Cone Way
- 716 Apple Churn Dr
