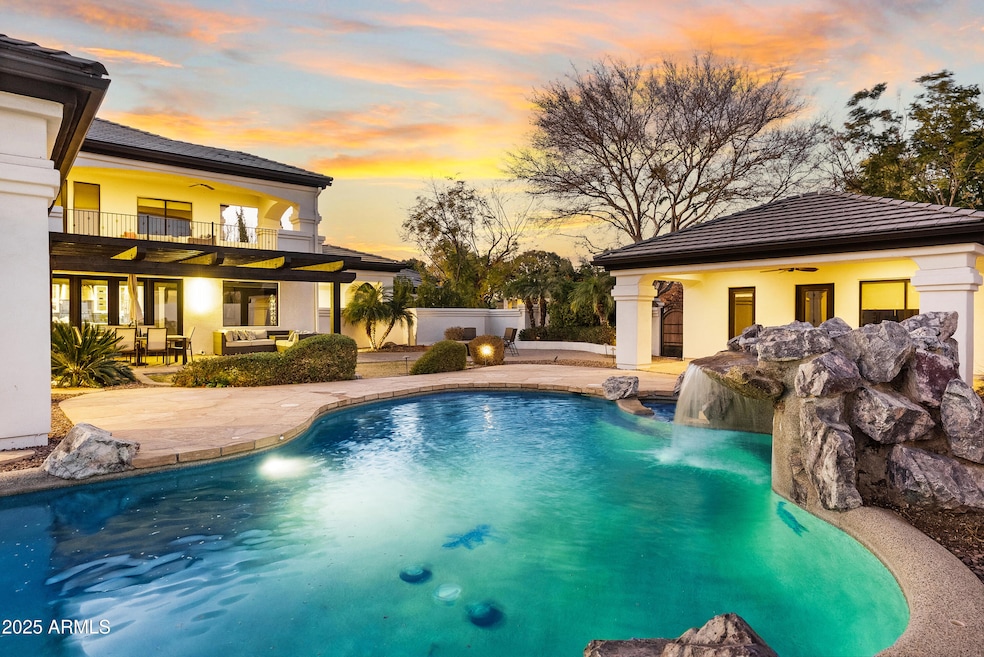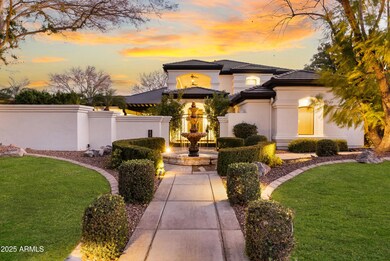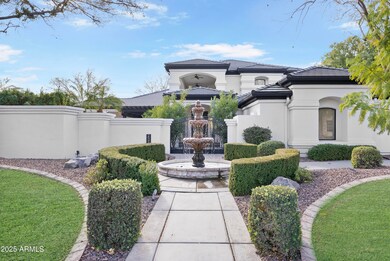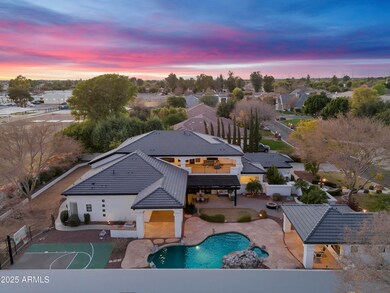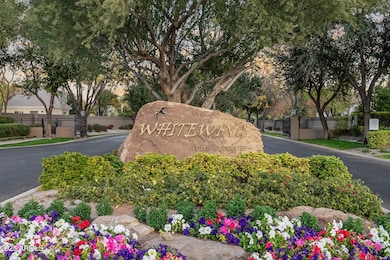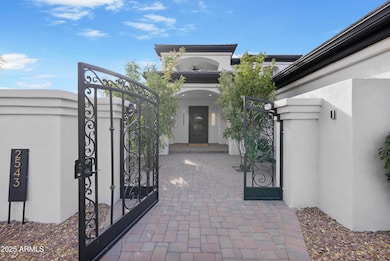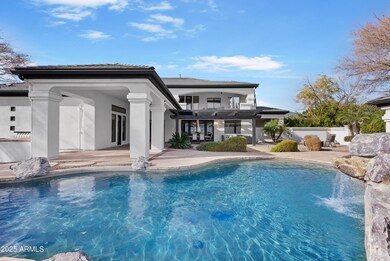
2543 E Linda Ln Gilbert, AZ 85234
Val Vista NeighborhoodHighlights
- Guest House
- Heated Spa
- Contemporary Architecture
- Greenfield Elementary School Rated A-
- 0.58 Acre Lot
- Two Way Fireplace
About This Home
As of April 2025Welcome Home to your luxurious estate in the sought-out neighborhood of Whitewing at Wiehl Estates in the HEART of Gilbert! This exquisite Estate is REMODELED and UPGRADED and set on an expansive .58 acre lot offering your own PRIVATE outdoor playground and complete with a HEATED Pebble Tec Pool/SPA with waterfall grotto, a Basketball Court, large covered patio for ENTERTAINING, expanded area with pavers, BUILT IN GAS FIREPIT, BUILT IN BBQ plus a private fenced area for pets on the back side of the property. The smooth white stucco finish and new exterior paint offer a ''Villa-Type'' feeling to this stunning property. This exquisite home offers a total of 5 BEDROOMS which is perfect for families or Multi-Generational Living. The DETACHED Casita has a private entrance/exit, spacious bathroom with WALK-IN Shower and NEW Built-In Murphy Bed and Entertainment Wall offering extra storage. Your Private Courtyard will great with you the tranquility of a 3-Tiered Fountain and private gated entrance. The Foyer is open, spacious and welcomes you into the heart of the home. The NEW Upgraded KITCHEN features WOLF and GE MONOGRAM appliances, QUARTZ Countertops, Glass Backsplash and Custom Cabinetry. The Chef in you will appreciate the Monogram 6 Burner Gas Stainless Steel with griddle, Brizio Pot Filler/Smart Faucet, Monogram Canopy Brass 48" Smart Hood, Wolf 24" Drawer Microwave, built in Wolf Refrigerator and Wolf 24" Coffee Maker. where you can select your coffee made to order from touchscreen presets. The Open Space features are stunning with NEWLY painted and resurfaced brick and black and gold ceiling fans/light features. The PRIMARY BEDROOM is freshly painted, NEW carpet and located on the MAIN FLOOR and has been completely reimagined. There is a NEW Built in TV/Entertainment Wall with Storage and wainscoting. The Primary Bathroom has been fully renovated with a Kohler Veil Freestanding 66x36 Oval Tub with Delta Premium Tub Filler, Kohler Veil Bidet Intelligent Toilet, Delta Faucets and Fixtures, Kohler Veil Vessel Sinks and a 8'10" x 5'1" MARBLE STEAM SHOWER with dual entrances and shower stations with bench, custom floating cabinets and vanity with Quartz Countertops. The Primary Closet space was expanded and CLASSY CLOSETS were installed in both primary closets adding additional storage, design elements and functionality. Additionally on the main floor you will appreciate the spacious laundry room with front loading washer/dryer, an abundance of built in storage, and an additional SUB-ZERO Refrigerator! For entertaining the additional Bonus Room/Bar area is perfect for gatherings. Dual Staircases allows ease of upstairs access as well as privacy. Upstairs you will find a large bonus room/extra living space along with three additional bedrooms with walk in closets and en-suite bathrooms. You will have access to the upstairs roof deck which offers additional outdoor living space directly off the bonus room. THE ENTIRE TILE ROOF was completely replaced in 2023 offering a 20 year roof warranty and a lifetime warranty on materials and 3 AC Units were replaced in 2016 and 1 in 2020. With this location you will enjoy ALL of the amenities of Downtown Gilbert, San Tan Village and Agritopia all within just 10 minutes which offers a multitude of restaurants and shops! There are numerous golf courses close by as well as the Riparian Preserve one of the best parks in the area! There is a private walking path to the park and library along with a gate leading to Greenfield Elementary. You are within 20 minutes from Phoenix Sky Harbor Airport as well as 15 minutes from Mesa Gateway Airport and are located in the award-winning Gilbert School District! You are in the BEST CENTRAL LOCATION! Welcome Home! Please see the full list of upgrades!
Last Agent to Sell the Property
Russ Lyon Sotheby's International Realty License #SA688614000

Home Details
Home Type
- Single Family
Est. Annual Taxes
- $5,212
Year Built
- Built in 1999
Lot Details
- 0.58 Acre Lot
- Block Wall Fence
- Front and Back Yard Sprinklers
- Grass Covered Lot
HOA Fees
- $266 Monthly HOA Fees
Parking
- 6 Open Parking Spaces
- 3 Car Garage
Home Design
- Contemporary Architecture
- Roof Updated in 2023
- Wood Frame Construction
- Tile Roof
- Block Exterior
- Stucco
Interior Spaces
- 5,164 Sq Ft Home
- 2-Story Property
- Central Vacuum
- Vaulted Ceiling
- Ceiling Fan
- 2 Fireplaces
- Two Way Fireplace
- Gas Fireplace
- Double Pane Windows
- Security System Owned
Kitchen
- Kitchen Updated in 2024
- Eat-In Kitchen
- Breakfast Bar
- Gas Cooktop
- Built-In Microwave
- Kitchen Island
Flooring
- Floors Updated in 2024
- Carpet
- Tile
Bedrooms and Bathrooms
- 5 Bedrooms
- Primary Bedroom on Main
- Bathroom Updated in 2024
- Primary Bathroom is a Full Bathroom
- 5 Bathrooms
- Dual Vanity Sinks in Primary Bathroom
- Bidet
- Bathtub With Separate Shower Stall
Pool
- Heated Spa
- Heated Pool
Outdoor Features
- Balcony
- Outdoor Fireplace
- Outdoor Storage
- Built-In Barbecue
- Playground
Additional Homes
- Guest House
Schools
- Greenfield Elementary School
- Greenfield Junior High School
- Gilbert High School
Utilities
- Cooling Available
- Zoned Heating
- Heating System Uses Natural Gas
- Water Softener
- Cable TV Available
Listing and Financial Details
- Tax Lot 18
- Assessor Parcel Number 304-14-135
Community Details
Overview
- Association fees include ground maintenance, street maintenance
- Whitewing At Wiehl E Association, Phone Number (480) 759-4945
- Whitewing At Wiehl Estates Subdivision
Recreation
- Sport Court
- Bike Trail
Map
Home Values in the Area
Average Home Value in this Area
Property History
| Date | Event | Price | Change | Sq Ft Price |
|---|---|---|---|---|
| 04/24/2025 04/24/25 | Sold | $1,850,000 | -7.5% | $358 / Sq Ft |
| 02/21/2025 02/21/25 | Price Changed | $1,999,999 | -2.4% | $387 / Sq Ft |
| 02/05/2025 02/05/25 | Price Changed | $2,050,000 | -4.7% | $397 / Sq Ft |
| 01/09/2025 01/09/25 | For Sale | $2,150,000 | +23.5% | $416 / Sq Ft |
| 03/28/2023 03/28/23 | Sold | $1,740,606 | -3.1% | $340 / Sq Ft |
| 02/18/2023 02/18/23 | Pending | -- | -- | -- |
| 01/25/2023 01/25/23 | For Sale | $1,797,000 | 0.0% | $351 / Sq Ft |
| 01/22/2023 01/22/23 | Pending | -- | -- | -- |
| 01/01/2023 01/01/23 | For Sale | $1,797,000 | -- | $351 / Sq Ft |
Tax History
| Year | Tax Paid | Tax Assessment Tax Assessment Total Assessment is a certain percentage of the fair market value that is determined by local assessors to be the total taxable value of land and additions on the property. | Land | Improvement |
|---|---|---|---|---|
| 2025 | $5,212 | $66,469 | -- | -- |
| 2024 | $5,242 | $63,304 | -- | -- |
| 2023 | $5,242 | $97,530 | $19,500 | $78,030 |
| 2022 | $5,082 | $75,150 | $15,030 | $60,120 |
| 2021 | $5,277 | $69,780 | $13,950 | $55,830 |
| 2020 | $5,190 | $65,350 | $13,070 | $52,280 |
| 2019 | $4,779 | $66,650 | $13,330 | $53,320 |
| 2018 | $4,631 | $57,110 | $11,420 | $45,690 |
| 2017 | $4,460 | $56,150 | $11,230 | $44,920 |
| 2016 | $4,587 | $57,030 | $11,400 | $45,630 |
| 2015 | $4,130 | $55,280 | $11,050 | $44,230 |
Mortgage History
| Date | Status | Loan Amount | Loan Type |
|---|---|---|---|
| Open | $57,000 | Credit Line Revolving | |
| Open | $1,479,516 | New Conventional | |
| Closed | $700,000 | Fannie Mae Freddie Mac | |
| Previous Owner | $200,000 | Credit Line Revolving | |
| Previous Owner | $587,550 | Stand Alone Refi Refinance Of Original Loan | |
| Previous Owner | $465,600 | Stand Alone Refi Refinance Of Original Loan | |
| Previous Owner | $360,000 | New Conventional |
Deed History
| Date | Type | Sale Price | Title Company |
|---|---|---|---|
| Interfamily Deed Transfer | -- | None Available | |
| Warranty Deed | $1,180,000 | Tsa Title Agency | |
| Interfamily Deed Transfer | -- | -- | |
| Warranty Deed | $84,990 | Security Title Agency |
Similar Homes in Gilbert, AZ
Source: Arizona Regional Multiple Listing Service (ARMLS)
MLS Number: 6802600
APN: 304-14-135
- 2467 E Page Ave
- 300 N Portland Ave
- 321 N Portland Ave
- 10607 S 159th St
- 330 N Portland Ave
- 10042 S Greenfield Rd
- 2820 E Page Ct
- 2476 E Marlene Dr
- 2838 E Vaughn Ct
- 2912 E Vaughn Ave
- 2976 E Cullumber St
- 329 S Marin Dr
- 2234 E Stephens Rd
- 3062 E Cullumber St
- 2975 E Campbell Rd
- 2072 E Sierra Madre Ave
- 2042 E Victor Rd
- 2889 E Tremaine Ave
- 3026 E Campbell Rd
- 2032 E Sierra Madre Ave
