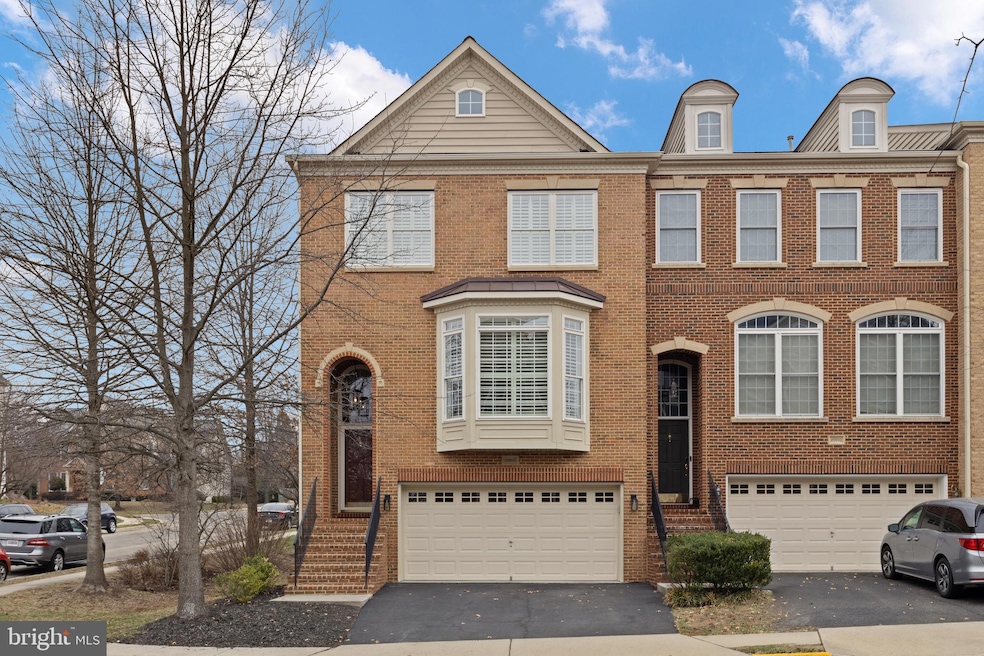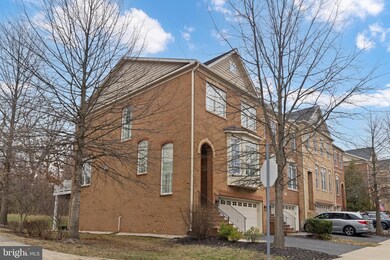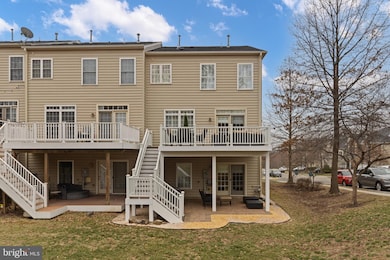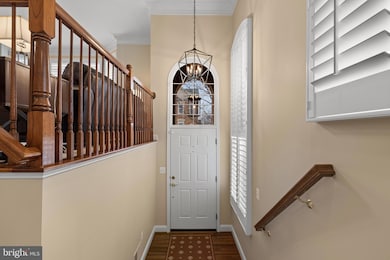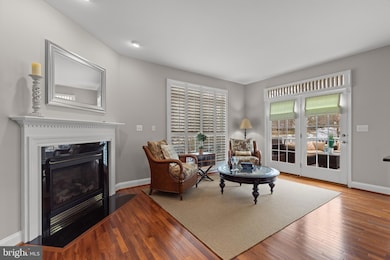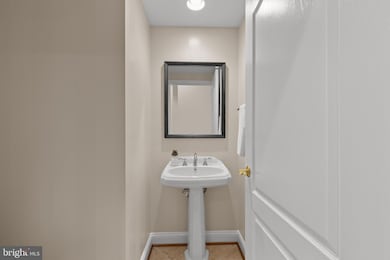
Estimated payment $4,899/month
Highlights
- Gourmet Kitchen
- View of Trees or Woods
- Cathedral Ceiling
- Pinebrook Elementary School Rated A
- Open Floorplan
- Backs to Trees or Woods
About This Home
Welcome to this mint condition and beautifully maintained Brick End-unit townhome offering the perfect blend of elegance and convenience. Premium Lot backing to trees. The main level is an entertainer’s dream, boasting a gourmet kitchen with stainless steel appliances, granite countertops, and rich hardwood flooring. The open-concept family room, warmed by a cozy gas fireplace, creates the perfect space for gatherings. Step outside to enjoy the beautiful, low-maintenance deck with stairs leading to a charming patio—ideal for relaxing or entertaining!
Upstairs you will find 3 spacious bedrooms, including a luxurious primary suite with cathedral ceilings, a walk-in closet, and a private dressing area. The newly upgraded Luxury bath features a spa-like soaking tub, a sleek new shower, and elegant tile work—your own personal retreat!
The fully finished lower level has a full bath and walks out to the patio which backs to trees. With an attached 2-car garage and a prime location near shopping, dining, and commuter routes, this home truly has it all.? Don’t miss out—schedule your showing today! ?This home has a 2 Zoned HVAC System & 2 Nests, New GE Profile Gas Cooktop, Fresh Paint throughout, Newer Roof (5 years), New-ish Washer and Dryer, New Exterior Lighting and New Kitchen Faucet. The Refrigerator is 3.5 years old, Plantation Shutters throughout, Simply Safe Base Station and Sensors included. New Garage Door Opener and more!
OPEN HOUSE 3/30 1-4PM
Townhouse Details
Home Type
- Townhome
Est. Annual Taxes
- $5,721
Year Built
- Built in 2007
Lot Details
- 3,049 Sq Ft Lot
- North Facing Home
- Backs to Trees or Woods
HOA Fees
- $125 Monthly HOA Fees
Parking
- 2 Car Attached Garage
- Front Facing Garage
- Garage Door Opener
Home Design
- Slab Foundation
- Masonry
Interior Spaces
- 2,678 Sq Ft Home
- Property has 3 Levels
- Open Floorplan
- Cathedral Ceiling
- Ceiling Fan
- Recessed Lighting
- Fireplace Mantel
- Family Room Off Kitchen
- Dining Area
- Views of Woods
- Finished Basement
- Walk-Out Basement
- Laundry on lower level
Kitchen
- Gourmet Kitchen
- Kitchen Island
- Upgraded Countertops
Flooring
- Wood
- Wall to Wall Carpet
Bedrooms and Bathrooms
- 3 Bedrooms
- En-Suite Bathroom
- Soaking Tub
- Walk-in Shower
Home Security
Schools
- Pinebrook Elementary School
- Mercer Middle School
- Freedom High School
Utilities
- Forced Air Heating and Cooling System
- Natural Gas Water Heater
Listing and Financial Details
- Tax Lot 140
- Assessor Parcel Number 206282078000
Community Details
Overview
- Association fees include common area maintenance, management, trash, reserve funds
- Braddock Corner HOA
- Braddock Corner Subdivision
Recreation
- Community Playground
- Jogging Path
Pet Policy
- Pets Allowed
Additional Features
- Common Area
- Fire and Smoke Detector
Map
Home Values in the Area
Average Home Value in this Area
Tax History
| Year | Tax Paid | Tax Assessment Tax Assessment Total Assessment is a certain percentage of the fair market value that is determined by local assessors to be the total taxable value of land and additions on the property. | Land | Improvement |
|---|---|---|---|---|
| 2024 | $5,721 | $661,410 | $203,500 | $457,910 |
| 2023 | $5,359 | $612,500 | $203,500 | $409,000 |
| 2022 | $5,416 | $608,580 | $188,500 | $420,080 |
| 2021 | $5,042 | $514,440 | $168,500 | $345,940 |
| 2020 | $4,882 | $471,670 | $143,500 | $328,170 |
| 2019 | $4,695 | $449,300 | $143,500 | $305,800 |
| 2018 | $4,714 | $434,440 | $128,500 | $305,940 |
| 2017 | $4,784 | $425,280 | $128,500 | $296,780 |
| 2016 | $4,764 | $416,110 | $0 | $0 |
| 2015 | $4,818 | $296,020 | $0 | $296,020 |
| 2014 | $4,677 | $286,450 | $0 | $286,450 |
Property History
| Date | Event | Price | Change | Sq Ft Price |
|---|---|---|---|---|
| 03/31/2025 03/31/25 | Pending | -- | -- | -- |
| 03/26/2025 03/26/25 | For Sale | $769,900 | -- | $287 / Sq Ft |
Deed History
| Date | Type | Sale Price | Title Company |
|---|---|---|---|
| Deed | -- | Amrock | |
| Interfamily Deed Transfer | -- | None Available | |
| Interfamily Deed Transfer | -- | None Available | |
| Interfamily Deed Transfer | -- | None Available | |
| Warranty Deed | $359,700 | -- | |
| Special Warranty Deed | $478,588 | -- |
Mortgage History
| Date | Status | Loan Amount | Loan Type |
|---|---|---|---|
| Open | $90,000 | New Conventional | |
| Open | $289,540 | Stand Alone Refi Refinance Of Original Loan | |
| Previous Owner | $25,000 | Credit Line Revolving | |
| Previous Owner | $357,950 | VA | |
| Previous Owner | $371,550 | VA | |
| Previous Owner | $382,870 | New Conventional | |
| Previous Owner | $70,000 | Unknown |
Similar Homes in Aldie, VA
Source: Bright MLS
MLS Number: VALO2091100
APN: 206-28-2078
- 42076 Byrnes View Terrace
- 42173 Berrier Farms Terrace
- 42180 Berrier Farms Terrace
- 25561 Royal Hunter Dr
- 42026 Cherish Ct
- 41932 Hickory Meadow Terrace
- 41930 Hickory Meadow Terrace
- 41936 Hickory Meadow Terrace
- 41901 Hogan Forest Terrace
- 41903 Hogan Forest Terrace
- 41897 Hogan Forest Terrace
- 41940 Hickory Meadow Terrace
- 25629 Red Cherry Dr
- 25652 Red Cherry Dr
- 41919 Poplar Meadow Terrace
- 41917 Hogan Forest Terrace
- 25627 Red Cherry Dr
- 25637 Red Cherry Dr
- 25641 Red Cherry Dr
- 41889 Kent Farm Dr
