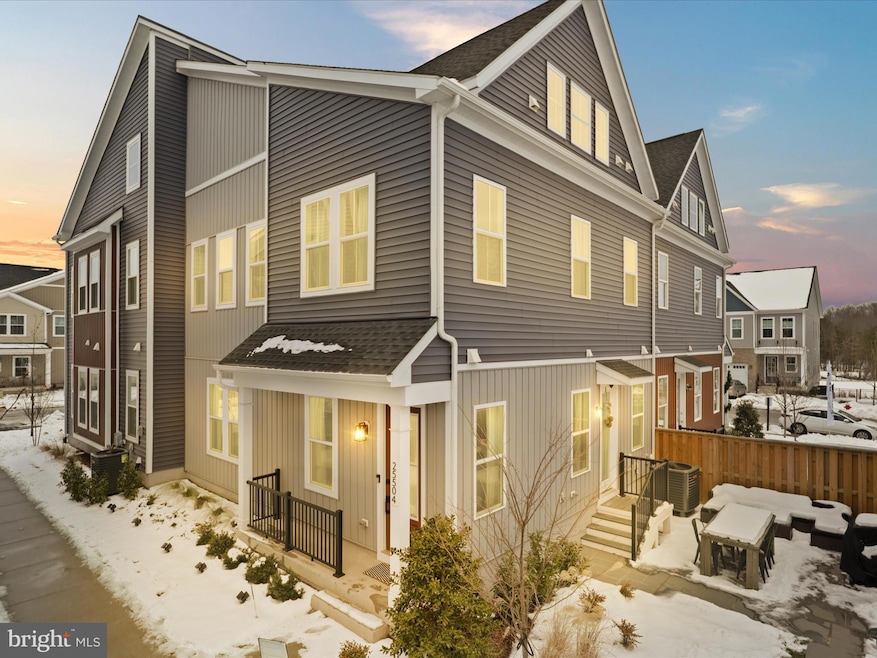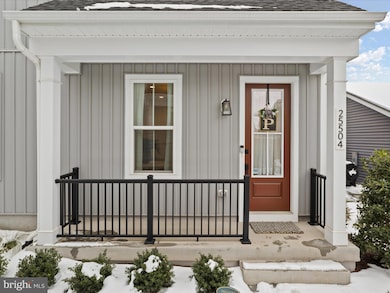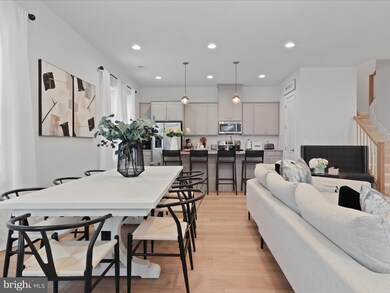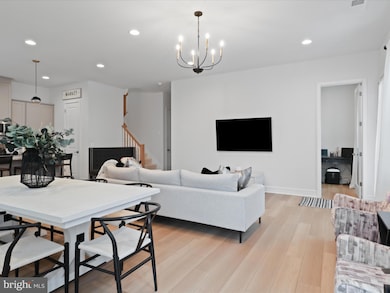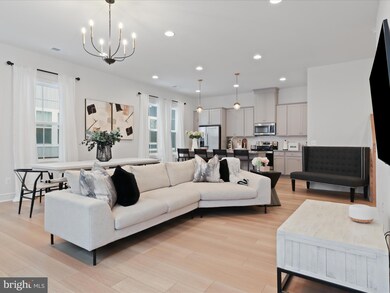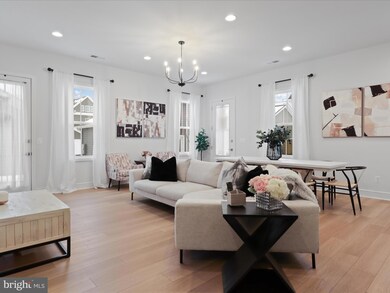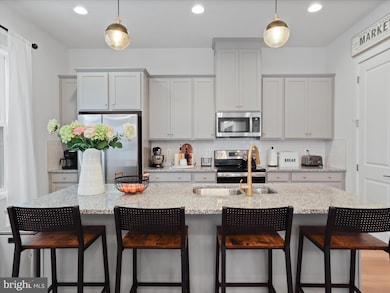
25504 Red Cherry Dr Aldie, VA 20105
Kirkpatrick Farms NeighborhoodHighlights
- Transitional Architecture
- Den
- 1 Car Detached Garage
- Pinebrook Elementary School Rated A
- Jogging Path
- Living Room
About This Home
As of February 2025IMMEDIATE DELIVERY & MOVE IN READY! END-UNIT TOWNHOME by Van Metre Homes at SOUTH 620. This end unit, “Hill” floorplan offers 2,207 finished square feet on three levels. 3 bedrooms, 3 full and 1 half bathrooms, and a 1-car detached garage with a rear yard. Upgrades include flagstone patio, EV charger and window coverings already in place! The main level features a spacious open floor plan with great room, dining area and upgraded kitchen with quartz counters, upgraded cabinetry & fixtures and a study. The upper level features an impressive primary suite with two closets and a luxurious bathroom with double sinks and an oversized frameless shower with a built-in seat. Also on the upper level, a secondary bedroom, full bath, and laundry room. The third floor offers a spacious loft, ideal as a second family room or recreation area, third bedroom and full bath. This residence is a must-see for those seeking comfort, style, and functionality! This home has been thoughtfully constructed with the highest energy efficiency standards. Conveniently located off of Braddock Road, this location provides convenient access to shopping, dining, top-rated education, the great outdoors, NRO, Dulles International Airport and more. Community amenities include a Pollinator Garden, Social Green, enjoy a Multi-Use Field, and walking trails adorned with pedestrian foot bridges. One of the current owner's favorite features is a walking path that goes directly to Pinebrook Elementary School!
Townhouse Details
Home Type
- Townhome
Est. Annual Taxes
- $5,747
Year Built
- Built in 2023
Lot Details
- 2,178 Sq Ft Lot
- Property is in excellent condition
HOA Fees
- $198 Monthly HOA Fees
Parking
- 1 Car Detached Garage
- Garage Door Opener
- On-Street Parking
Home Design
- Transitional Architecture
- Slab Foundation
- HardiePlank Type
Interior Spaces
- 2,330 Sq Ft Home
- Property has 3 Levels
- Ceiling height of 9 feet or more
- Family Room
- Living Room
- Dining Room
- Den
- Laundry Room
Flooring
- Carpet
- Ceramic Tile
- Luxury Vinyl Plank Tile
Bedrooms and Bathrooms
- 3 Bedrooms
- En-Suite Primary Bedroom
Schools
- Pinebrook Elementary School
- Willard Middle School
- Lightridge High School
Utilities
- Central Air
- Back Up Electric Heat Pump System
- Electric Water Heater
Listing and Financial Details
- Tax Lot 119
- Assessor Parcel Number 206262179000
Community Details
Overview
- Association fees include common area maintenance, management, trash, snow removal, lawn care front, lawn care side, lawn maintenance
- South 620 Subdivision, The Hill Floorplan
Amenities
- Common Area
Recreation
- Community Playground
- Jogging Path
- Bike Trail
Map
Home Values in the Area
Average Home Value in this Area
Property History
| Date | Event | Price | Change | Sq Ft Price |
|---|---|---|---|---|
| 02/28/2025 02/28/25 | Sold | $715,000 | -1.4% | $307 / Sq Ft |
| 02/06/2025 02/06/25 | Price Changed | $724,999 | -1.4% | $311 / Sq Ft |
| 01/27/2025 01/27/25 | Price Changed | $734,999 | -0.7% | $315 / Sq Ft |
| 01/11/2025 01/11/25 | For Sale | $739,900 | -- | $318 / Sq Ft |
Tax History
| Year | Tax Paid | Tax Assessment Tax Assessment Total Assessment is a certain percentage of the fair market value that is determined by local assessors to be the total taxable value of land and additions on the property. | Land | Improvement |
|---|---|---|---|---|
| 2024 | $5,748 | $664,480 | $243,500 | $420,980 |
| 2023 | -- | $0 | $0 | $0 |
Mortgage History
| Date | Status | Loan Amount | Loan Type |
|---|---|---|---|
| Open | $643,500 | New Conventional | |
| Previous Owner | $645,000 | No Value Available |
Deed History
| Date | Type | Sale Price | Title Company |
|---|---|---|---|
| Deed | $715,000 | Chicago Title | |
| Special Warranty Deed | $685,500 | Walker Title |
Similar Homes in Aldie, VA
Source: Bright MLS
MLS Number: VALO2086066
APN: 206-26-2179
- 41919 Poplar Meadow Terrace
- 41932 Hickory Meadow Terrace
- 41930 Hickory Meadow Terrace
- 41936 Hickory Meadow Terrace
- 41901 Hogan Forest Terrace
- 41903 Hogan Forest Terrace
- 41897 Hogan Forest Terrace
- 41940 Hickory Meadow Terrace
- 25629 Red Cherry Dr
- 25652 Red Cherry Dr
- 41917 Hogan Forest Terrace
- 25627 Red Cherry Dr
- 25561 Royal Hunter Dr
- 25637 Red Cherry Dr
- 25641 Red Cherry Dr
- 42026 Cherish Ct
- 25361 Sweetness Terrace
- 41889 Kent Farm Dr
- 41885 Kent Farm Dr
- 41742 Experience Way
