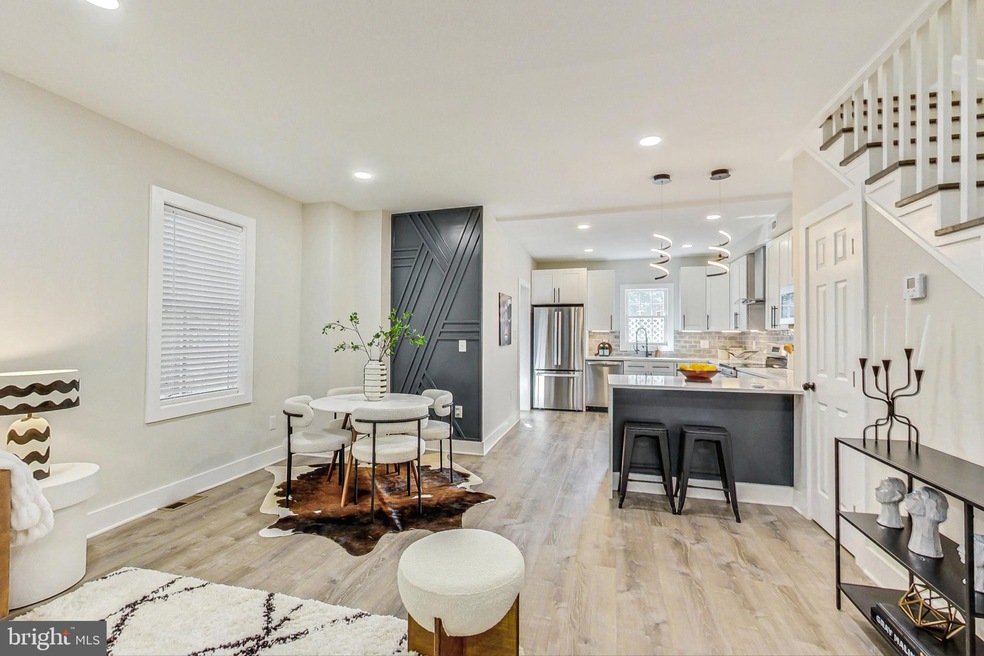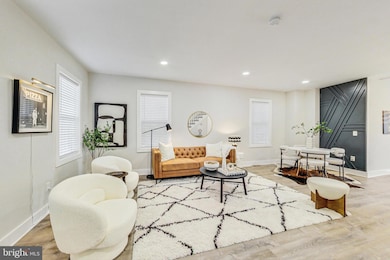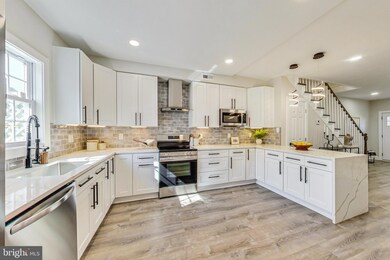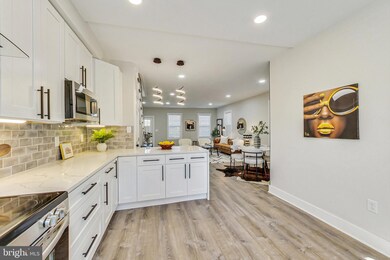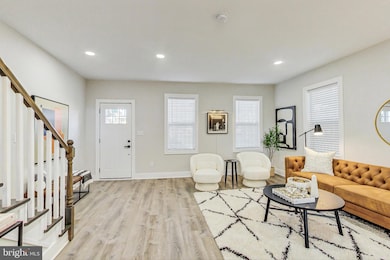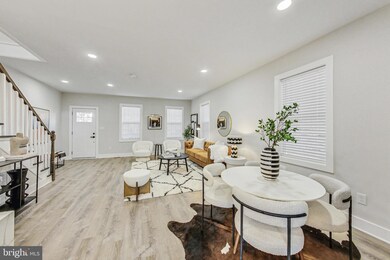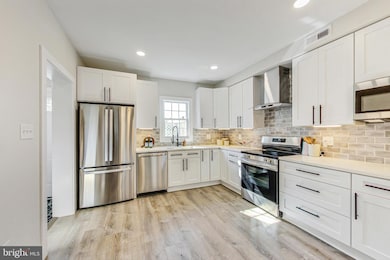
2551 Alabama Ave SE Washington, DC 20020
Garfield Heights NeighborhoodHighlights
- Colonial Architecture
- No HOA
- En-Suite Primary Bedroom
- 1 Fireplace
- Living Room
- Forced Air Heating and Cooling System
About This Home
As of October 2024Welcome to Randle Heights! This gorgeous brand new three bedroom, two and a half bathroom home is the first of three being offered and has been completely renovated from top to bottom. Upon entering you are greeted by the large open floor plan with plenty of room for a sectional couch and dining area. The chef's kitchen features a waterfall island, stainless steel appliances, quartz countertops, and tons of cabinet space. The main floor continues with a laundry room equipped with full sized washer and dryer along with folding/prep area that could make anyone want to do laundry. A convenient half bath and large closet finish out the amazing first floor. No detail was left behind with the custom woodwork on the second floor and in the primary bedroom with its own walk in closet and tranquil bathroom. The other two bedrooms have plenty of room for a queen bed, ample closets, and sunny windows. The relaxing continues to the back deck that backs up to a quiet green area. The home also boasts a separate entry basement area that is perfect for additional storage, home gym, or dog washing station with the utility sink. Front yard is fully fenced-in with patio and custom landscaping. All new HVAC, water heater, and roof - a true remodel! Home also equipped with built in security cameras and flood lights. Both homes on either side are actively being developed by the same developer allowing for a perfect little oasis next to all the amenities of city living. Speaking of city living, steps to the Safeway, Starbucks, Skyland Town Center (&pizza, Mezeh, Roaming Rooster, etc), CVS, and Lidl.
Townhouse Details
Home Type
- Townhome
Year Built
- Built in 1907
Parking
- On-Street Parking
Home Design
- Semi-Detached or Twin Home
- Colonial Architecture
- Permanent Foundation
- Aluminum Siding
- Vinyl Siding
Interior Spaces
- Property has 3 Levels
- 1 Fireplace
- Living Room
Bedrooms and Bathrooms
- 3 Bedrooms
- En-Suite Primary Bedroom
Basement
- Walk-Out Basement
- Rear Basement Entry
Schools
- Stanton Elementary School
- Kramer Middle School
- Anacostia High School
Utilities
- Forced Air Heating and Cooling System
- Electric Water Heater
Additional Features
- Exterior Lighting
- 1,370 Sq Ft Lot
Community Details
- No Home Owners Association
- Randle Heights Subdivision
Listing and Financial Details
- Tax Lot 889
- Assessor Parcel Number 5730//0889
Map
Home Values in the Area
Average Home Value in this Area
Property History
| Date | Event | Price | Change | Sq Ft Price |
|---|---|---|---|---|
| 10/28/2024 10/28/24 | Sold | $490,000 | -1.8% | $299 / Sq Ft |
| 06/17/2024 06/17/24 | For Sale | $499,000 | +126.8% | $304 / Sq Ft |
| 07/31/2023 07/31/23 | Sold | $220,000 | -8.3% | $185 / Sq Ft |
| 07/11/2023 07/11/23 | Pending | -- | -- | -- |
| 06/07/2023 06/07/23 | Price Changed | $239,900 | -4.0% | $202 / Sq Ft |
| 05/02/2023 05/02/23 | For Sale | $249,900 | -16.7% | $210 / Sq Ft |
| 08/09/2019 08/09/19 | For Sale | $299,999 | +11.1% | $253 / Sq Ft |
| 07/31/2019 07/31/19 | Sold | $270,000 | -10.0% | $227 / Sq Ft |
| 06/10/2019 06/10/19 | Pending | -- | -- | -- |
| 04/21/2019 04/21/19 | For Sale | $299,999 | +11.1% | $253 / Sq Ft |
| 04/20/2019 04/20/19 | Off Market | $270,000 | -- | -- |
| 10/15/2018 10/15/18 | For Sale | $299,999 | +200.0% | $253 / Sq Ft |
| 07/21/2016 07/21/16 | Sold | $100,000 | +17.6% | $84 / Sq Ft |
| 06/01/2016 06/01/16 | Pending | -- | -- | -- |
| 05/23/2016 05/23/16 | For Sale | $85,000 | -- | $72 / Sq Ft |
Tax History
| Year | Tax Paid | Tax Assessment Tax Assessment Total Assessment is a certain percentage of the fair market value that is determined by local assessors to be the total taxable value of land and additions on the property. | Land | Improvement |
|---|---|---|---|---|
| 2024 | $13,819 | $276,380 | $130,960 | $145,420 |
| 2023 | $13,177 | $263,530 | $126,790 | $136,740 |
| 2022 | $7,153 | $244,530 | $124,010 | $120,520 |
| 2021 | $2,056 | $241,880 | $122,180 | $119,700 |
| 2020 | $10,938 | $218,760 | $117,220 | $101,540 |
| 2019 | $1,755 | $206,430 | $113,290 | $93,140 |
| 2018 | $18,475 | $184,750 | $0 | $0 |
| 2017 | $1,526 | $179,490 | $0 | $0 |
| 2016 | $17,324 | $173,240 | $0 | $0 |
| 2015 | $8,752 | $161,320 | $0 | $0 |
| 2014 | $8,297 | $152,940 | $0 | $0 |
Mortgage History
| Date | Status | Loan Amount | Loan Type |
|---|---|---|---|
| Previous Owner | $481,124 | FHA | |
| Previous Owner | $202,500 | Commercial |
Deed History
| Date | Type | Sale Price | Title Company |
|---|---|---|---|
| Deed | $490,000 | Tradition Title | |
| Deed | $490,000 | Tradition Title | |
| Special Warranty Deed | $220,000 | Metropolitan Title | |
| Special Warranty Deed | $270,000 | None Available | |
| Interfamily Deed Transfer | -- | None Available | |
| Deed | -- | None Available |
Similar Homes in Washington, DC
Source: Bright MLS
MLS Number: DCDC2146084
APN: 5730-0889
- 2493 Alabama Ave SE
- 2800 Buena Vista Terrace SE
- 2805 Erie St SE Unit A107
- 2805 Erie St SE Unit 108
- 2814 Buena Vista Terrace SE
- 2330 25th St SE
- 2824 Buena Vista Terrace SE
- 2817 Buena Vista Terrace SE
- 2835 Gainesville St SE Unit 101
- 2835 Gainesville St SE Unit 204
- 2820 Hartford St SE
- 2812 Hartford St SE
- 2838 Hartford St SE Unit 302
- 2844 Hartford St SE Unit 303
- 2850 Hartford St SE Unit 304
- 2905 30th St SE
- 3008 Gainesville St SE Unit B400
- 2472 Alabama Ave SE Unit A-304
- 2712 Terrace Rd SE Unit B609
- 2712 Terrace Rd SE
