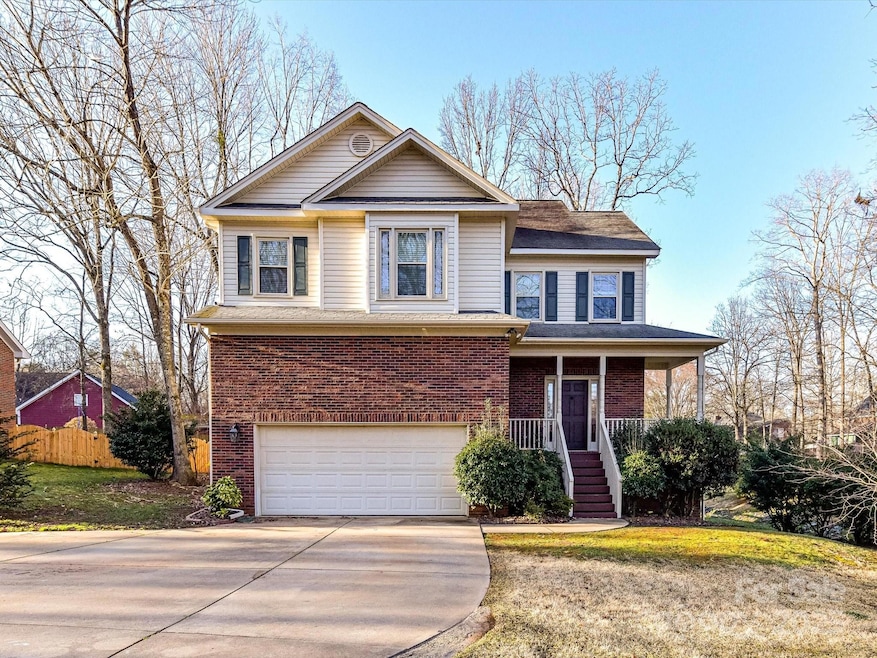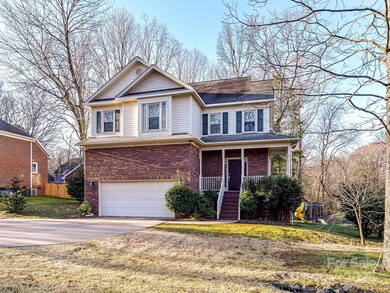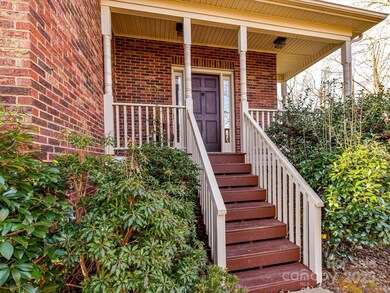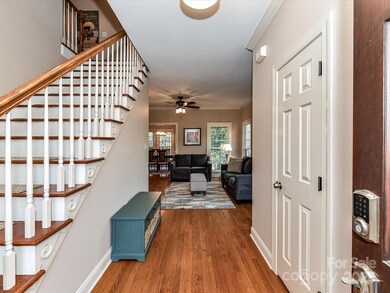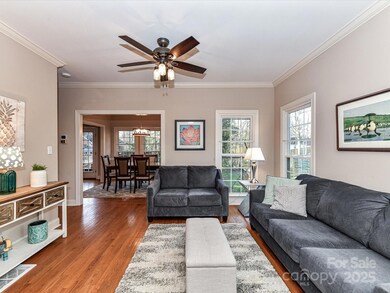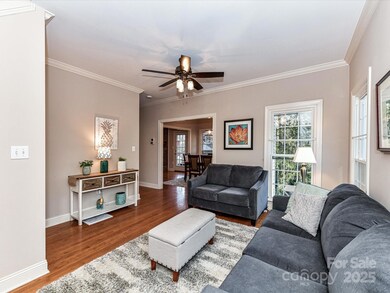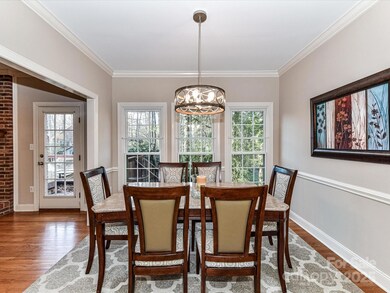
2553 Willowbrook Dr Matthews, NC 28104
Willow Brook at Hunley Creek NeighborhoodHighlights
- Deck
- Wood Flooring
- Tennis Courts
- Stallings Elementary School Rated A
- Community Pool
- Wrap Around Porch
About This Home
As of April 2025Discover this stunning two-story home with a finished basement that offers both comfort and versatility. The inviting main level boasts a cozy living room and spacious family room & dining room both seamlessly connected to an open kitchen featuring sleek stainless steel appliances, double ovens & granite countertops — perfect for entertaining. Upstairs, you’ll find a LOFT area & four generously sized bedrooms, including a luxurious primary suite with a private "sitting area" ideal for relaxation. The newly updated flooring adds a fresh, modern touch throughout the upper level. The basement is a true highlight, featuring a fabulous REC room equipped with a convenient half bath & a custom-installed Murphy bed with shelves & bookcase, making it perfect for guests or additional living space. Outside, the spacious yard provides ample room for outdoor activities, gardening, or entertaining. Completing this wonderful property is a convenient two-car garage w/epoxy floors & Storage shed.
Last Agent to Sell the Property
Holden Realty Brokerage Email: LisaHolden@HoldenRealty.net License #205244
Home Details
Home Type
- Single Family
Est. Annual Taxes
- $3,055
Year Built
- Built in 1995
Lot Details
- Property is zoned AN4
HOA Fees
- $36 Monthly HOA Fees
Parking
- 2 Car Attached Garage
- Garage Door Opener
- Driveway
Home Design
- Vinyl Siding
- Four Sided Brick Exterior Elevation
Interior Spaces
- 2-Story Property
- Ceiling Fan
- Entrance Foyer
- Family Room with Fireplace
- Pull Down Stairs to Attic
- Home Security System
Kitchen
- Double Oven
- Electric Range
- Microwave
- Dishwasher
- Disposal
Flooring
- Wood
- Vinyl
Bedrooms and Bathrooms
- 4 Bedrooms
- Walk-In Closet
- Garden Bath
Partially Finished Basement
- Walk-Out Basement
- Interior Basement Entry
- Sump Pump
- Crawl Space
Outdoor Features
- Deck
- Wrap Around Porch
- Shed
Schools
- Stallings Elementary School
- Porter Ridge Middle School
- Porter Ridge High School
Utilities
- Forced Air Heating and Cooling System
- Heating System Uses Natural Gas
- Gas Water Heater
- Cable TV Available
Listing and Financial Details
- Assessor Parcel Number 07-054-472
Community Details
Overview
- Braesael Management Association
- Willowbrook Subdivision
- Mandatory home owners association
Recreation
- Tennis Courts
- Community Playground
- Community Pool
Map
Home Values in the Area
Average Home Value in this Area
Property History
| Date | Event | Price | Change | Sq Ft Price |
|---|---|---|---|---|
| 04/23/2025 04/23/25 | Sold | $525,000 | 0.0% | $188 / Sq Ft |
| 03/14/2025 03/14/25 | For Sale | $525,000 | +11.7% | $188 / Sq Ft |
| 08/23/2022 08/23/22 | Sold | $470,000 | 0.0% | $195 / Sq Ft |
| 07/15/2022 07/15/22 | Pending | -- | -- | -- |
| 07/12/2022 07/12/22 | For Sale | $470,000 | -- | $195 / Sq Ft |
Tax History
| Year | Tax Paid | Tax Assessment Tax Assessment Total Assessment is a certain percentage of the fair market value that is determined by local assessors to be the total taxable value of land and additions on the property. | Land | Improvement |
|---|---|---|---|---|
| 2024 | $3,055 | $349,400 | $59,800 | $289,600 |
| 2023 | $2,877 | $343,500 | $59,800 | $283,700 |
| 2022 | $2,856 | $343,500 | $59,800 | $283,700 |
| 2021 | $2,856 | $343,500 | $59,800 | $283,700 |
| 2020 | $2,618 | $258,590 | $42,990 | $215,600 |
| 2019 | $2,618 | $258,590 | $42,990 | $215,600 |
| 2018 | $2,618 | $258,590 | $42,990 | $215,600 |
| 2017 | $2,470 | $231,700 | $43,000 | $188,700 |
| 2016 | $2,433 | $231,690 | $42,990 | $188,700 |
| 2015 | $2,462 | $231,690 | $42,990 | $188,700 |
| 2014 | $1,677 | $234,740 | $44,380 | $190,360 |
Mortgage History
| Date | Status | Loan Amount | Loan Type |
|---|---|---|---|
| Open | $446,500 | New Conventional | |
| Previous Owner | $144,000 | New Conventional | |
| Previous Owner | $156,000 | New Conventional | |
| Previous Owner | $75,000 | Credit Line Revolving | |
| Previous Owner | $30,000 | Credit Line Revolving | |
| Previous Owner | $15,000 | Credit Line Revolving | |
| Previous Owner | $166,500 | Unknown | |
| Previous Owner | $187,000 | Unknown | |
| Previous Owner | $188,000 | Unknown | |
| Previous Owner | $23,500 | Unknown |
Deed History
| Date | Type | Sale Price | Title Company |
|---|---|---|---|
| Warranty Deed | $470,000 | None Listed On Document | |
| Interfamily Deed Transfer | -- | None Available | |
| Warranty Deed | $235,000 | Investors Title Company |
Similar Homes in Matthews, NC
Source: Canopy MLS (Canopy Realtor® Association)
MLS Number: 4232906
APN: 07-054-472
- 14404 Lawyers Rd
- 6038 Burnt Mill Run
- 9427 Bethesda Ct
- 2157 Mill House Ln
- 1120 Millwright Ln
- 8007 April Ln
- 1063 Millview Ln
- 1220 Avalon Place
- 6807 Stoney Ridge Rd
- Lawyers Rd Lawyers Rd
- 938 Moose Trail
- 14264 Maple Hollow Ln
- 1257 Mill Race Ln
- 1128 Avalon Place
- 1112 Avalon Place
- 1008 Avalon Place
- 1330 Millview Ln
- 1346 Millview Ln
- 6141 Abergele Ln
- 6817 Fieldlark Ln
