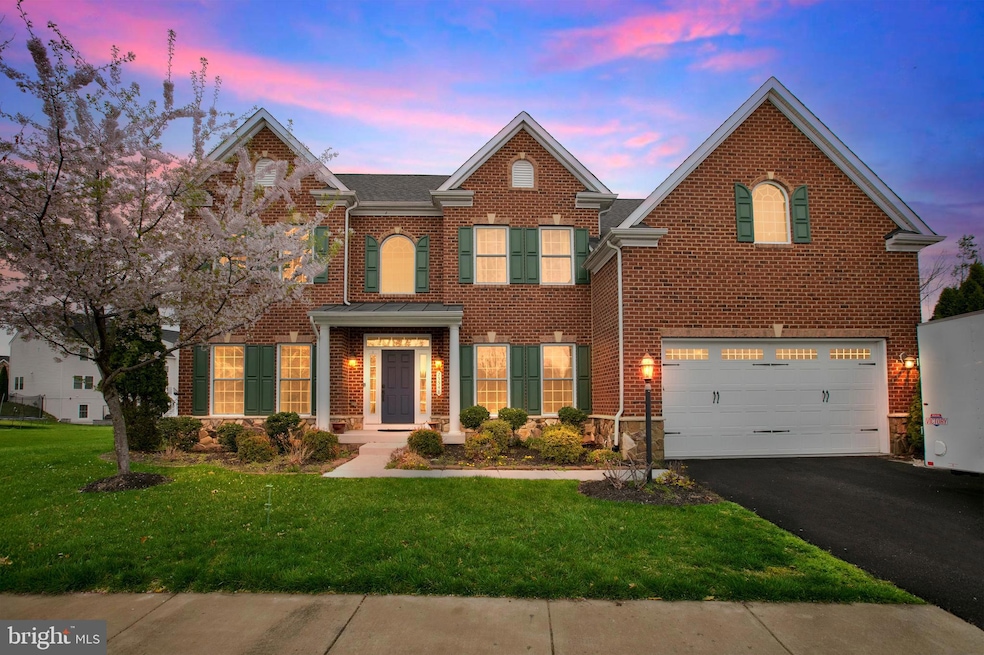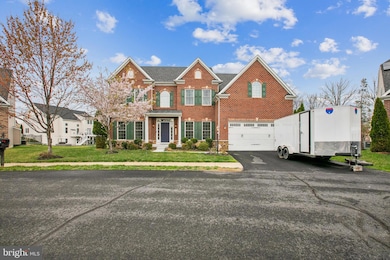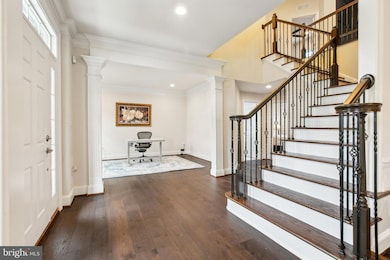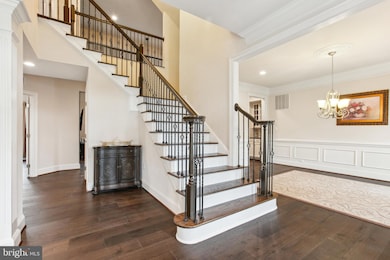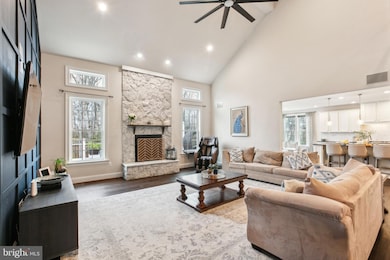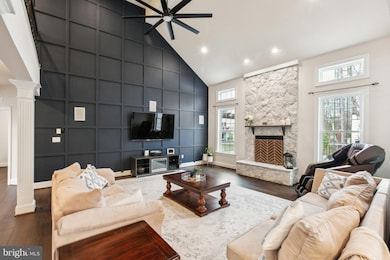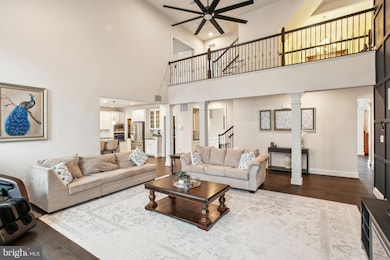
25548 Winners Cir Aldie, VA 20105
Kirkpatrick Farms NeighborhoodEstimated payment $9,373/month
Highlights
- Colonial Architecture
- Backs to Trees or Woods
- Main Floor Bedroom
- Buffalo Trail Elementary School Rated A
- Wood Flooring
- 1 Fireplace
About This Home
Discover the elegance and spacious design of the Remington Place Loft by NVHomes, a stunning single-family home that blends classic charm with modern luxury. This beautifully crafted home features a grand two-story foyer, leading into formal living and dining areas, perfect for entertaining. The Main level flooring was recently updated with luxury vinyl planks and the main level has a bedroom attached to a recently remodeled contemporary full bathroom.
At the heart of the home is the expansive family room, seamlessly connected to a gourmet kitchen with a large center island, walk-in pantry, and an adjacent sun-filled morning room—an ideal space for casual dining or relaxation. Step outside to the spacious deck, where you can unwind while enjoying tranquil views of the wooded backdrop. The 2-car garage has been thoughtfully enhanced with additional counter space and cabinetry, adding both functionality and storage.
Upstairs, the home offers up to four generously sized bedrooms, including a versatile loft that enhances the home’s open and airy feel. The luxurious owner’s suite is a true retreat, featuring a tray ceiling, Two oversized walk-in closets, and a spa-like en-suite bath with a soaking tub and a separate shower with dual shower heads. The master bedroom features a sitting area with a covered porch adding even more comfort and charm.
A fourth-level loft provides an additional private bedroom and full bath, offering flexible space for guests, a home office, or a secluded retreat.
The finished basement is designed for entertainment and functionality, boasting a spacious recreation room with a wet bar and a home theatre—perfect for movie nights and gatherings. The lower level also includes two den rooms, a bedroom with an attached full bath, and an additional full bath, providing ample space for extended family, guests, or multipurpose use. With thoughtfully designed spaces, high-quality craftsmanship, and luxurious features such as a water filtration system, mouldings, butler's pantry, vaulted ceilings, iron balusters, dual staircase, tray ceilings, columns, two porches, open foyer, built-ins, fireplace, this beautiful home offers everything you need in a dream home!
Home Details
Home Type
- Single Family
Est. Annual Taxes
- $10,663
Year Built
- Built in 2014
Lot Details
- 0.27 Acre Lot
- Backs to Trees or Woods
- Property is in excellent condition
- Property is zoned PDH3
HOA Fees
- $117 Monthly HOA Fees
Parking
- 2 Car Attached Garage
- 2 Driveway Spaces
- Front Facing Garage
- Garage Door Opener
Home Design
- Colonial Architecture
- Concrete Perimeter Foundation
- Masonry
Interior Spaces
- Property has 4 Levels
- Wet Bar
- Bar
- Ceiling Fan
- 1 Fireplace
- Window Treatments
- Combination Kitchen and Living
- Dining Area
- Fire Sprinkler System
- Finished Basement
Kitchen
- Butlers Pantry
- Double Oven
- Built-In Range
- Built-In Microwave
- Ice Maker
- Dishwasher
- Stainless Steel Appliances
- Kitchen Island
- Disposal
Flooring
- Wood
- Carpet
- Luxury Vinyl Plank Tile
Bedrooms and Bathrooms
- Walk-In Closet
- Soaking Tub
- Bathtub with Shower
- Walk-in Shower
Laundry
- Laundry on main level
- Electric Dryer
- Washer
Accessible Home Design
- Level Entry For Accessibility
Utilities
- Forced Air Heating and Cooling System
- Water Treatment System
- Natural Gas Water Heater
- Public Septic
Listing and Financial Details
- Tax Lot 90
- Assessor Parcel Number 249188018000
Community Details
Overview
- Built by NV Homes
- Kirkpatrick West Subdivision, Remington Place Loft Floorplan
Recreation
- Community Pool
Map
Home Values in the Area
Average Home Value in this Area
Tax History
| Year | Tax Paid | Tax Assessment Tax Assessment Total Assessment is a certain percentage of the fair market value that is determined by local assessors to be the total taxable value of land and additions on the property. | Land | Improvement |
|---|---|---|---|---|
| 2024 | $10,663 | $1,232,750 | $300,600 | $932,150 |
| 2023 | $10,122 | $1,156,750 | $300,600 | $856,150 |
| 2022 | $8,622 | $968,770 | $260,600 | $708,170 |
| 2021 | $8,252 | $841,990 | $230,600 | $611,390 |
| 2020 | $8,025 | $775,380 | $220,600 | $554,780 |
| 2019 | $7,979 | $763,540 | $220,600 | $542,940 |
| 2018 | $8,274 | $762,540 | $220,600 | $541,940 |
| 2017 | $8,202 | $729,060 | $220,600 | $508,460 |
| 2016 | $8,417 | $735,070 | $0 | $0 |
| 2015 | $8,338 | $538,990 | $0 | $538,990 |
| 2014 | $2,259 | $0 | $0 | $0 |
Property History
| Date | Event | Price | Change | Sq Ft Price |
|---|---|---|---|---|
| 04/04/2025 04/04/25 | For Sale | $1,499,000 | -- | $251 / Sq Ft |
Deed History
| Date | Type | Sale Price | Title Company |
|---|---|---|---|
| Special Warranty Deed | $753,980 | -- | |
| Special Warranty Deed | $502,000 | -- |
Mortgage History
| Date | Status | Loan Amount | Loan Type |
|---|---|---|---|
| Open | $481,000 | Commercial | |
| Closed | $600,000 | Commercial | |
| Closed | $603,184 | Commercial |
Similar Homes in Aldie, VA
Source: Bright MLS
MLS Number: VALO2092426
APN: 249-18-8018
- 25617 Summerall Dr
- 41514 Carriage Horse Dr
- 41742 Experience Way
- 41664 Sweet Madeline Ct
- 41510 Horse Chestnut Terrace
- 25327 Patriot Terrace
- 25627 Red Cherry Dr
- 25637 Red Cherry Dr
- 25641 Red Cherry Dr
- 25685 Arborshade Pass Place
- 41885 Kent Farm Dr
- 41889 Kent Farm Dr
- 41917 Hogan Forest Terrace
- 41919 Poplar Meadow Terrace
- 41932 Hickory Meadow Terrace
- 41930 Hickory Meadow Terrace
- 41936 Hickory Meadow Terrace
- 41901 Hogan Forest Terrace
- 41903 Hogan Forest Terrace
- 41897 Hogan Forest Terrace
