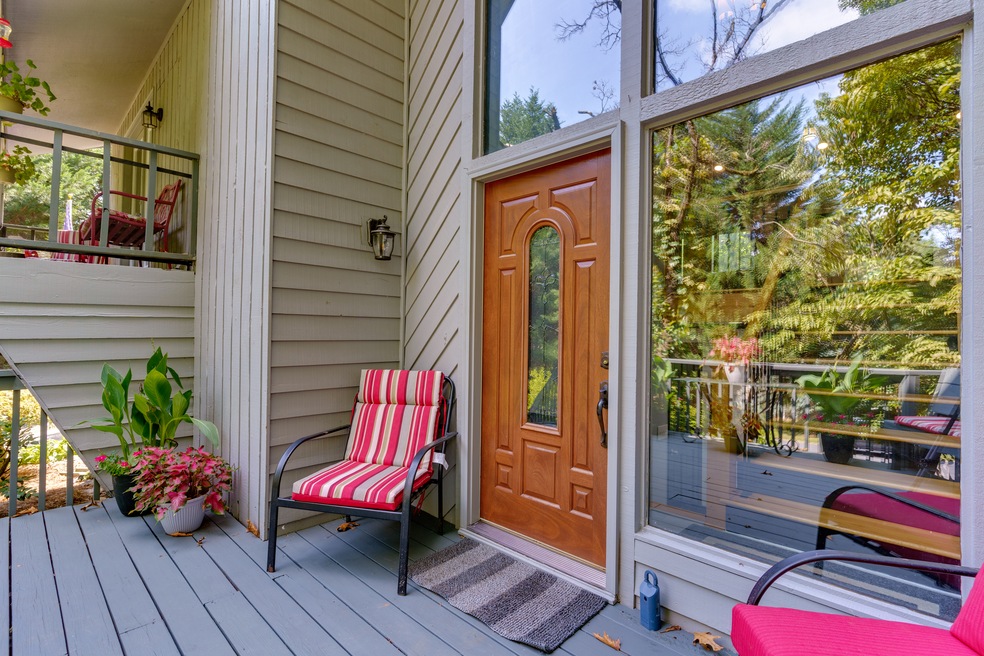We are thrilled to re-introduce 2557 Chimney Springs Drive. We've updated light fixtures, added a new built-in beverage center and combination microwave/air fryer/broiler. The interior has been freshly painted, the exterior has been transformed with new fencing and gate, the back yard cleared out and fresh mulch and plantings, and even a new mailbox. This is all on top of what this home already had to offer; wonderfully updated bathrooms, the sought after open floorplan, a kitchen that is an entertainers dream - a long clean island, plenty of cabinets and counter space. The second island provides a breakfast bar and more cabinets to help keep those counters clear. The breakfast area, huge pantry and incredible front balcony (so easily screened in if wanted) complete this dream kitchen and dining area. The main level bedrooms are spacious and bright, and the primary bedroom offers private access to the back patio, stepless shower, a huge walk-in closet and a truly spa-like setting. The lower level features a separate bedroom and full bathroom, a large and open in-law or teen suite, with kitchenette and separate entrance. The lower level also features a bonus room, perfect for a studio, meditation room, playroom or even more storage (in addition to the large, unfinished storage space. Located among the East Cobb Schools of Excellence and offering neighborhood amenities unrivaled in the area, this wonderfully renovated home has so much! All this PLUS nearly new: roof, HVAC, water heater. This home has so much to offer. Chimney Springs offers its owners incredible neighborhood amenities, including a lake, playground, large pool and multiple tennis courts. The modern clubhouse allows for great socializing and private rental opportunities depending on your entertaining needs.

