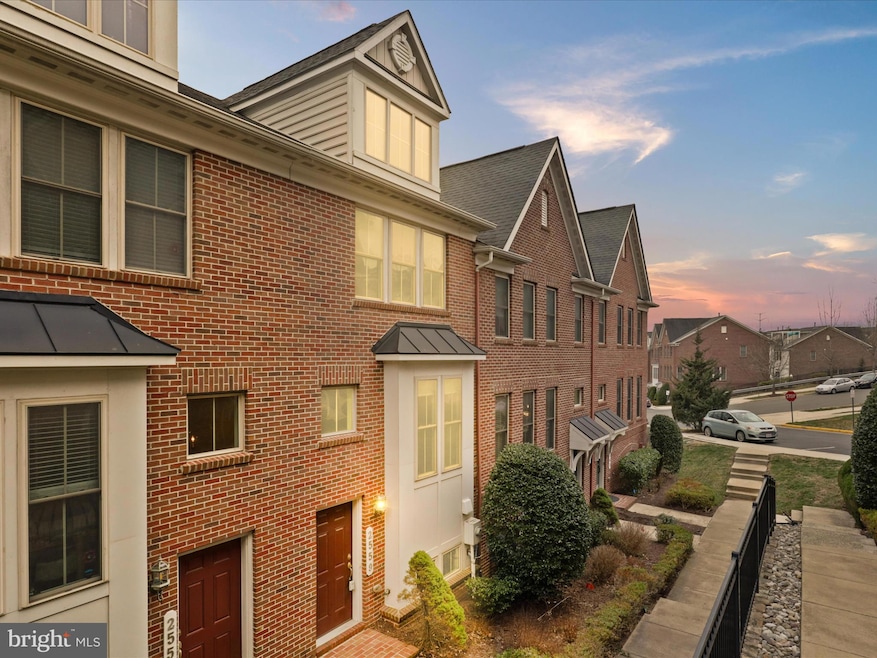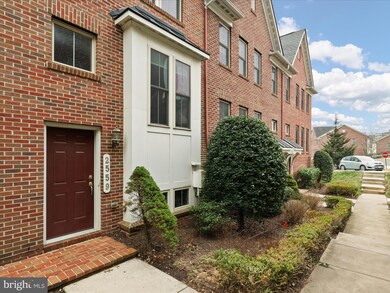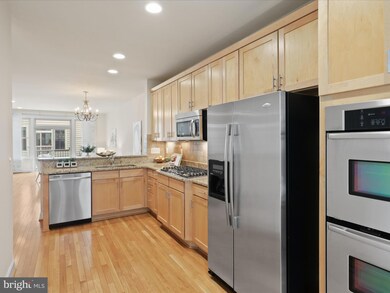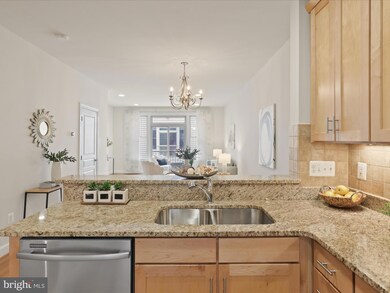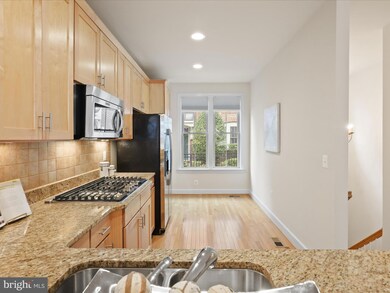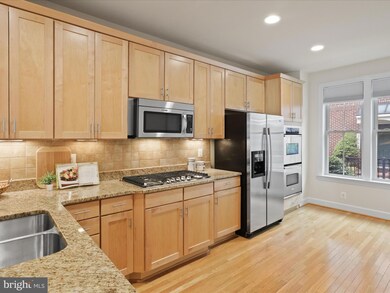
2559 S Kenmore Ct Arlington, VA 22206
Green Valley NeighborhoodHighlights
- Gourmet Kitchen
- Open Floorplan
- Attic
- Gunston Middle School Rated A-
- Wood Flooring
- 2-minute walk to Washington and Old Dominion Railroad Regional Park
About This Home
As of April 2025Welcome to 2559 S Kenmore Ct, a stunning townhome nestled in the Shirlington Crest. This beautifully maintained residence offers 2 spacious bedrooms and 2.5 modern bathrooms.This Stanley Martin home is the larger of the Aquitaine models, featuring more living and dining space with a more seamless flow than the other and offers more primary bedroom closet space and a double vanity in the primary en-suite bathroom unlike the other model.Open floorplan with hardwood floors on the main level, providing a warm and inviting atmosphere. The gourmet kitchen is a chef's dream, featuring sleek granite countertops, stainless steel appliances, a double oven, and a gas cooktop. Recessed lighting throughout the home enhances the contemporary feel.The upper level boasts plush carpeting, offering a cozy retreat in the bedrooms. Enjoy the luxury of a 2-car tandem garage, providing ample space for parking and storage.One of the standout features of this home is the rooftop patio, perfect for entertaining guests or enjoying a quiet evening under the stars.Located within walking distance to the vibrant shops at Shirlington Village with Harris Teeter, restaurants, a library, and a variety shops, this home offers unparalleled accessibility and convenience. With an easy commute to Washington, D.C., the Pentagon, and Reagan National Airport.
Townhouse Details
Home Type
- Townhome
Est. Annual Taxes
- $7,961
Year Built
- Built in 2009
Lot Details
- 776 Sq Ft Lot
- Property is in excellent condition
HOA Fees
- $174 Monthly HOA Fees
Parking
- 2 Car Attached Garage
- Rear-Facing Garage
- Garage Door Opener
- On-Street Parking
- Parking Lot
- Off-Street Parking
Home Design
- Slab Foundation
- Brick Front
Interior Spaces
- 1,409 Sq Ft Home
- Property has 4 Levels
- Open Floorplan
- Ceiling Fan
- Recessed Lighting
- Window Treatments
- Dining Area
- Attic
Kitchen
- Gourmet Kitchen
- Built-In Double Oven
- Cooktop
- Built-In Microwave
- Dishwasher
- Disposal
Flooring
- Wood
- Carpet
Bedrooms and Bathrooms
- 2 Bedrooms
- En-Suite Bathroom
- Walk-In Closet
- Bathtub with Shower
- Walk-in Shower
Laundry
- Laundry on upper level
- Stacked Washer and Dryer
Schools
- Drew Model Elementary School
- Gunston Middle School
- Wakefield High School
Utilities
- Forced Air Heating and Cooling System
- Vented Exhaust Fan
- Natural Gas Water Heater
- Phone Available
- Cable TV Available
Listing and Financial Details
- Tax Lot 21
- Assessor Parcel Number 31-033-235
Community Details
Overview
- Association fees include snow removal, trash, lawn care front
- Shirlington Crest HOA
- Shirlington Crest Subdivision
Pet Policy
- Pets Allowed
Map
Home Values in the Area
Average Home Value in this Area
Property History
| Date | Event | Price | Change | Sq Ft Price |
|---|---|---|---|---|
| 04/22/2025 04/22/25 | Sold | $770,000 | -0.6% | $546 / Sq Ft |
| 03/14/2025 03/14/25 | For Sale | $774,959 | 0.0% | $550 / Sq Ft |
| 02/01/2023 02/01/23 | Rented | $3,200 | 0.0% | -- |
| 12/11/2022 12/11/22 | Under Contract | -- | -- | -- |
| 11/23/2022 11/23/22 | For Rent | $3,200 | -- | -- |
Tax History
| Year | Tax Paid | Tax Assessment Tax Assessment Total Assessment is a certain percentage of the fair market value that is determined by local assessors to be the total taxable value of land and additions on the property. | Land | Improvement |
|---|---|---|---|---|
| 2024 | $7,961 | $770,700 | $450,000 | $320,700 |
| 2023 | $7,749 | $752,300 | $450,000 | $302,300 |
| 2022 | $7,273 | $706,100 | $410,000 | $296,100 |
| 2021 | $6,855 | $665,500 | $360,000 | $305,500 |
| 2020 | $6,572 | $640,500 | $335,000 | $305,500 |
| 2019 | $6,161 | $600,500 | $295,000 | $305,500 |
| 2018 | $5,979 | $594,300 | $302,000 | $292,300 |
| 2017 | $5,936 | $590,100 | $295,000 | $295,100 |
| 2016 | $5,976 | $603,000 | $285,000 | $318,000 |
| 2015 | $5,650 | $567,300 | $278,000 | $289,300 |
| 2014 | $5,599 | $562,100 | $265,000 | $297,100 |
Mortgage History
| Date | Status | Loan Amount | Loan Type |
|---|---|---|---|
| Open | $376,000 | Construction | |
| Closed | $495,000 | New Conventional | |
| Closed | $518,203 | FHA |
Deed History
| Date | Type | Sale Price | Title Company |
|---|---|---|---|
| Special Warranty Deed | $525,190 | -- |
Similar Homes in Arlington, VA
Source: Bright MLS
MLS Number: VAAR2052990
APN: 31-033-235
- 2561 S Kenmore Ct
- 2537 S Kenmore Ct
- 2541 S Kenmore Ct
- 2613 S Kenmore Ct
- 2614 S Kenmore Ct
- 3501 S Four Mile Run Dr
- 3404 25th St S Unit 36
- 3400 25th St S Unit 27
- 2411 S Monroe St
- 2691 24th Rd S
- 3109 24th St S
- 1405 Martha Custis Dr
- 2256 S Glebe Rd
- 1225 Martha Custis Dr Unit 919
- 1225 Martha Custis Dr Unit 720
- 1225 Martha Custis Dr Unit 319
- 1225 Martha Custis Dr Unit 315
- 1225 Martha Custis Dr Unit 315/319
- 1225 Martha Custis Dr Unit 504
- 2025 S Kenmore St
