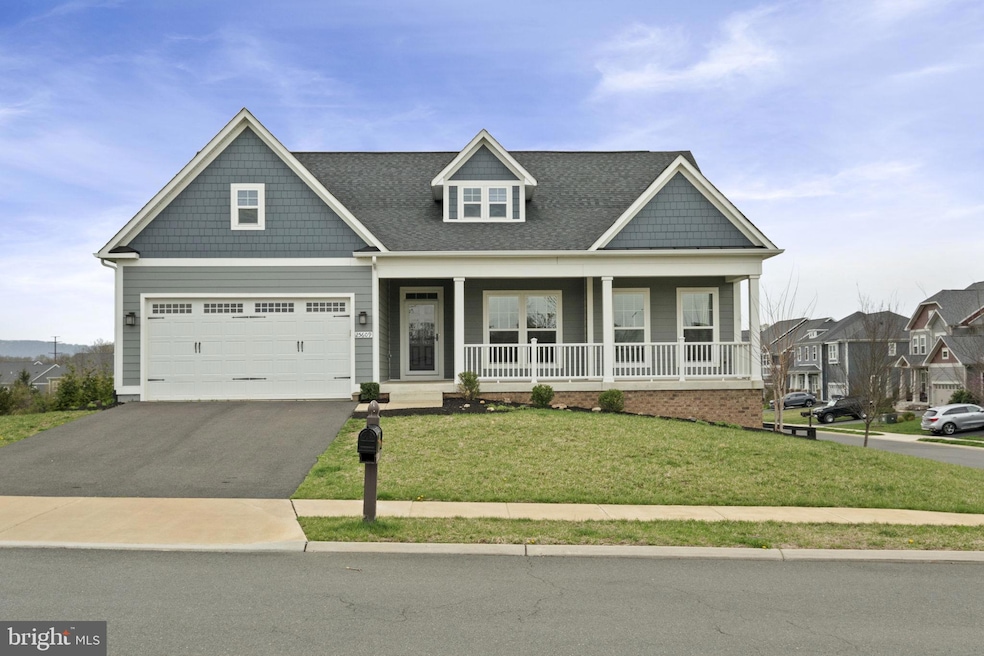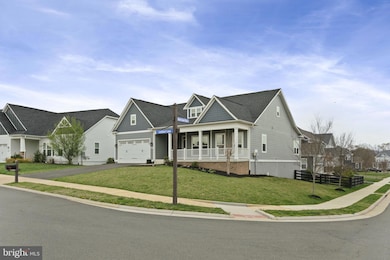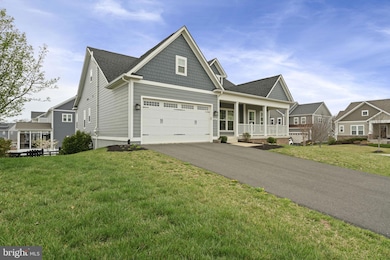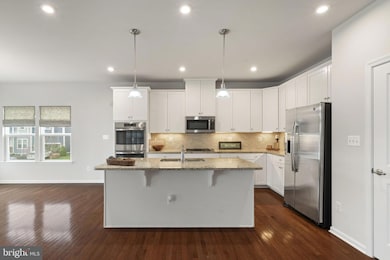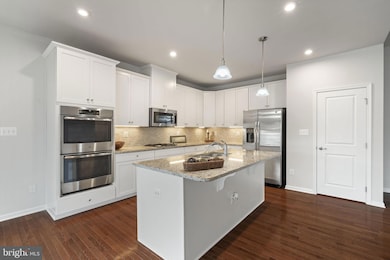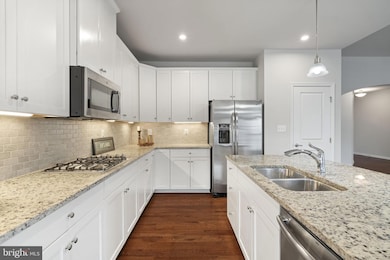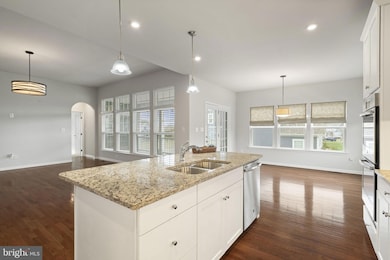
25609 Lockhart Ln Aldie, VA 20105
Willowsford NeighborhoodEstimated payment $6,788/month
Highlights
- Very Popular Property
- Fitness Center
- Clubhouse
- Willard Middle School Rated A
- Craftsman Architecture
- Community Pool
About This Home
Welcome to this stunning home in Aldie featuring refined design, modern functionality, and energy-efficient living. Freshly painted. Discover 9’ ceilings, elegant archway transitions, and hardwood floors flowing through the main living areas. The gourmet kitchen is equipped with 42” Timberlake cabinetry, granite countertops, a walk-in pantry, and deluxe GE stainless steel appliances. Retreat to the expansive owner’s suite offering a spa-like bath with ceramic tile, an oversized shower with seat, and elevated vanities. Enjoy outdoor living with a large front porch, a back covered deck pre-wired for a ceiling fan, and a beautifully landscaped backyard with a paver patio and raised vegetable bed. Additional highlights include a two-car garage with carriage-style doors, a spacious mudroom, and energy-saving features such as a 92% high-efficiency gas furnace, 14-SEER AC, and Plygem Low-E coated windows. Smartly designed and meticulously maintained, this home truly stands out.
IMPORTANT INFORMATION: The purchaser is responsible for a Willowsford Resale Conservation Fee of total sale price X .0025, a Resale Capital Contribution Fee of $1,116, and a transfer fee of $50.00 at settlement.
Owner is a Real Estate Agent.
Home Details
Home Type
- Single Family
Est. Annual Taxes
- $8,094
Year Built
- Built in 2018
Lot Details
- 10,019 Sq Ft Lot
- Property is zoned TR3UBF
HOA Fees
- $263 Monthly HOA Fees
Parking
- 2 Car Attached Garage
- Front Facing Garage
- Driveway
- On-Street Parking
Home Design
- Craftsman Architecture
- Slab Foundation
Interior Spaces
- Property has 2 Levels
Bedrooms and Bathrooms
- 3 Main Level Bedrooms
- 3 Full Bathrooms
Finished Basement
- Basement Fills Entire Space Under The House
- Natural lighting in basement
Utilities
- Central Air
- Hot Water Heating System
- Natural Gas Water Heater
Listing and Financial Details
- Tax Lot 43
- Assessor Parcel Number 290490065000
Community Details
Overview
- Association fees include recreation facility, road maintenance, snow removal, trash
- Greens South At Willowsf Subdivision
Amenities
- Clubhouse
Recreation
- Community Basketball Court
- Fitness Center
- Community Pool
Map
Home Values in the Area
Average Home Value in this Area
Tax History
| Year | Tax Paid | Tax Assessment Tax Assessment Total Assessment is a certain percentage of the fair market value that is determined by local assessors to be the total taxable value of land and additions on the property. | Land | Improvement |
|---|---|---|---|---|
| 2024 | $8,094 | $935,710 | $399,000 | $536,710 |
| 2023 | $7,571 | $865,270 | $399,000 | $466,270 |
| 2022 | $7,546 | $847,840 | $349,000 | $498,840 |
| 2021 | $6,895 | $703,620 | $299,000 | $404,620 |
| 2020 | $6,721 | $649,370 | $259,000 | $390,370 |
| 2019 | $6,597 | $631,310 | $259,000 | $372,310 |
| 2018 | $2,430 | $600,080 | $224,000 | $376,080 |
| 2017 | $2,520 | $224,000 | $224,000 | $0 |
Property History
| Date | Event | Price | Change | Sq Ft Price |
|---|---|---|---|---|
| 04/15/2025 04/15/25 | For Rent | $4,500 | 0.0% | -- |
| 04/08/2025 04/08/25 | Price Changed | $1,050,000 | -8.7% | $391 / Sq Ft |
| 03/28/2025 03/28/25 | For Sale | $1,150,000 | +26.4% | $428 / Sq Ft |
| 09/05/2023 09/05/23 | Sold | $910,000 | -1.1% | $339 / Sq Ft |
| 07/19/2023 07/19/23 | Pending | -- | -- | -- |
| 07/15/2023 07/15/23 | Price Changed | $920,000 | -3.2% | $343 / Sq Ft |
| 07/08/2023 07/08/23 | For Sale | $950,000 | -- | $354 / Sq Ft |
Deed History
| Date | Type | Sale Price | Title Company |
|---|---|---|---|
| Warranty Deed | $910,000 | Optima Title | |
| Special Warranty Deed | $633,360 | Stewart Title Guaranty Co |
Mortgage History
| Date | Status | Loan Amount | Loan Type |
|---|---|---|---|
| Open | $864,500 | Construction | |
| Previous Owner | $220,000 | New Conventional |
Similar Homes in Aldie, VA
Source: Bright MLS
MLS Number: VALO2092324
APN: 290-49-0065
- 41043 Rolling Pasture Ln
- 41069 Haybine Ln
- 41093 Haybine Ln
- 41070 Moondancer Ct
- 25956 Cullen Run Place
- 25221 Lotus Pond Place
- 25293 Lightridge Farm Rd
- 41514 Carriage Horse Dr
- 25548 Winners Cir
- 41510 Horse Chestnut Terrace
- 24940 Quimby Oaks Place
- 25617 Summerall Dr
- 24936 Sawyer Mills Ct
- 2411 Little River Rd
- 41524 Hitchin Ct
- 24925 Pearmain Ct
- 24947 Greengage Place
- 25038 Woodland Iris Dr
- 41537 Ware Ct
- 41664 Sweet Madeline Ct
