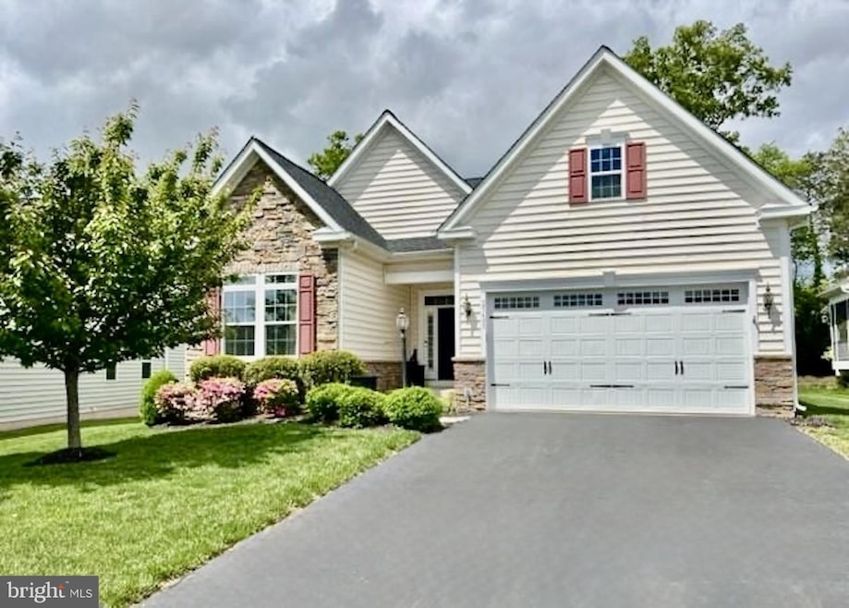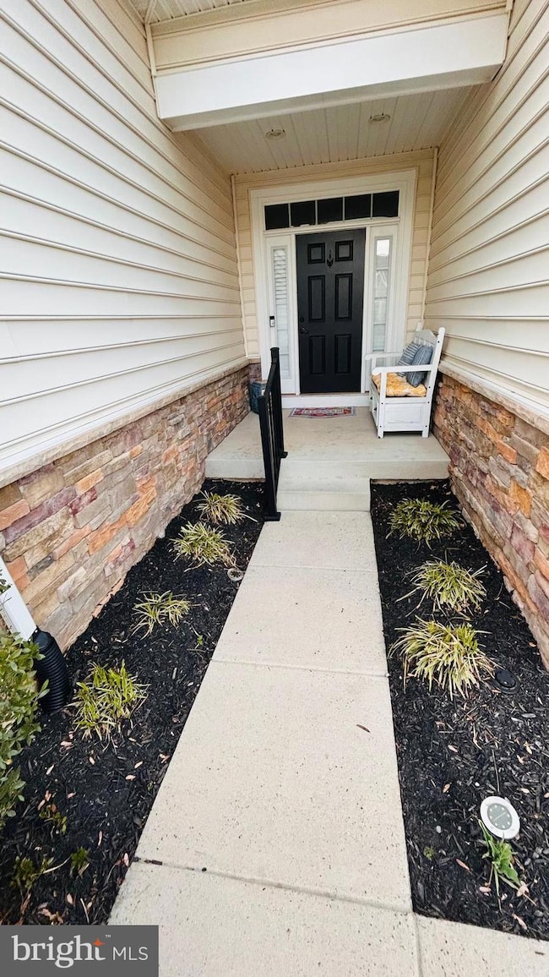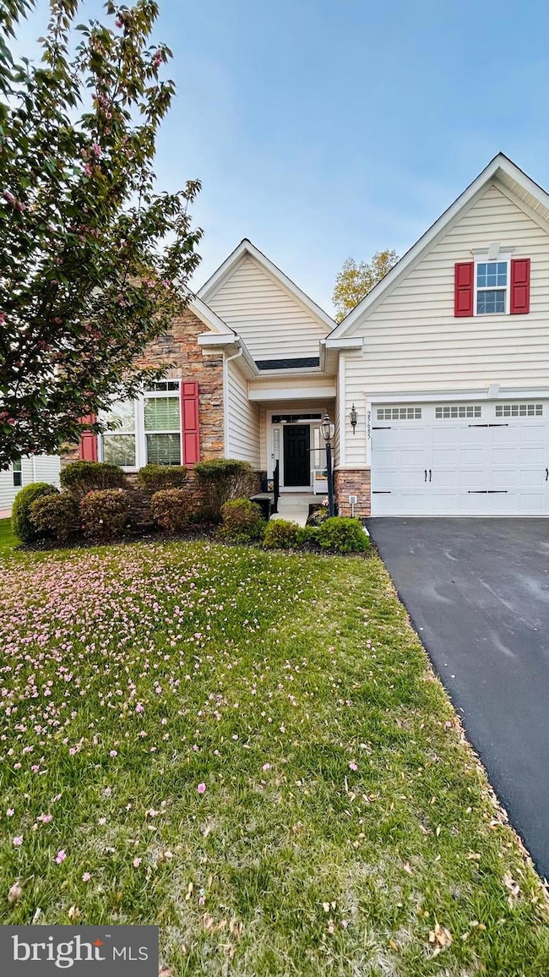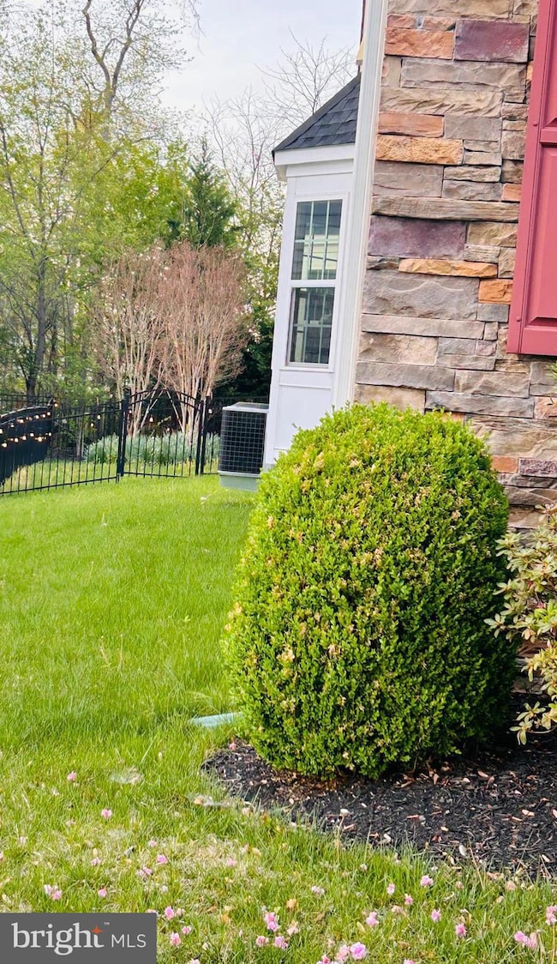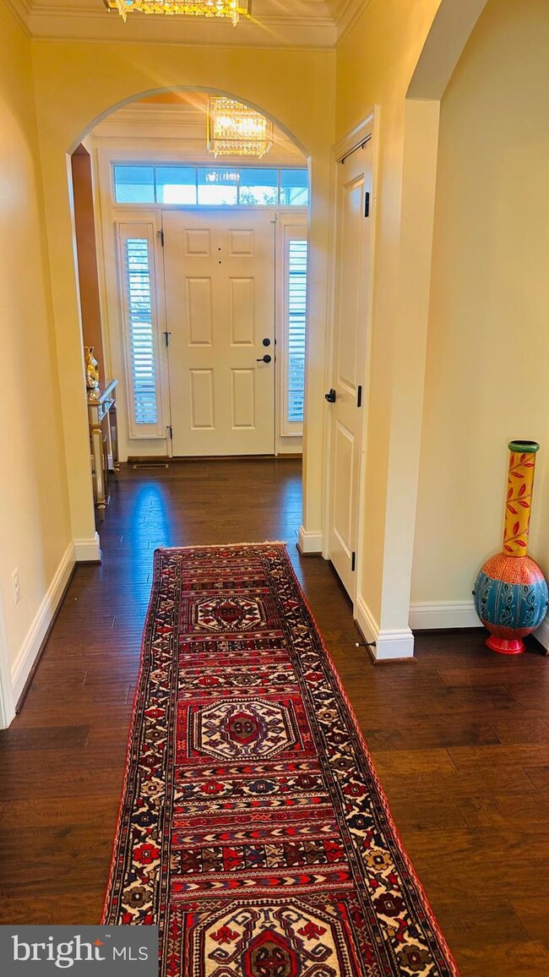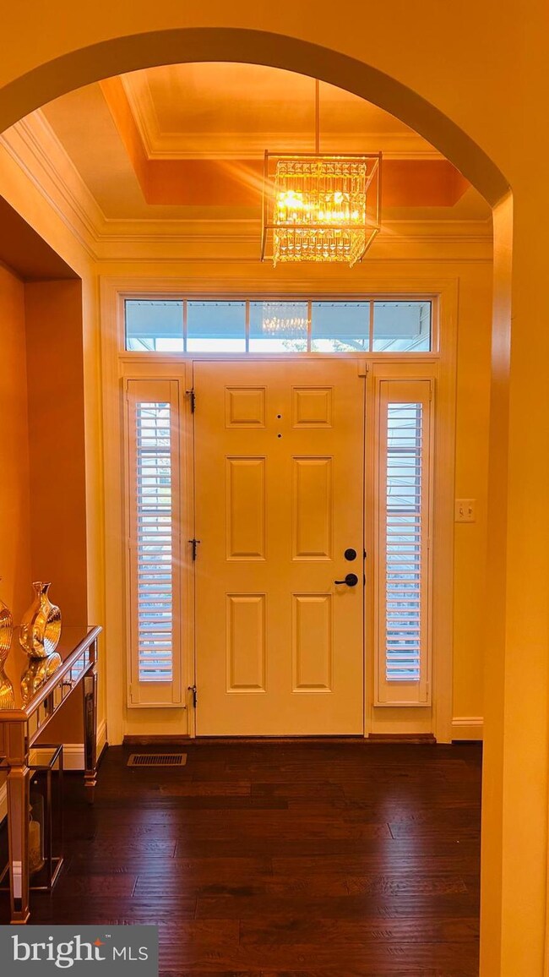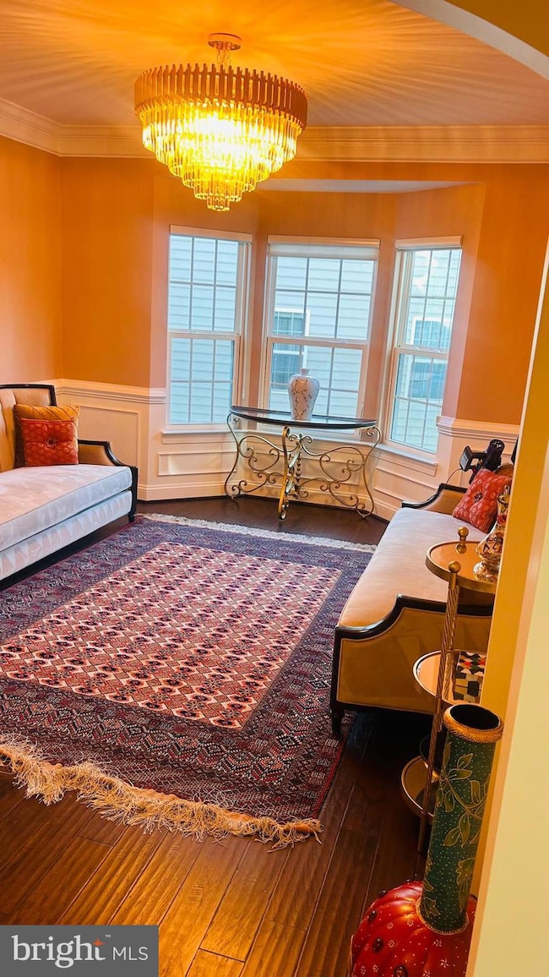
25685 Arborshade Pass Place Aldie, VA 20105
Seven Hills NeighborhoodEstimated payment $6,839/month
Highlights
- Cape Cod Architecture
- Engineered Wood Flooring
- 1 Fireplace
- Buffalo Trail Elementary School Rated A
- Main Floor Bedroom
- Combination Kitchen and Living
About This Home
Immaculate 4-Bedroom, 3.5-Bath Home in Virginia Manor – Move-In Ready!Welcome to this beautifully maintained and updated Davenport model in the highly sought-after Virginia Manor community. Boasting over 3,950 finished square feet across three levels, this home seamlessly blends modern convenience, elegance, and luxury.Bright & Inviting Main Level – A Dream for Everyday LivingEnter through the charming front porch into a welcoming foyer with high ceilings and abundant natural light. The open-concept layout creates a perfect flow between living spaces, ideal for both entertaining and daily living. The spacious Great Room flows into the chef’s kitchen, which features new Quartz countertops with a full backsplash, an extended 2-tier kitchen island with a white porcelain farmhouse sink, and high-end Bosch stainless steel appliances, including a new refrigerator, dishwasher, and convection microwave. The kitchen also boasts freshly painted cabinetry and upgraded fixtures. Adjacent to the kitchen, the dining area is perfect for family gatherings. The private office/library offers a quiet retreat for work or study. Both the kitchen and office lead to a fully fenced backyard oasis. This level also offers two spacious bedrooms, each with its own luxurious bath. The Master Suite features a spa-like ensuite with dual vanities, a walk-in shower, a soaking tub, and a custom-built walk-in closet. The second bedroom is oversized, perfect for guests or multi-generational living, with an adjacent full bath.Upper LevelThe upper level has two additional oversized bedrooms, filled with natural light and ample closet space, along with a well-appointed full bath.Walk-Out Lower Level – Ultimate Entertainment HubThe walk-out lower level is designed for entertainment and flexible living. It includes a spacious Recreation Room, perfect for movie nights, a home gym, or a gaming area. The large Multi-Purpose Room can serve as a fifth bedroom, guest suite, or home theater, and it comes fully furnished with a top-of-the-line pool table. The luxury Wet Bar & Kitchenette features Quartz countertops, a stainless steel undermount sink, and cherry wood cabinetry for ample storage. Recessed lighting throughout creates a warm atmosphere, and the brand-new plush neutral carpet adds a fresh and modern touch. There is also a half bath with rough-in for a future full bath, and direct access to a beautifully designed hardscape patio with a built-in firepit, perfect for cozy evenings under the stars.Home Upgrades & FeaturesThis home offers modern luxury and long-term peace of mind with a 3-year-old roof for durability, custom crown molding throughout, fresh neutral paint, and plush carpeting in all bedrooms, stairways, and the basement. It features new high-end lighting fixtures and ceiling fans in all bedrooms, the living room, and the office. For added convenience, the home is fully wired with a security system, and there’s a Ring doorbell and smart garage remotes. The fully fenced backyard, complete with a firepit, creates a private outdoor retreat, enhanced by gorgeous landscaping.Premier Location & Community AmenitiesLocated in the desirable Virginia Manor community, this home offers resort-style amenities, including a swimming pool, fitness center, tot lots, scenic wooded trails, tennis courts, and a community clubhouse. It’s also conveniently near top-rated schools, major commuter routes, shopping, dining, and Dulles International Airport.Don’t Miss Out!This stunning, move-in-ready home offers an exceptional combination of space, luxury, and prime location. Schedule your private tour today before it’s gone!
Home Details
Home Type
- Single Family
Est. Annual Taxes
- $8,024
Year Built
- Built in 2014
Lot Details
- 8,276 Sq Ft Lot
- Sprinkler System
- Property is in excellent condition
- Property is zoned PDH3
HOA Fees
- $126 Monthly HOA Fees
Parking
- 2 Car Attached Garage
- Front Facing Garage
- Garage Door Opener
- Driveway
- Off-Street Parking
Home Design
- Cape Cod Architecture
- Brick Exterior Construction
- Slab Foundation
- Architectural Shingle Roof
Interior Spaces
- Property has 3 Levels
- 1 Fireplace
- Combination Kitchen and Living
- Partially Finished Basement
- Basement Fills Entire Space Under The House
- Exterior Cameras
Kitchen
- Breakfast Area or Nook
- Built-In Double Oven
- Cooktop
- Built-In Microwave
- Ice Maker
- Dishwasher
- Stainless Steel Appliances
- Disposal
Flooring
- Engineered Wood
- Carpet
- Ceramic Tile
Bedrooms and Bathrooms
- Walk-In Closet
Laundry
- Dryer
- Washer
Outdoor Features
- Patio
Utilities
- Forced Air Heating and Cooling System
- Natural Gas Water Heater
Community Details
- Seven Hills Subdivision
Listing and Financial Details
- Tax Lot 173
- Assessor Parcel Number 207457198000
Map
Home Values in the Area
Average Home Value in this Area
Tax History
| Year | Tax Paid | Tax Assessment Tax Assessment Total Assessment is a certain percentage of the fair market value that is determined by local assessors to be the total taxable value of land and additions on the property. | Land | Improvement |
|---|---|---|---|---|
| 2024 | $8,024 | $927,620 | $298,200 | $629,420 |
| 2023 | $7,315 | $836,030 | $298,200 | $537,830 |
| 2022 | $7,221 | $811,350 | $258,200 | $553,150 |
| 2021 | $7,104 | $724,870 | $228,200 | $496,670 |
| 2020 | $6,868 | $663,570 | $218,200 | $445,370 |
| 2019 | $6,870 | $657,460 | $218,200 | $439,260 |
| 2018 | $6,292 | $579,920 | $218,200 | $361,720 |
| 2017 | $6,751 | $600,100 | $218,200 | $381,900 |
| 2016 | $6,975 | $609,180 | $0 | $0 |
| 2015 | $7,109 | $433,120 | $0 | $433,120 |
| 2014 | $2,231 | $0 | $0 | $0 |
Property History
| Date | Event | Price | Change | Sq Ft Price |
|---|---|---|---|---|
| 04/25/2025 04/25/25 | For Sale | $1,085,000 | 0.0% | $210 / Sq Ft |
| 04/25/2025 04/25/25 | Price Changed | $1,085,000 | +20.6% | $210 / Sq Ft |
| 03/08/2023 03/08/23 | Sold | $900,000 | 0.0% | $228 / Sq Ft |
| 02/13/2023 02/13/23 | Price Changed | $900,000 | -2.7% | $228 / Sq Ft |
| 01/25/2023 01/25/23 | For Sale | $925,000 | +41.3% | $234 / Sq Ft |
| 06/27/2014 06/27/14 | Sold | $654,454 | 0.0% | $173 / Sq Ft |
| 01/11/2014 01/11/14 | Pending | -- | -- | -- |
| 01/11/2014 01/11/14 | For Sale | $654,454 | -- | $173 / Sq Ft |
Deed History
| Date | Type | Sale Price | Title Company |
|---|---|---|---|
| Warranty Deed | $900,000 | Ekko Title | |
| Interfamily Deed Transfer | -- | None Available | |
| Special Warranty Deed | $654,454 | -- | |
| Special Warranty Deed | $212,716 | -- |
Mortgage History
| Date | Status | Loan Amount | Loan Type |
|---|---|---|---|
| Previous Owner | $398,000 | Stand Alone Refi Refinance Of Original Loan | |
| Previous Owner | $357,000 | Commercial | |
| Previous Owner | $366,343 | Commercial |
Similar Homes in Aldie, VA
Source: Bright MLS
MLS Number: VALO2091244
APN: 207-45-7198
- 41885 Kent Farm Dr
- 41889 Kent Farm Dr
- 25641 Red Cherry Dr
- 25637 Red Cherry Dr
- 25627 Red Cherry Dr
- 41876 Sprinter Terrace
- 41917 Hogan Forest Terrace
- 41932 Hickory Meadow Terrace
- 41930 Hickory Meadow Terrace
- 41936 Hickory Meadow Terrace
- 41901 Hogan Forest Terrace
- 41903 Hogan Forest Terrace
- 41897 Hogan Forest Terrace
- 41940 Hickory Meadow Terrace
- 25629 Red Cherry Dr
- 25652 Red Cherry Dr
- 41919 Poplar Meadow Terrace
- 25561 Royal Hunter Dr
- 41742 Experience Way
- 25780 Racing Sun Dr
