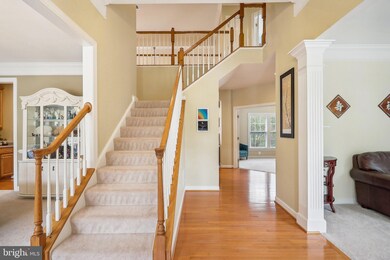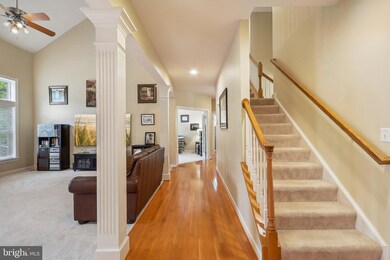
25686 Laughter Dr Aldie, VA 20105
Kirkpatrick Farms NeighborhoodHighlights
- Fitness Center
- Eat-In Gourmet Kitchen
- Colonial Architecture
- Pinebrook Elementary School Rated A
- Open Floorplan
- Deck
About This Home
As of October 2024Welcome home to this sun-filled NV Remington model in the sought-after community of Kirkpatrick Farms. This stately brick front home features 4 bedrooms, 4.5 baths and nearly 4,700 square feet of living space on three fully finished levels. The main level features an open floor plan with a formal living room, spacious dining room- perfect for holidays and family gatherings, and a two story family room complete with a beautiful stone fireplace. On the main level you will also find a private office space perfect for those work from home days! Enjoy cooking in your gourmet eat-in kitchen with center island, stainless steel appliances, double oven and luxury backsplash. Huge walk-in pantry for all your Costco runs! On the upper level you will find the spacious primary suite with a tray ceiling and huge walk-in closet! En-suite primary bathroom includes double vanities, white cabinetry, soaking tub and standalone shower. The upper level also includes one bedroom with a private en-suite bathroom and two additional bedrooms with a jack and jill bath. The walk-up lower level includes a large rec room, a theater room, full bathroom and flex room that could be used as a 5th bedroom, playroom, or gym. Just when you think it couldn’t get any better, step onto your expansive outdoor deck with a screened gazebo. Enjoy an evening dinner or your morning cup of coffee while taking in treelined views. Private community tot lot located just behind the property. This wonderful property has been well maintained by it’s original owner and is ready to welcome you home! The Kirkpatrick Farms community offers numerous amenities including an outdoor pool, fitness center, basketball courts, tennis courts, and tot lots! Roof replaced in 2020.
Home Details
Home Type
- Single Family
Est. Annual Taxes
- $8,582
Year Built
- Built in 2007
Lot Details
- 8,276 Sq Ft Lot
- Property is zoned PDH4
HOA Fees
- $119 Monthly HOA Fees
Parking
- 2 Car Direct Access Garage
- Front Facing Garage
- Garage Door Opener
- Driveway
Home Design
- Colonial Architecture
- Shingle Roof
- Composition Roof
- Concrete Perimeter Foundation
- Masonry
Interior Spaces
- Property has 3 Levels
- Open Floorplan
- Chair Railings
- Crown Molding
- Ceiling Fan
- Recessed Lighting
- Fireplace With Glass Doors
- Fireplace Mantel
- Gas Fireplace
- Double Pane Windows
- Palladian Windows
- Window Screens
- Family Room Off Kitchen
- Formal Dining Room
- Wood Flooring
- Fire and Smoke Detector
Kitchen
- Eat-In Gourmet Kitchen
- Breakfast Area or Nook
- Built-In Self-Cleaning Double Oven
- Cooktop
- Built-In Microwave
- Ice Maker
- Dishwasher
- Upgraded Countertops
- Disposal
Bedrooms and Bathrooms
- 4 Bedrooms
- En-Suite Bathroom
- Walk-In Closet
Laundry
- Dryer
- Washer
Finished Basement
- Heated Basement
- Basement Fills Entire Space Under The House
- Connecting Stairway
- Interior and Rear Basement Entry
Outdoor Features
- Deck
Schools
- Pinebrook Elementary School
- Willard Middle School
- Lightridge High School
Utilities
- Forced Air Heating and Cooling System
- Vented Exhaust Fan
- Natural Gas Water Heater
Listing and Financial Details
- Tax Lot 32
- Assessor Parcel Number 250403415000
Community Details
Overview
- Association fees include common area maintenance, insurance, management, pool(s), reserve funds, road maintenance, snow removal, trash
- Kirkpatrick Farms HOA
- Built by NV Homes
- Kirkpatrick Farms Subdivision, Remington Floorplan
- Property Manager
Amenities
- Common Area
- Recreation Room
Recreation
- Tennis Courts
- Community Playground
- Fitness Center
- Community Pool
- Jogging Path
Map
Home Values in the Area
Average Home Value in this Area
Property History
| Date | Event | Price | Change | Sq Ft Price |
|---|---|---|---|---|
| 10/28/2024 10/28/24 | Sold | $1,025,000 | -2.3% | $215 / Sq Ft |
| 09/19/2024 09/19/24 | For Sale | $1,049,000 | -- | $220 / Sq Ft |
Tax History
| Year | Tax Paid | Tax Assessment Tax Assessment Total Assessment is a certain percentage of the fair market value that is determined by local assessors to be the total taxable value of land and additions on the property. | Land | Improvement |
|---|---|---|---|---|
| 2024 | $8,582 | $992,110 | $273,200 | $718,910 |
| 2023 | $7,763 | $887,220 | $273,200 | $614,020 |
| 2022 | $7,456 | $837,740 | $243,200 | $594,540 |
| 2021 | $6,795 | $693,380 | $218,200 | $475,180 |
| 2020 | $6,560 | $633,840 | $198,200 | $435,640 |
| 2019 | $6,442 | $616,440 | $198,200 | $418,240 |
| 2018 | $6,426 | $592,230 | $178,200 | $414,030 |
| 2017 | $6,513 | $578,920 | $178,200 | $400,720 |
| 2016 | $6,630 | $579,010 | $0 | $0 |
| 2015 | $6,625 | $405,500 | $0 | $405,500 |
| 2014 | $6,485 | $383,250 | $0 | $383,250 |
Mortgage History
| Date | Status | Loan Amount | Loan Type |
|---|---|---|---|
| Open | $766,550 | New Conventional | |
| Previous Owner | $386,000 | Credit Line Revolving | |
| Previous Owner | $280,000 | Credit Line Revolving | |
| Previous Owner | $73,182 | Credit Line Revolving | |
| Previous Owner | $496,250 | Stand Alone Refi Refinance Of Original Loan | |
| Previous Owner | $516,000 | New Conventional | |
| Previous Owner | $75,000 | Credit Line Revolving | |
| Previous Owner | $417,000 | New Conventional | |
| Previous Owner | $450,000 | New Conventional | |
| Previous Owner | $450,400 | New Conventional | |
| Previous Owner | $490,500 | Adjustable Rate Mortgage/ARM | |
| Previous Owner | $488,000 | New Conventional |
Deed History
| Date | Type | Sale Price | Title Company |
|---|---|---|---|
| Deed | $1,025,000 | Old Republic National Title In | |
| Quit Claim Deed | -- | -- | |
| Quit Claim Deed | -- | -- | |
| Special Warranty Deed | $610,315 | -- |
Similar Homes in the area
Source: Bright MLS
MLS Number: VALO2079682
APN: 250-40-3415
- 25685 Arborshade Pass Place
- 41742 Experience Way
- 41885 Kent Farm Dr
- 25641 Red Cherry Dr
- 41889 Kent Farm Dr
- 25637 Red Cherry Dr
- 25627 Red Cherry Dr
- 25617 Summerall Dr
- 25548 Winners Cir
- 41876 Sprinter Terrace
- 41917 Hogan Forest Terrace
- 41514 Carriage Horse Dr
- 41932 Hickory Meadow Terrace
- 41930 Hickory Meadow Terrace
- 41936 Hickory Meadow Terrace
- 41901 Hogan Forest Terrace
- 41903 Hogan Forest Terrace
- 41897 Hogan Forest Terrace
- 41940 Hickory Meadow Terrace
- 25629 Red Cherry Dr






