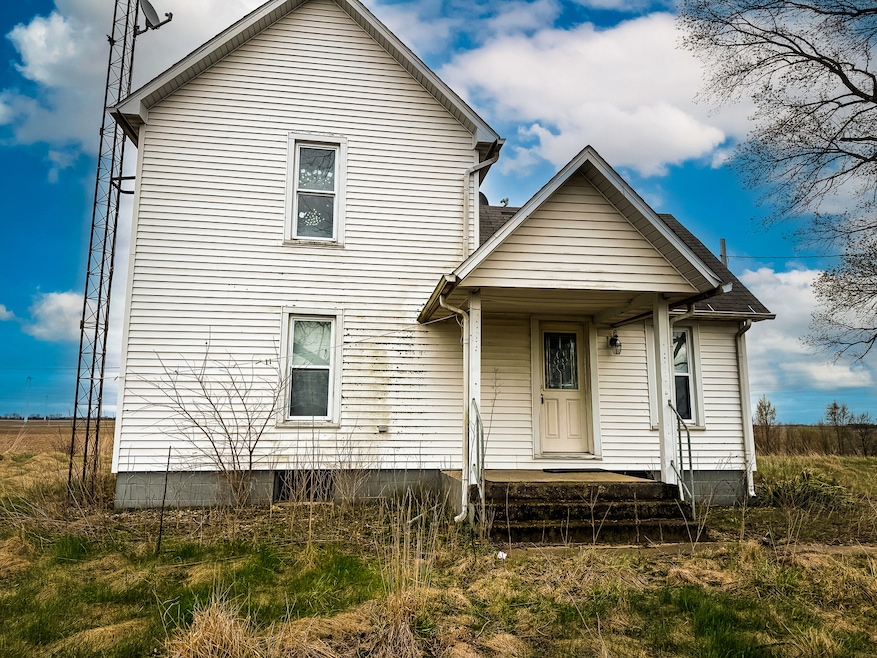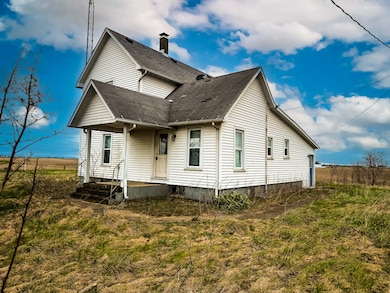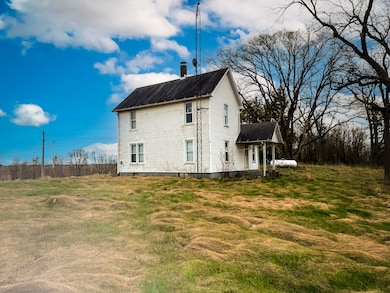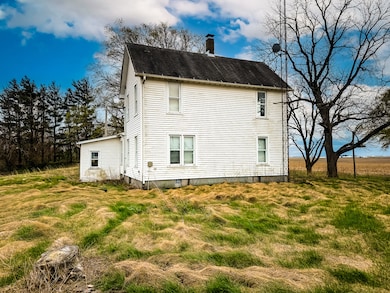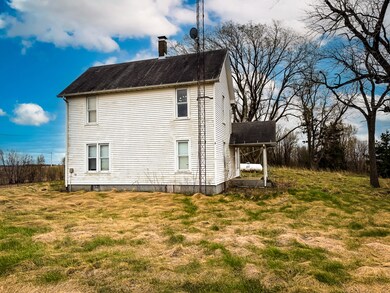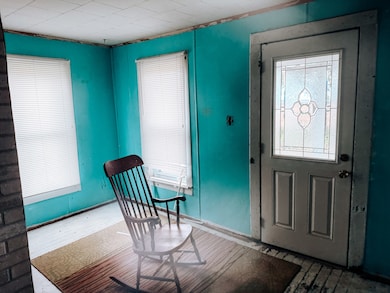
2571 E 1300 Rd N Sheldon, IL 60966
Estimated payment $993/month
Highlights
- Hot Property
- Wood Flooring
- Laundry Room
- 5.29 Acre Lot
- Living Room
- Entrance Foyer
About This Home
Charming 3BR Farmhouse on 5.3 Acres with Barn & Fenced Pasture Enjoy the peace and productivity of rural living at this 3-bedroom, 1-bath farmhouse on 5.3 acres just outside Sheldon. This 1,352 sq. ft. home offers classic farmhouse charm with the land and infrastructure to support your farm life dreams. Highlights include a 62' x 42' pole barn, a livestock shelter, and a fenced pasture, perfect for livestock, horses, or hobby farming. Whether you're looking to homestead or simply enjoy a quiet country lifestyle, this property is ready to welcome you home. Schedule your private tour today!
Home Details
Home Type
- Single Family
Est. Annual Taxes
- $1,198
Year Built
- Built in 1885
Lot Details
- 5.29 Acre Lot
- Lot Dimensions are 933x92x213x246x350x68x177x105x128x545x145
- Property is zoned SINGL
Parking
- 4 Car Garage
- Parking Included in Price
- Unassigned Parking
Home Design
- Asphalt Roof
Interior Spaces
- 1,352 Sq Ft Home
- 2-Story Property
- Entrance Foyer
- Family Room
- Living Room
- Dining Room
- Partial Basement
- Laundry Room
Flooring
- Wood
- Vinyl
Bedrooms and Bathrooms
- 3 Bedrooms
- 3 Potential Bedrooms
- 1 Full Bathroom
Schools
- Milford Comm Consolidated Elementary And Middle School
- Milford Comm Consolidated High School
Utilities
- Central Air
- Heating System Uses Propane
- Well
- Septic Tank
Map
Home Values in the Area
Average Home Value in this Area
Property History
| Date | Event | Price | Change | Sq Ft Price |
|---|---|---|---|---|
| 04/15/2025 04/15/25 | For Sale | $159,900 | -- | $118 / Sq Ft |
About the Listing Agent

I have spent the majority of my life in the healthcare field and after reaching the level of CEO decided that it was time for a change. My father has been a Realtor for over 30 years and I have joined him in his office, Smith's Real Estate Services, LTD. I believe in servant leadership and plan to provide the same level of care and understanding with my Real Estate clients as I did with my patients, their families, providers, and staff in the Healthcare arena!
Tim's Other Listings
Source: Midwest Real Estate Data (MRED)
MLS Number: 12332597
- 405 Hobson St
- 420 & 422 E Iroquois St
- 318 N Chicago St
- 504 E Jones St
- 223 N Walnut St
- 400 E Jones St
- 115 N Axtel Ave
- 495 W Concord Place
- 650 W Blue St
- 665 W Blue St
- 650 W Frontage St
- 1723 Mayapple Place
- 155 E Concord St
- 420 N 5th St
- 974 N Martha Ct
- 940 S Belmont Ave
- 712 E Grant St
- 609 E Porter Ave
- 920 S 5th St
- 110 S Loveridge Ln
