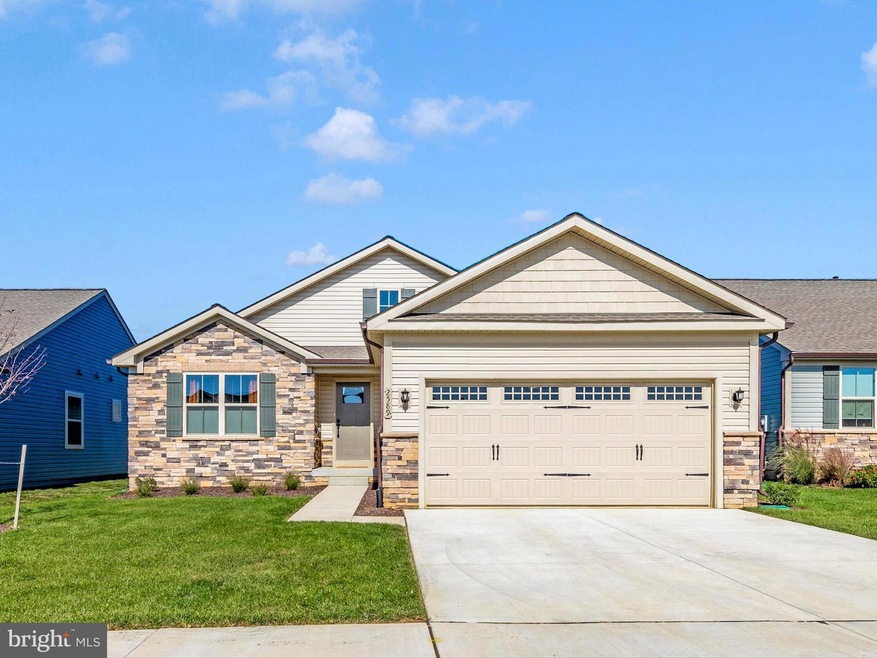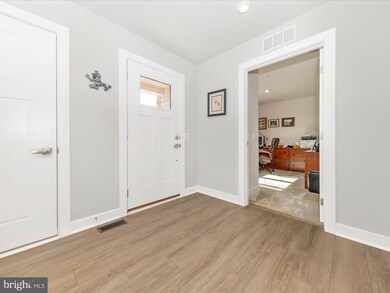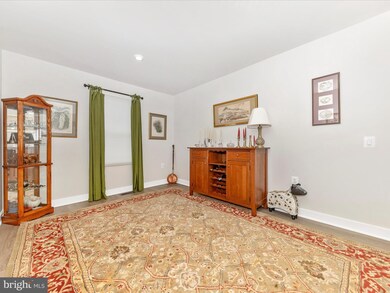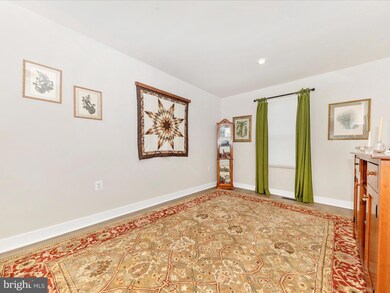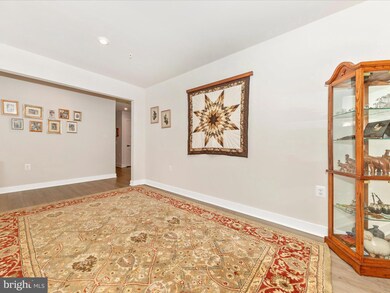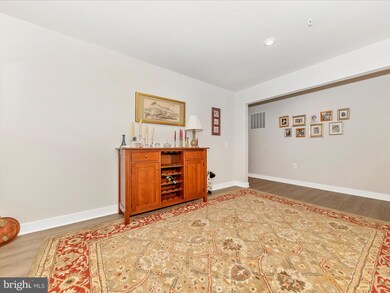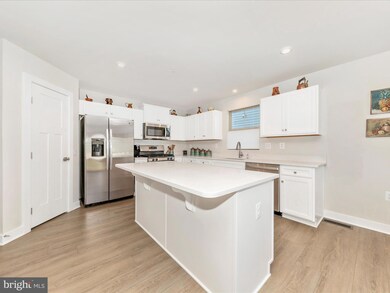
2589 Lamplighter Dr Frederick, MD 21702
Myersville NeighborhoodHighlights
- Senior Living
- 2 Car Attached Garage
- Central Heating and Cooling System
About This Home
As of November 2024Welcome to the Bloomfields Community! Step into the enchanting Dominica Spring model style, where classic charm meets modern comfort. As you enter through the inviting foyer or the convenient 2-car garage, you'll be captivated by the airy, open layout that instantly feels like home. The bright and spacious great room flows seamlessly into a gourmet kitchen, featuring a delightful island and a cozy dinette—perfect for entertaining. With two generous bedrooms and a beautifully appointed full bath, your guests will always feel welcome and at ease. Retreat to the luxurious owner’s suite, your private sanctuary, complete with an oversized walk-in closet and a double vanity bath, providing a serene escape from everyday life.
It is more than just a house; it’s a canvas for creating cherished memories. Don’t miss this opportunity to make it yours!
Home Details
Home Type
- Single Family
Est. Annual Taxes
- $7,668
Year Built
- Built in 2023
Lot Details
- 5,993 Sq Ft Lot
HOA Fees
- $207 Monthly HOA Fees
Parking
- 2 Car Attached Garage
- Front Facing Garage
- Garage Door Opener
- Driveway
Home Design
- Frame Construction
Interior Spaces
- Property has 2 Levels
- Laundry on main level
- Unfinished Basement
Bedrooms and Bathrooms
- 3 Main Level Bedrooms
- 2 Full Bathrooms
Utilities
- Central Heating and Cooling System
- Natural Gas Water Heater
Community Details
- Senior Living
- Senior Community | Residents must be 55 or older
- Community Association Services HOA
- Bloomfields Subdivision
- Property Manager
Listing and Financial Details
- Tax Lot 10
- Assessor Parcel Number 1102605633
- $495 Front Foot Fee per year
Map
Home Values in the Area
Average Home Value in this Area
Property History
| Date | Event | Price | Change | Sq Ft Price |
|---|---|---|---|---|
| 11/26/2024 11/26/24 | Sold | $605,000 | +0.8% | $349 / Sq Ft |
| 10/21/2024 10/21/24 | For Sale | $600,000 | +17.5% | $346 / Sq Ft |
| 11/05/2023 11/05/23 | Sold | $510,550 | 0.0% | $296 / Sq Ft |
| 05/11/2023 05/11/23 | Pending | -- | -- | -- |
| 05/11/2023 05/11/23 | For Sale | $510,550 | -- | $296 / Sq Ft |
Tax History
| Year | Tax Paid | Tax Assessment Tax Assessment Total Assessment is a certain percentage of the fair market value that is determined by local assessors to be the total taxable value of land and additions on the property. | Land | Improvement |
|---|---|---|---|---|
| 2024 | $7,684 | $414,433 | $0 | $0 |
| 2023 | $2,067 | $115,000 | $115,000 | $0 |
Mortgage History
| Date | Status | Loan Amount | Loan Type |
|---|---|---|---|
| Open | $544,500 | New Conventional | |
| Closed | $544,500 | New Conventional |
Deed History
| Date | Type | Sale Price | Title Company |
|---|---|---|---|
| Deed | $605,000 | Assurance Title | |
| Deed | $605,000 | Assurance Title | |
| Deed | -- | None Listed On Document | |
| Deed | $510,550 | Stewart Title |
Similar Homes in Frederick, MD
Source: Bright MLS
MLS Number: MDFR2055266
APN: 02-605633
- 262 Stallion St
- 8842 Hawbottom Rd
- 5518 Bootjack Dr
- 8511 Rosebud Ct
- 8843 Indian Springs Rd
- 8847 Indian Springs Rd
- 708 Iron Forge Rd
- 4503 Pine Valley Ct
- 8221 Hollow Rd
- 9326 White Rock Ave
- 8913 Yellow Springs Rd
- 0 Rum Springs Rd
- 4740 Ford Fields Rd
- 4922 Shookstown Rd
- 9833 Fox Rd
- 8326 Edgewood Church Rd
- 1807 Colt Ln
- 8321 Edgewood Church Rd
- 0 Ford Fields Rd
- 15 Hoffman Dr
