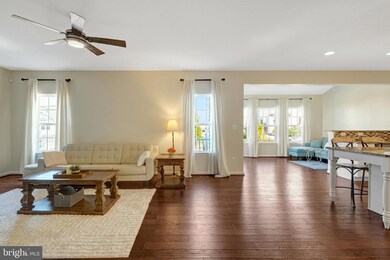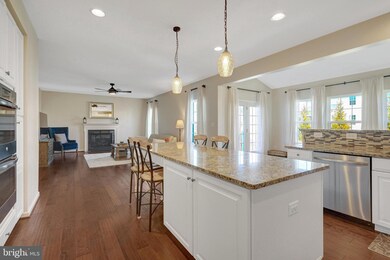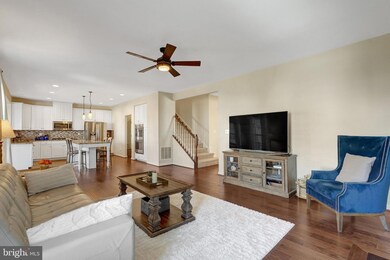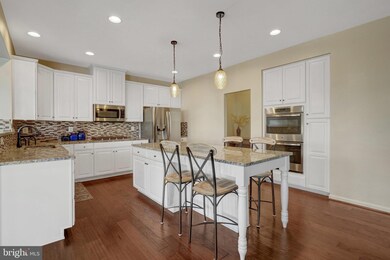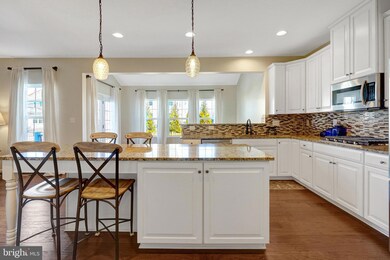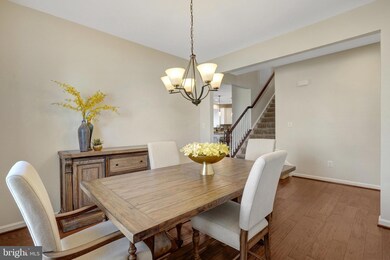
25966 Royston Pass Cir Aldie, VA 20105
Seven Hills NeighborhoodHighlights
- Craftsman Architecture
- Recreation Room
- Mud Room
- Buffalo Trail Elementary School Rated A
- 1 Fireplace
- Community Pool
About This Home
As of March 2025This beautiful Ryan Home Milan model is located in the desirable Seven Hills of Aldie Virginia. The home features a 15x10 morning room extension off the gourmet kitchen, which creates an open spacious floor plan that is also open to the family room. When including the formal dining area and out door space there are several spaces that are perfect for entertaining. All the extra windows allow for so much extra natural light to shine in beaming across the hard wood floors, granite countertops and stainless appliances. The front study offers privacy for those who work from home. The upper level includes the owners suite plus three additional bedrooms and a full bath. The lower level has a finished recreation space, bonus room, a storage area plus an additional full bath. This home won’t last long … Call for an appointment today!
Last Agent to Sell the Property
Keller Williams Chantilly Ventures, LLC License #0225174916

Home Details
Home Type
- Single Family
Est. Annual Taxes
- $7,778
Year Built
- Built in 2016
Lot Details
- 9,583 Sq Ft Lot
- Property is zoned PDH3
HOA Fees
- $121 Monthly HOA Fees
Parking
- 2 Car Attached Garage
- Front Facing Garage
- Driveway
Home Design
- Craftsman Architecture
- Concrete Perimeter Foundation
Interior Spaces
- Property has 2 Levels
- 1 Fireplace
- Mud Room
- Family Room
- Breakfast Room
- Dining Room
- Den
- Recreation Room
- Bonus Room
- Storage Room
- Partially Finished Basement
Bedrooms and Bathrooms
- 4 Bedrooms
Utilities
- Zoned Heating and Cooling System
- Electric Water Heater
- Private Sewer
Listing and Financial Details
- Tax Lot 358
- Assessor Parcel Number 207157090000
Community Details
Overview
- Seven Hills Subdivision
Recreation
- Community Pool
Map
Home Values in the Area
Average Home Value in this Area
Property History
| Date | Event | Price | Change | Sq Ft Price |
|---|---|---|---|---|
| 03/20/2025 03/20/25 | Sold | $1,055,000 | +2.9% | $331 / Sq Ft |
| 02/19/2025 02/19/25 | Pending | -- | -- | -- |
| 02/19/2025 02/19/25 | For Sale | $1,025,000 | -- | $322 / Sq Ft |
Tax History
| Year | Tax Paid | Tax Assessment Tax Assessment Total Assessment is a certain percentage of the fair market value that is determined by local assessors to be the total taxable value of land and additions on the property. | Land | Improvement |
|---|---|---|---|---|
| 2024 | $7,779 | $899,280 | $299,100 | $600,180 |
| 2023 | $7,235 | $826,800 | $299,100 | $527,700 |
| 2022 | $6,928 | $778,370 | $259,100 | $519,270 |
| 2021 | $6,762 | $690,010 | $229,100 | $460,910 |
| 2020 | $6,390 | $617,350 | $219,100 | $398,250 |
| 2019 | $6,320 | $604,810 | $219,100 | $385,710 |
| 2018 | $6,501 | $599,200 | $219,100 | $380,100 |
| 2017 | $6,600 | $586,660 | $219,100 | $367,560 |
| 2016 | $2,222 | $194,100 | $0 | $0 |
Mortgage History
| Date | Status | Loan Amount | Loan Type |
|---|---|---|---|
| Open | $912,443 | FHA | |
| Previous Owner | $100,000 | Credit Line Revolving | |
| Previous Owner | $592,000 | New Conventional | |
| Previous Owner | $511,950 | New Conventional | |
| Previous Owner | $95,950 | Credit Line Revolving |
Deed History
| Date | Type | Sale Price | Title Company |
|---|---|---|---|
| Deed | $1,055,000 | Potomac Title | |
| Special Warranty Deed | $639,989 | Nvr Settlement Services Inc | |
| Special Warranty Deed | $256,177 | Nvr Settlement Services Inc |
Similar Homes in Aldie, VA
Source: Bright MLS
MLS Number: VALO2088086
APN: 207-15-7090
- 41876 Sprinter Terrace
- 25936 Racing Sun Dr
- 42087 Shadows Pride Terrace
- 42250 Tackroom Terrace
- 25780 Racing Sun Dr
- 25685 Arborshade Pass Place
- 25789 Double Bridle Terrace
- 25771 Double Bridle Terrace
- 41885 Kent Farm Dr
- 41889 Kent Farm Dr
- 25641 Red Cherry Dr
- 25637 Red Cherry Dr
- 25627 Red Cherry Dr
- 41514 Carriage Horse Dr
- 41917 Hogan Forest Terrace
- 25561 Royal Hunter Dr
- 41932 Hickory Meadow Terrace
- 41930 Hickory Meadow Terrace
- 41936 Hickory Meadow Terrace
- 41901 Hogan Forest Terrace

