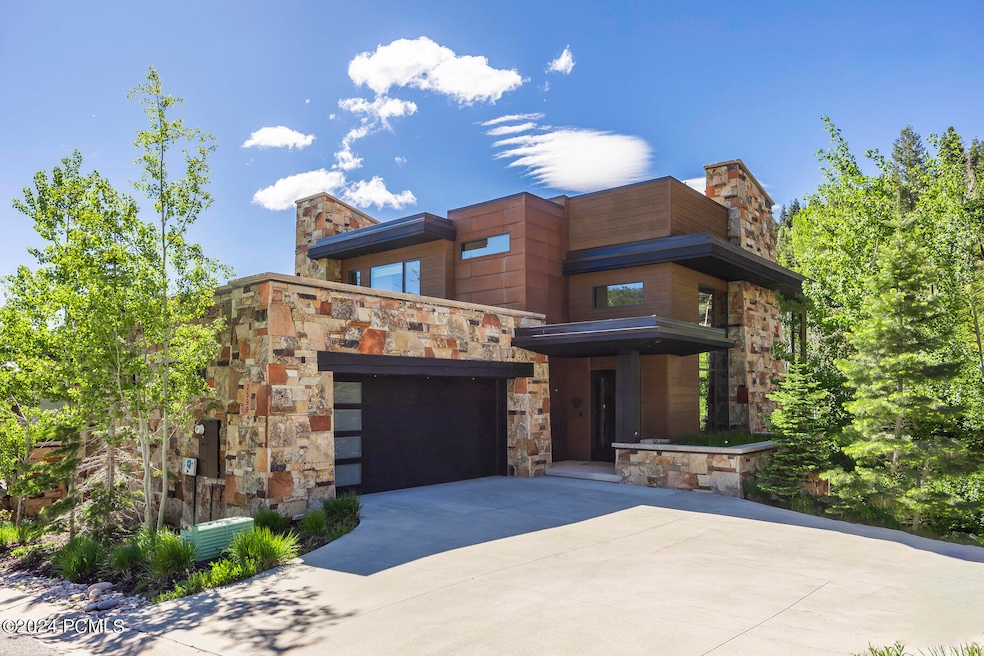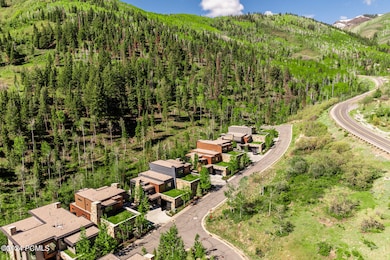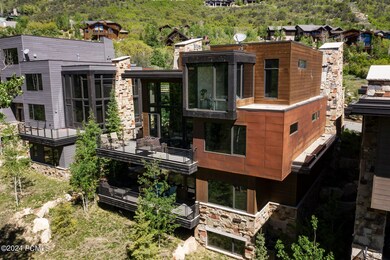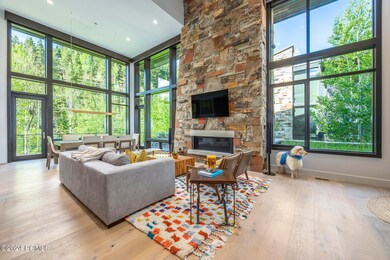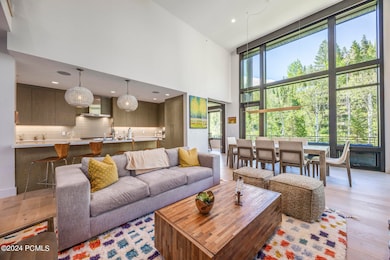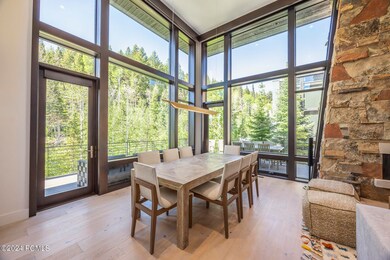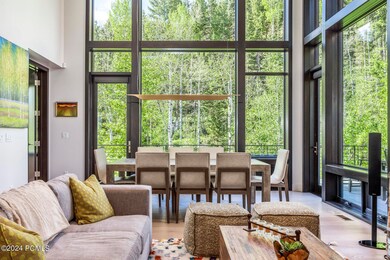
2599 Enclave Ln Park City, UT 84098
Snyderville NeighborhoodHighlights
- Heated Driveway
- Home Theater
- Deck
- Parley's Park Elementary School Rated A-
- Mountain View
- Contemporary Architecture
About This Home
As of November 2024Nestled in the pines and aspens of a beautiful hollow, this luxurious contemporary townhome lives like a home with a gracious open floor plan. The great room features a dramatic floor-to-ceiling stone fireplace flanked by equally large windows framing the seasonal sights of nature in the mountains. Architectural minimalist treads lead to the private upper-level master suite with a gas fireplace and sitting area infused with natural light. Custom lighting and wall coverings add an artistic aesthetic throughout. Large wrap-around decks and the lower level family room offer additional entertainment spaces. Enjoy seasonal hikes starting at a nearby trail as well as all of the dining, shopping, and activities in Park City. Enclave is a community of 24 town homes and 4 private homes that have been architecturally designed to intrinsically blend with their natural surroundings.
Home Details
Home Type
- Single Family
Est. Annual Taxes
- $30,393
Year Built
- Built in 2017
Lot Details
- 3,485 Sq Ft Lot
- Property fronts a private road
- Landscaped
- Secluded Lot
- Sloped Lot
HOA Fees
- $1,338 Monthly HOA Fees
Parking
- 2 Car Garage
- Garage Door Opener
- Heated Driveway
Home Design
- Contemporary Architecture
- Slab Foundation
- Metal Roof
- Aluminum Siding
- Stone Siding
- Stone
Interior Spaces
- 6,026 Sq Ft Home
- Wet Bar
- Sound System
- 3 Fireplaces
- Gas Fireplace
- Great Room
- Family Room
- Dining Room
- Home Theater
- Storage
- Mountain Views
Kitchen
- Breakfast Bar
- Oven
- Electric Range
- Microwave
- Dishwasher
Flooring
- Wood
- Brick
- Stone
- Marble
Bedrooms and Bathrooms
- 5 Bedrooms | 1 Main Level Bedroom
Laundry
- Laundry Room
- Washer
Outdoor Features
- Deck
- Patio
Utilities
- Forced Air Heating and Cooling System
- Radiant Heating System
- Natural Gas Connected
- Private Water Source
- Phone Available
- Cable TV Available
Listing and Financial Details
- Assessor Parcel Number Ecsc-30-Am
Community Details
Overview
- Association fees include cable TV, com area taxes, insurance, maintenance exterior, ground maintenance, management fees, reserve/contingency fund, snow removal
- Association Phone (435) 699-3525
- Visit Association Website
- Enclave At Sun Canyon Subdivision
Recreation
- Trails
Map
Home Values in the Area
Average Home Value in this Area
Property History
| Date | Event | Price | Change | Sq Ft Price |
|---|---|---|---|---|
| 11/19/2024 11/19/24 | Sold | -- | -- | -- |
| 10/23/2024 10/23/24 | Pending | -- | -- | -- |
| 10/07/2024 10/07/24 | Price Changed | $4,500,000 | -5.3% | $747 / Sq Ft |
| 08/28/2024 08/28/24 | Price Changed | $4,750,000 | -4.0% | $788 / Sq Ft |
| 06/20/2024 06/20/24 | Price Changed | $4,950,000 | -4.8% | $821 / Sq Ft |
| 05/24/2024 05/24/24 | For Sale | $5,200,000 | +60.0% | $863 / Sq Ft |
| 05/09/2017 05/09/17 | Sold | -- | -- | -- |
| 03/25/2017 03/25/17 | Pending | -- | -- | -- |
| 08/25/2016 08/25/16 | For Sale | $3,250,000 | -- | $539 / Sq Ft |
Tax History
| Year | Tax Paid | Tax Assessment Tax Assessment Total Assessment is a certain percentage of the fair market value that is determined by local assessors to be the total taxable value of land and additions on the property. | Land | Improvement |
|---|---|---|---|---|
| 2023 | $30,393 | $5,500,000 | $500,000 | $5,000,000 |
| 2022 | $24,352 | $3,900,000 | $500,000 | $3,400,000 |
| 2021 | $22,106 | $3,100,000 | $500,000 | $2,600,000 |
| 2020 | $20,323 | $2,700,000 | $100,000 | $2,600,000 |
| 2019 | $21,146 | $2,700,000 | $100,000 | $2,600,000 |
| 2018 | $24,279 | $3,100,000 | $100,000 | $3,000,000 |
| 2017 | $7,966 | $1,100,000 | $100,000 | $1,000,000 |
| 2016 | $779 | $100,000 | $100,000 | $0 |
| 2015 | $823 | $100,000 | $0 | $0 |
Mortgage History
| Date | Status | Loan Amount | Loan Type |
|---|---|---|---|
| Open | $1,150,000 | New Conventional | |
| Closed | $1,150,000 | New Conventional | |
| Previous Owner | $2,282,000 | New Conventional | |
| Previous Owner | $2,015,000 | Construction |
Deed History
| Date | Type | Sale Price | Title Company |
|---|---|---|---|
| Warranty Deed | -- | First American Title Insurance | |
| Warranty Deed | -- | First American Title Insurance | |
| Warranty Deed | -- | First American Title Insurance | |
| Special Warranty Deed | -- | Metro National Title | |
| Special Warranty Deed | -- | Metro National Title |
Similar Homes in Park City, UT
Source: Park City Board of REALTORS®
MLS Number: 12401957
APN: ECSC-30-AM
- 2505 Bear Hollow Dr
- 4673 Nelson Ct
- 4371 Frost Haven Rd
- 4216 Fairway Ln Unit F-3
- 4212 Fairway Ln
- 4212 Fairway Ln Unit F4
- 1975 Picabo St
- 5200 Bear Ridge Rd
- 5200 Bear Ridge Rd Unit B
- 5195 Bear Ridge Rd Unit A
- 5195 Bear Ridge Rd Unit A
- 4186 Fairway Ln Unit G6
- 4163 Fairway Ln Unit B-4
- 4159 Fairway Ln Unit B-3
- 1978 Kidd Cir
- 4129 Fairway Ln Unit A-3
- 2100 Frostwood Blvd Unit 5124
- 2100 Frostwood Blvd Unit 4134
- 4134 Cooper Ln Unit 7
- 5184 Heather Ln
