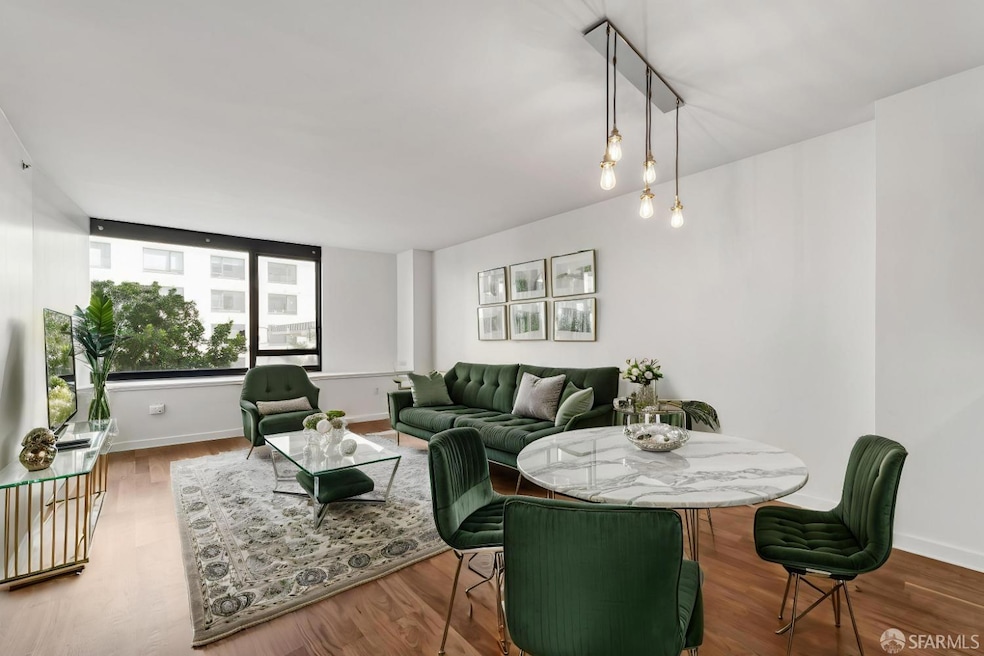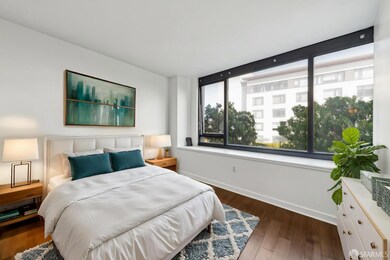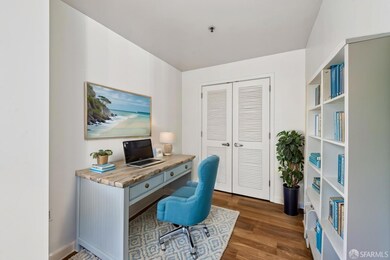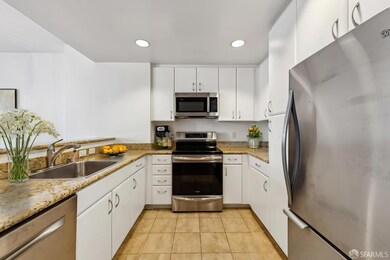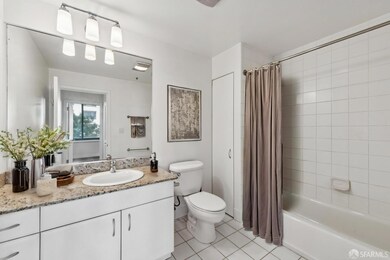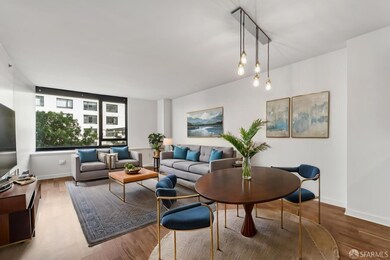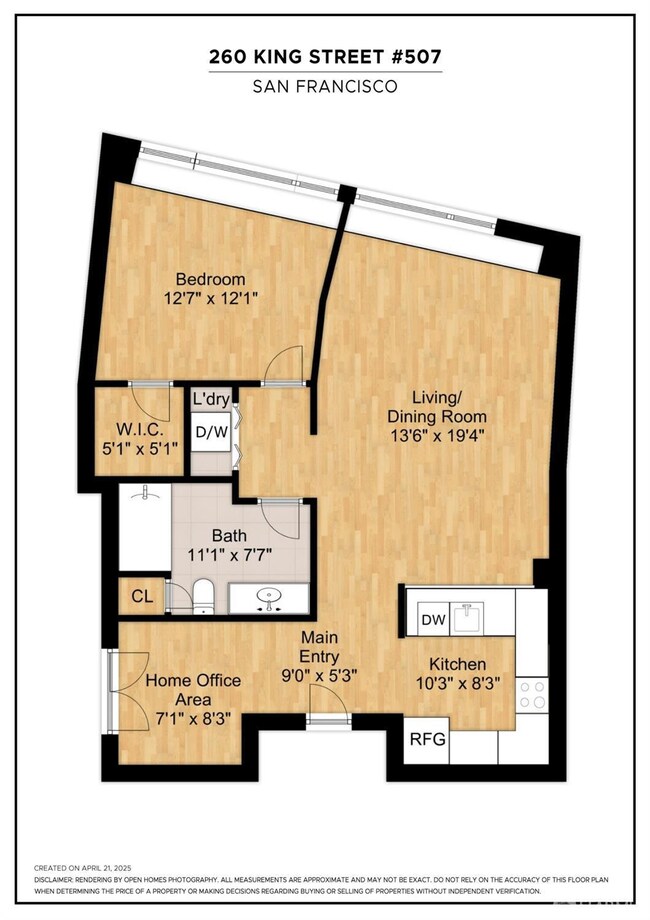
The Beacon 260 King St Unit 507 San Francisco, CA 94107
South Beach NeighborhoodEstimated payment $6,043/month
Highlights
- Fitness Center
- 2-minute walk to 4Th And King (N Line)
- Clubhouse
- In Ground Pool
- 4.9 Acre Lot
- Wood Flooring
About This Home
Welcome to Residence 507 at The Beacon - modern living in Mission Bay, a high-tech hub for innovation. Residence 507 has an attractive floor plan beginning with a den complete with a closet, which provides space for a home office. The spacious living room and bedroom windows face southeast so there is wonderful morning and afternoon sun providing cascading natural lighting. This quiet unit enjoys a calm setting with lovely views of green trees and a courtyard, tucked away from street noise for a peaceful living experience. The kitchen is modern with granite countertops and an upgraded stove while the bath features a shower over tub design. Enjoy the ease of keeping your clothes organized and clean with a walk-in closet and in-unit washer and dryer. This unit boasts stylish wide plank wood floors, fresh paint, and includes a convenient parking space. The complex offers wonderful amenities such as a 24-hour doorperson, pool and spa, exercise facility, business center with a conference room, dog park, party room with a catering kitchen for private events. Excellent Walk Scores. Near the Embarcadero waterfront, Chase Center, Oracle Park and top-rated restaurants. Easy highway access and Caltrain connectivity. Some photos are virtually staged for visualization purposes.
Listing Agent
Sandra Onken
Compass License #01365123

Open House Schedule
-
Sunday, April 27, 202510:30 am to 12:30 pm4/27/2025 10:30:00 AM +00:004/27/2025 12:30:00 PM +00:00Visit before the Giant's game. Attractive floor plan with space for a home office, wonderful natural lighting, quiet unit, parking space, in-unit W/D.Add to Calendar
-
Sunday, April 27, 20252:00 to 4:00 pm4/27/2025 2:00:00 PM +00:004/27/2025 4:00:00 PM +00:00Attractive floor plan with space for a home office, wonderful natural lighting, quiet unit, parking space, in-unit W/D.Add to Calendar
Property Details
Home Type
- Condominium
Est. Annual Taxes
- $10,986
Year Built
- Built in 2004 | Remodeled
Lot Details
- Southwest Facing Home
- Landscaped
HOA Fees
- $1,058 Monthly HOA Fees
Parking
- 1 Car Garage
- Side by Side Parking
- Parking Fee
- $229 Parking Fee
- Assigned Parking
Home Design
- Modern Architecture
Interior Spaces
- 896 Sq Ft Home
- 1-Story Property
- Living Room
- Den
Kitchen
- Free-Standing Electric Range
- Dishwasher
- Granite Countertops
Flooring
- Wood
- Tile
Bedrooms and Bathrooms
- Walk-In Closet
- 1 Full Bathroom
- Bathtub with Shower
Laundry
- Laundry closet
- Stacked Washer and Dryer
Home Security
Pool
- In Ground Pool
Listing and Financial Details
- Assessor Parcel Number 8702315
Community Details
Overview
- Association fees include common areas, insurance on structure, ground maintenance, pool, recreation facility, roof, sewer, trash, water
- 595 Units
- Beacon Residential Community Association, Phone Number (415) 578-3900
- High-Rise Condominium
Amenities
Recreation
- Dog Park
Pet Policy
- Dogs and Cats Allowed
Security
- Fire and Smoke Detector
- Fire Suppression System
Map
About The Beacon
Home Values in the Area
Average Home Value in this Area
Tax History
| Year | Tax Paid | Tax Assessment Tax Assessment Total Assessment is a certain percentage of the fair market value that is determined by local assessors to be the total taxable value of land and additions on the property. | Land | Improvement |
|---|---|---|---|---|
| 2024 | $10,986 | $853,368 | $426,684 | $426,684 |
| 2023 | $10,808 | $836,636 | $418,318 | $418,318 |
| 2022 | $10,592 | $820,232 | $410,116 | $410,116 |
| 2021 | $10,396 | $804,150 | $402,075 | $402,075 |
| 2020 | $10,447 | $795,906 | $397,953 | $397,953 |
| 2019 | $10,095 | $780,300 | $390,150 | $390,150 |
| 2018 | $9,756 | $765,000 | $382,500 | $382,500 |
| 2017 | $8,296 | $661,026 | $330,513 | $330,513 |
| 2016 | $8,144 | $648,066 | $324,033 | $324,033 |
| 2015 | $8,041 | $638,332 | $319,166 | $319,166 |
| 2014 | $7,831 | $625,828 | $312,914 | $312,914 |
Property History
| Date | Event | Price | Change | Sq Ft Price |
|---|---|---|---|---|
| 04/25/2025 04/25/25 | For Sale | $729,000 | -4.7% | $814 / Sq Ft |
| 11/09/2017 11/09/17 | Sold | $765,000 | 0.0% | $854 / Sq Ft |
| 11/09/2017 11/09/17 | Pending | -- | -- | -- |
| 11/09/2017 11/09/17 | For Sale | $765,000 | -- | $854 / Sq Ft |
Deed History
| Date | Type | Sale Price | Title Company |
|---|---|---|---|
| Grant Deed | $765,000 | Old Republic Title Company | |
| Interfamily Deed Transfer | -- | None Available | |
| Grant Deed | $623,000 | Old Republic Title Company | |
| Grant Deed | -- | None Available | |
| Grant Deed | -- | Chicago Title Co |
Mortgage History
| Date | Status | Loan Amount | Loan Type |
|---|---|---|---|
| Open | $214,000 | New Conventional | |
| Previous Owner | $225,000 | New Conventional | |
| Previous Owner | $185,500 | Stand Alone Second | |
| Previous Owner | $740,000 | Unknown | |
| Previous Owner | $64,428 | Unknown | |
| Previous Owner | $154,000 | Unknown | |
| Previous Owner | $94,164 | Fannie Mae Freddie Mac | |
| Previous Owner | $580,000 | Fannie Mae Freddie Mac | |
| Previous Owner | $452,000 | Fannie Mae Freddie Mac | |
| Previous Owner | $437,350 | Fannie Mae Freddie Mac |
Similar Homes in San Francisco, CA
Source: San Francisco Association of REALTORS® MLS
MLS Number: 425032842
APN: 8702-315
- 260 King St Unit 507
- 260 King St Unit 909
- 260 King St Unit 1107
- 260 King St Unit 1411
- 260 King St Unit 853
- 260 King St Unit 483
- 260 King St Unit 449
- 250 King St Unit 1508
- 250 King St Unit 668
- 250 King St Unit 528
- 250 King St Unit 622
- 250 King St Unit 1104
- 310 Townsend St Unit 202
- 235 Berry St Unit 307
- 601 4th St Unit 309
- 170 King St Unit 504
- 170 King St Unit 1011
- 177 Townsend St Unit 925
- 177 Townsend St Unit 439
- 255 Berry St Unit 310
