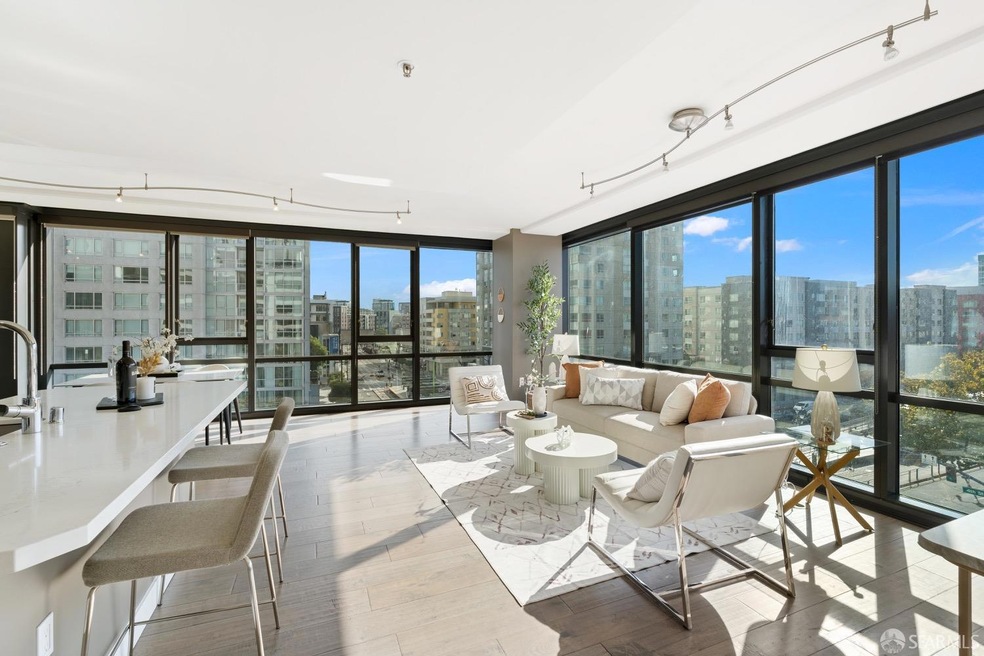
The Beacon 260 King St Unit 557 San Francisco, CA 94107
South Beach NeighborhoodHighlights
- Views of San Francisco
- 2-minute walk to 4Th And King (N Line)
- 4.9 Acre Lot
- Fitness Center
- Lap Pool
- Clubhouse
About This Home
As of February 2025Experience the pinnacle of luxury living in this impeccably renovated corner home in Mission Bay, offering breathtaking views frm Twin Peaks to Oracle Park. Spanning 1,104 SF, this expansive 1BR + Office/1.5BA home feat. over $100,000 in high-end upgrades. The open-concept living are feat. wrap-around floor-to-ceiling windows that showcase stunning city vistas. The chef's kitchen is a masterpiece, featuring custom cabinetry by Gao Cabinets, high-end SS appliances, quartz countertops, and a custom backsplash, all set against sleek porcelain flooring. The master suite is a serene retreat with panoramic city views, a walk-in closet with custom organizers, and a luxurious spa-like bathroom with radiant heated floors, custom cabinetry, and a walk-in shower with seating. Add'l highlights include a dedicated home office, AC, custom lighting, wood flooring, ample storage, in-unit laundry & a convenient guest half-bath. Enjoy five-star amenities at Beacon; heated outdoor pool, fitness center, spas, sauna, business center, clubhouse, dog park, and 24/7 concierge & security. W parking included & EZ access to Caltrain, Muni, BART & major freeways, this home offers the perfect blend of modern luxury & urban convenience, just steps frm SF's waterfront, best dining, shopping & entertainment!
Property Details
Home Type
- Condominium
Est. Annual Taxes
- $13,545
Year Built
- Built in 2004 | Remodeled
HOA Fees
- $1,069 Monthly HOA Fees
Property Views
- Sutro Tower
- Panoramic
Home Design
- Contemporary Architecture
- Modern Architecture
Interior Spaces
- 1,104 Sq Ft Home
- Double Pane Windows
- Combination Dining and Living Room
Kitchen
- Free-Standing Electric Range
- Microwave
- Ice Maker
- Dishwasher
- Quartz Countertops
- Disposal
Flooring
- Wood
- Tile
Bedrooms and Bathrooms
- Main Floor Bedroom
- Walk-In Closet
- 1 Full Bathroom
- Quartz Bathroom Countertops
- Bathtub with Shower
Laundry
- Laundry closet
- Stacked Washer and Dryer
Parking
- 1 Car Garage
- Private Parking
- Side by Side Parking
- Garage Door Opener
- Parking Fee
- $240 Parking Fee
- Assigned Parking
Additional Features
- In Ground Spa
- Central Heating and Cooling System
Listing and Financial Details
- Assessor Parcel Number 8702-472
Community Details
Overview
- Association fees include door person, earthquake insurance, elevator, insurance, insurance on structure, maintenance exterior, ground maintenance, management, organized activities, pool, roof, security, sewer, trash, water
- 595 Units
- The Beacon Homeowners Association
- Mid-Rise Condominium
Amenities
- Recreation Room
Recreation
- Community Spa
- Dog Park
Pet Policy
- Dogs and Cats Allowed
Map
About The Beacon
Home Values in the Area
Average Home Value in this Area
Property History
| Date | Event | Price | Change | Sq Ft Price |
|---|---|---|---|---|
| 02/13/2025 02/13/25 | Sold | $838,000 | -2.3% | $759 / Sq Ft |
| 01/24/2025 01/24/25 | Pending | -- | -- | -- |
| 11/15/2024 11/15/24 | For Sale | $858,000 | -- | $777 / Sq Ft |
Tax History
| Year | Tax Paid | Tax Assessment Tax Assessment Total Assessment is a certain percentage of the fair market value that is determined by local assessors to be the total taxable value of land and additions on the property. | Land | Improvement |
|---|---|---|---|---|
| 2024 | $13,545 | $1,071,820 | $535,910 | $535,910 |
| 2023 | $13,330 | $1,050,804 | $525,402 | $525,402 |
| 2022 | $13,069 | $1,030,200 | $515,100 | $515,100 |
| 2021 | $12,830 | $1,010,000 | $505,000 | $505,000 |
| 2020 | $12,889 | $999,644 | $499,822 | $499,822 |
| 2019 | $12,452 | $980,044 | $490,022 | $490,022 |
| 2018 | $12,034 | $960,828 | $480,414 | $480,414 |
| 2017 | $11,590 | $941,990 | $470,995 | $470,995 |
| 2016 | $11,392 | $923,520 | $461,760 | $461,760 |
| 2015 | $10,851 | $876,000 | $569,400 | $306,600 |
| 2014 | $10,346 | $840,000 | $504,000 | $336,000 |
Mortgage History
| Date | Status | Loan Amount | Loan Type |
|---|---|---|---|
| Open | $502,800 | New Conventional | |
| Previous Owner | $509,000 | New Conventional | |
| Previous Owner | $100,000 | Future Advance Clause Open End Mortgage | |
| Previous Owner | $567,402 | New Conventional | |
| Previous Owner | $76,500 | Unknown | |
| Previous Owner | $80,000 | Credit Line Revolving | |
| Previous Owner | $640,000 | Purchase Money Mortgage | |
| Previous Owner | $589,000 | New Conventional |
Deed History
| Date | Type | Sale Price | Title Company |
|---|---|---|---|
| Grant Deed | -- | Chicago Title | |
| Interfamily Deed Transfer | -- | None Available | |
| Interfamily Deed Transfer | -- | Commonwealth Land Title Co | |
| Grant Deed | $800,000 | California Land Title Marin |
Similar Homes in San Francisco, CA
Source: San Francisco Association of REALTORS® MLS
MLS Number: 424073986
APN: 8702-472
- 260 King St Unit 507
- 260 King St Unit 909
- 260 King St Unit 1107
- 260 King St Unit 1411
- 260 King St Unit 853
- 260 King St Unit 483
- 260 King St Unit 449
- 250 King St Unit 1508
- 250 King St Unit 668
- 250 King St Unit 528
- 250 King St Unit 622
- 250 King St Unit 1104
- 310 Townsend St Unit 202
- 235 Berry St Unit 307
- 601 4th St Unit 309
- 170 King St Unit 504
- 170 King St Unit 1011
- 177 Townsend St Unit 925
- 177 Townsend St Unit 439
- 255 Berry St Unit 310
