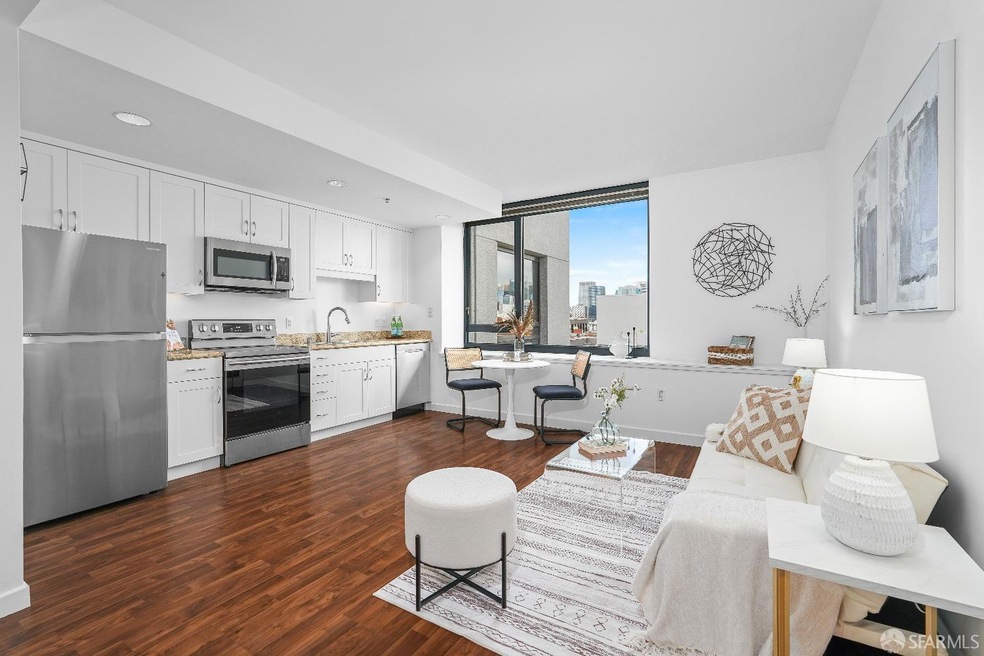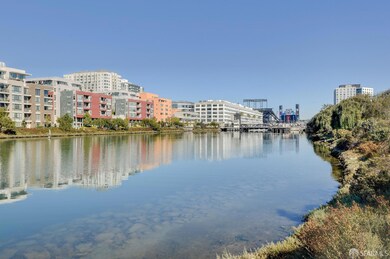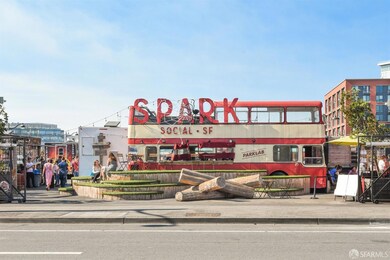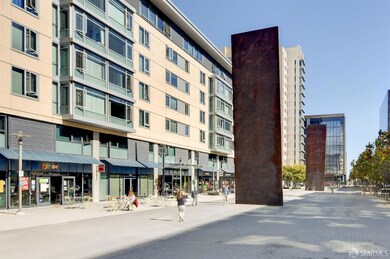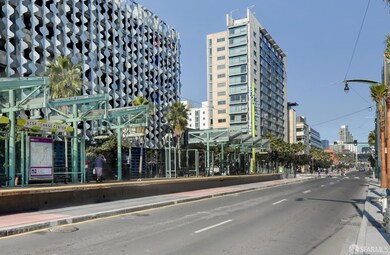
The Beacon 260 King St Unit 961 San Francisco, CA 94107
South Beach NeighborhoodHighlights
- Views of San Francisco
- 2-minute walk to 4Th And King (N Line)
- 4.9 Acre Lot
- Fitness Center
- In Ground Pool
- Clubhouse
About This Home
As of November 2024Price Reduced!! Spacious and stylishly upgraded Jr 1BR Penthouse residence w sweeping views of City Skyline. Located in the quiet side of Beacon, this modern living space offers an expensive floor plan, including a large sleeping alcove that creates an intimate space resonating with serenity & comfort, and a huge walk-in closet. Rich hardwood floors flow throughout the unit, complemented by an airy window seat to enjoy lush greenery & panoramic City views. The Chef's kitchen, a masterpiece of design & functionality, enhanced by refaced cabinets that soar to the ceiling, maximizing storage & exuding contemporary chic including new SS appliances. The Modern bath w shower/tub invites you to indulge in a spa-like experience. This city lover's dream penthouse includes in-unit W&D, earthquake insurance, and 1 assigned parking space (rare for Jr 1BR!). 5-star amenities; 24/7 doorman security, heated rooftop pool, 2 hot tubs, sauna, clubhouse with kitchen, fitness center, business center, landscaped grounds & dog park. Located in the prime Mission Bay neighborhood w direct access to Safeway, and just steps away from the Embarcadero Waterfront, Giants Oracle Park, Warriors Chase Center, Michelin Star restaurants, fitness/yoga studios, Caltrain, Muni, T-Line, EZ freeway access to East Bay
Last Buyer's Agent
Preeti Balani
Compass License #02113927

Property Details
Home Type
- Condominium
Est. Annual Taxes
- $9,540
Year Built
- Built in 2004 | Remodeled
HOA Fees
- $985 Monthly HOA Fees
Property Views
Home Design
- Contemporary Architecture
Interior Spaces
- 618 Sq Ft Home
- Family Room Off Kitchen
- Living Room
Kitchen
- Free-Standing Electric Range
- Range Hood
- Microwave
- Dishwasher
- Granite Countertops
- Disposal
Flooring
- Wood
- Tile
Bedrooms and Bathrooms
- Studio bedroom
- Walk-In Closet
- 1 Full Bathroom
Laundry
- Laundry closet
- Stacked Washer and Dryer
Parking
- 1 Car Detached Garage
- Side by Side Parking
- Garage Door Opener
- Parking Fee
- $228 Parking Fee
- Assigned Parking
Pool
- In Ground Pool
- In Ground Spa
Additional Features
- Accessible Elevator Installed
- Heating Available
Listing and Financial Details
- Assessor Parcel Number 8702-534
Community Details
Overview
- Association fees include common areas, door person, earthquake insurance, homeowners insurance, maintenance exterior, ground maintenance, management, organized activities, pool, roof, security, sewer, trash, water
- 595 Units
- Beacon Community Residential Association
- High-Rise Condominium
- Greenbelt
Amenities
- Recreation Room
Recreation
- Community Spa
- Park
- Dog Park
Pet Policy
- Limit on the number of pets
- Pet Size Limit
Map
About The Beacon
Home Values in the Area
Average Home Value in this Area
Property History
| Date | Event | Price | Change | Sq Ft Price |
|---|---|---|---|---|
| 11/13/2024 11/13/24 | Sold | $478,000 | -4.0% | $773 / Sq Ft |
| 10/20/2024 10/20/24 | Pending | -- | -- | -- |
| 08/01/2024 08/01/24 | Price Changed | $498,000 | -4.0% | $806 / Sq Ft |
| 06/14/2024 06/14/24 | Price Changed | $519,000 | -3.7% | $840 / Sq Ft |
| 04/25/2024 04/25/24 | Price Changed | $539,000 | -6.9% | $872 / Sq Ft |
| 02/22/2024 02/22/24 | For Sale | $579,000 | -- | $937 / Sq Ft |
Tax History
| Year | Tax Paid | Tax Assessment Tax Assessment Total Assessment is a certain percentage of the fair market value that is determined by local assessors to be the total taxable value of land and additions on the property. | Land | Improvement |
|---|---|---|---|---|
| 2024 | $9,540 | $732,739 | $439,644 | $293,095 |
| 2023 | $9,383 | $718,373 | $431,024 | $287,349 |
| 2022 | $9,193 | $704,288 | $422,573 | $281,715 |
| 2021 | $9,023 | $690,480 | $414,288 | $276,192 |
| 2020 | $9,070 | $683,400 | $410,040 | $273,360 |
| 2019 | $8,765 | $670,000 | $402,000 | $268,000 |
| 2018 | $8,387 | $649,600 | $324,800 | $324,800 |
| 2017 | $7,987 | $636,864 | $318,432 | $318,432 |
| 2016 | $7,840 | $624,378 | $312,189 | $312,189 |
| 2015 | $7,090 | $560,000 | $364,000 | $196,000 |
| 2014 | $6,329 | $500,000 | $300,000 | $200,000 |
Mortgage History
| Date | Status | Loan Amount | Loan Type |
|---|---|---|---|
| Open | $350,000 | New Conventional | |
| Previous Owner | $514,000 | New Conventional | |
| Previous Owner | $536,000 | Adjustable Rate Mortgage/ARM | |
| Previous Owner | $126,000 | Unknown |
Deed History
| Date | Type | Sale Price | Title Company |
|---|---|---|---|
| Deed | -- | Chicago Title | |
| Grant Deed | -- | Chicago Title | |
| Grant Deed | $670,000 | First American Title Co | |
| Grant Deed | $615,000 | Old Republic Title Company | |
| Grant Deed | -- | Chicago Title Co |
Similar Homes in San Francisco, CA
Source: San Francisco Association of REALTORS® MLS
MLS Number: 424007220
APN: 8702-534
- 260 King St Unit 909
- 260 King St Unit 1107
- 260 King St Unit 1411
- 260 King St Unit 853
- 260 King St Unit 483
- 260 King St Unit 449
- 250 King St Unit 1508
- 250 King St Unit 668
- 250 King St Unit 528
- 250 King St Unit 622
- 250 King St Unit 1104
- 310 Townsend St Unit 202
- 235 Berry St Unit 307
- 601 4th St Unit 309
- 170 King St Unit 504
- 170 King St Unit 1011
- 177 Townsend St Unit 925
- 177 Townsend St Unit 439
- 255 Berry St Unit 310
- 255 Berry St Unit 514
