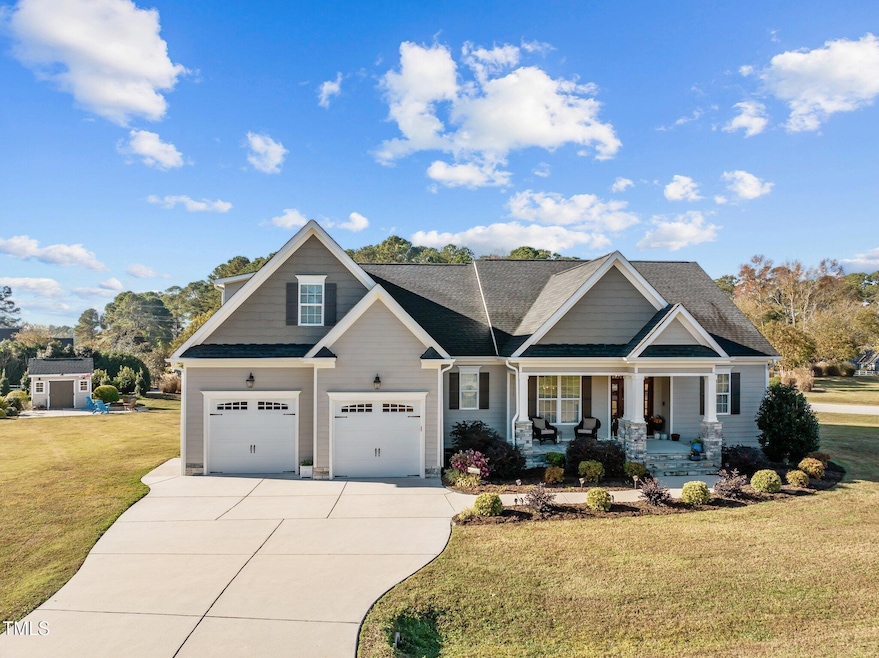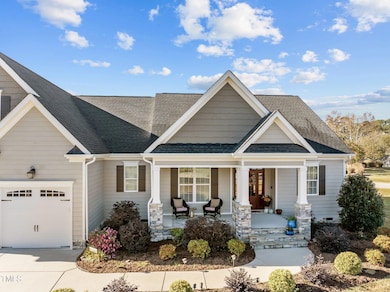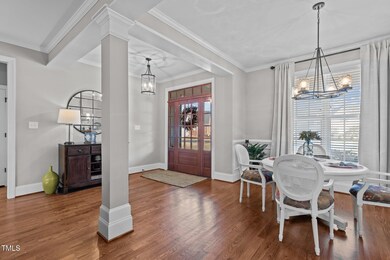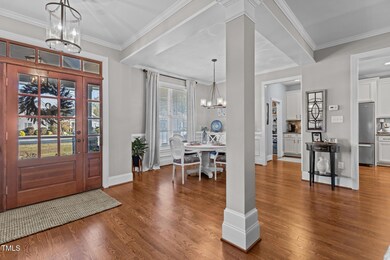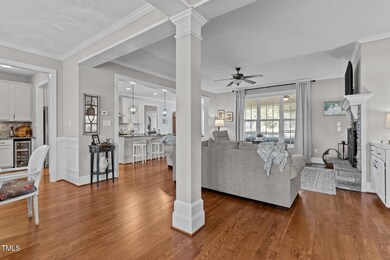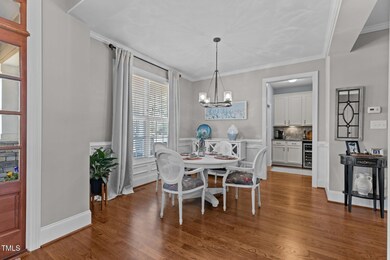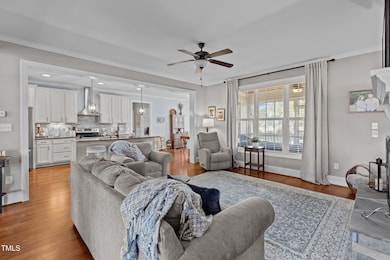
2600 Maple Hollow Ct Zebulon, NC 27597
Highlights
- Open Floorplan
- Partially Wooded Lot
- Whirlpool Bathtub
- Craftsman Architecture
- Wood Flooring
- Attic
About This Home
As of January 2025. CHARMING CUSTOM, Split bedroom RANCH, In sought after Community, just outside of city limits of Zebulon. This home offers so many special features. Hardwood Floors, Granite counters, breakfast bar, SS appliances. Great room with stone front fireplace, and raised hearth. Built in cabinets enhance the fireplace. Beautiful off white- Kitchen cabinets w/soft close doors and drawers. Nook is surrounded with windows,with door leading to the screen porch. Separate bright and open dining Room. Huge walk-in pantry, separate coffee/beverage bar/with built in cabinets. Primary Bedroom is filled with sunlight and is very spacious. Primary Bath with whirlpool tub and double separate shower, wonderful double vanity. with built in make-up area, lots of counter space(granite). The enormous closet is absolutely perfect, wood shelving, built in shoe rack. #Screen porch and a spacious detached storage building /built in shelves. Terrific patio and fire pit. Great place for gatherings. ( Interior)there is a walk up un-finished attic for lots of storage space./additional attic space could be floored for more storage . Don't miss this adorable home in desirable Wake Field Meadows. seller is related to listing agent
Home Details
Home Type
- Single Family
Est. Annual Taxes
- $3,196
Year Built
- Built in 2018
Lot Details
- 0.75 Acre Lot
- Landscaped
- Partially Wooded Lot
Parking
- 2 Car Attached Garage
- Parking Pad
- Garage Door Opener
- 2 Open Parking Spaces
Home Design
- Craftsman Architecture
- Cottage
- Brick or Stone Mason
- Combination Foundation
- Permanent Foundation
- Stone Foundation
- Blown-In Insulation
- Architectural Shingle Roof
- Cement Siding
- HardiePlank Type
- Stone
Interior Spaces
- 2,230 Sq Ft Home
- 1-Story Property
- Open Floorplan
- Built-In Features
- Bookcases
- Bar
- Crown Molding
- Smooth Ceilings
- Ceiling Fan
- Raised Hearth
- Gas Log Fireplace
- Stone Fireplace
- Double Pane Windows
- Shutters
- Blinds
- Mud Room
- Entrance Foyer
- Family Room with Fireplace
- Breakfast Room
- Dining Room
- Screened Porch
- Utility Room
- Basement
- Crawl Space
- Fire and Smoke Detector
Kitchen
- Breakfast Bar
- Butlers Pantry
- Electric Oven
- Self-Cleaning Oven
- Electric Cooktop
- Range Hood
- Microwave
- Ice Maker
- Dishwasher
- Wine Refrigerator
- Wine Cooler
- Stainless Steel Appliances
- Kitchen Island
- Granite Countertops
Flooring
- Wood
- Carpet
- Ceramic Tile
Bedrooms and Bathrooms
- 3 Bedrooms
- Walk-In Closet
- 2 Full Bathrooms
- Primary bathroom on main floor
- Double Vanity
- Whirlpool Bathtub
- Separate Shower in Primary Bathroom
- Bathtub with Shower
- Walk-in Shower
Laundry
- Laundry Room
- Laundry on main level
- Washer and Electric Dryer Hookup
Attic
- Attic Floors
- Unfinished Attic
Accessible Home Design
- Handicap Accessible
Outdoor Features
- Patio
- Fire Pit
- Outdoor Storage
- Rain Gutters
Schools
- Zebulon Elementary And Middle School
- East Wake High School
Utilities
- Forced Air Heating and Cooling System
- Heat Pump System
- Vented Exhaust Fan
- Underground Utilities
- Well
- Electric Water Heater
- Septic Tank
- Cable TV Available
Community Details
- Property has a Home Owners Association
- Association fees include road maintenance, storm water maintenance
- Wakefield Meadows Association
- Wakefield Meadows Subdivision
- Maintained Community
Listing and Financial Details
- Assessor Parcel Number 0327686
Map
Home Values in the Area
Average Home Value in this Area
Property History
| Date | Event | Price | Change | Sq Ft Price |
|---|---|---|---|---|
| 01/22/2025 01/22/25 | Sold | $550,000 | -0.7% | $247 / Sq Ft |
| 12/22/2024 12/22/24 | Pending | -- | -- | -- |
| 11/29/2024 11/29/24 | Price Changed | $554,000 | -99.0% | $248 / Sq Ft |
| 11/29/2024 11/29/24 | Price Changed | $55,400,000 | +9792.9% | $24,843 / Sq Ft |
| 11/13/2024 11/13/24 | For Sale | $560,000 | -- | $251 / Sq Ft |
Tax History
| Year | Tax Paid | Tax Assessment Tax Assessment Total Assessment is a certain percentage of the fair market value that is determined by local assessors to be the total taxable value of land and additions on the property. | Land | Improvement |
|---|---|---|---|---|
| 2024 | $3,197 | $511,592 | $80,000 | $431,592 |
| 2023 | $2,923 | $372,263 | $45,000 | $327,263 |
| 2022 | $2,708 | $372,263 | $45,000 | $327,263 |
| 2021 | $2,636 | $372,263 | $45,000 | $327,263 |
| 2020 | $2,592 | $372,263 | $45,000 | $327,263 |
| 2019 | $2,835 | $344,648 | $60,000 | $284,648 |
| 2018 | $0 | $60,000 | $60,000 | $0 |
| 2017 | $427 | $60,000 | $60,000 | $0 |
| 2016 | $418 | $60,000 | $60,000 | $0 |
| 2015 | $431 | $62,000 | $62,000 | $0 |
| 2014 | $408 | $62,000 | $62,000 | $0 |
Mortgage History
| Date | Status | Loan Amount | Loan Type |
|---|---|---|---|
| Open | $150,000 | New Conventional | |
| Closed | $110,000 | New Conventional | |
| Open | $254,000 | Construction |
Deed History
| Date | Type | Sale Price | Title Company |
|---|---|---|---|
| Warranty Deed | $45,000 | None Available |
Similar Homes in Zebulon, NC
Source: Doorify MLS
MLS Number: 10063116
APN: 2706.01-27-6204-000
- 1309 Wakefield Farm Rd
- 2609 Packhouse Rd
- 1104 Tobacco Row Ct
- 1577 Ivy Meadow Ln
- 1581 Ivy Meadow Ln
- 1573 Ivy Meadow Ln
- 1328 Wakefield Farm Rd
- 323 Apricot Sun Way
- 2617 Packhouse Rd
- 1508 Indigo Creek Dr Unit 1196d
- 1510 Indigo Creek Dr
- 329 Golden Plum Ln
- 9404 Perimeter Ct
- 369 Golden Plum Ln
- 2712 Homestead Forest Rd
- 1558 Indigo Creek Dr
- 428 Autumn Moon Dr
- 436 Autumn Moon Dr
- 220 Brisbane Dr
- 338 Apricot Sun Way Unit 1196d
