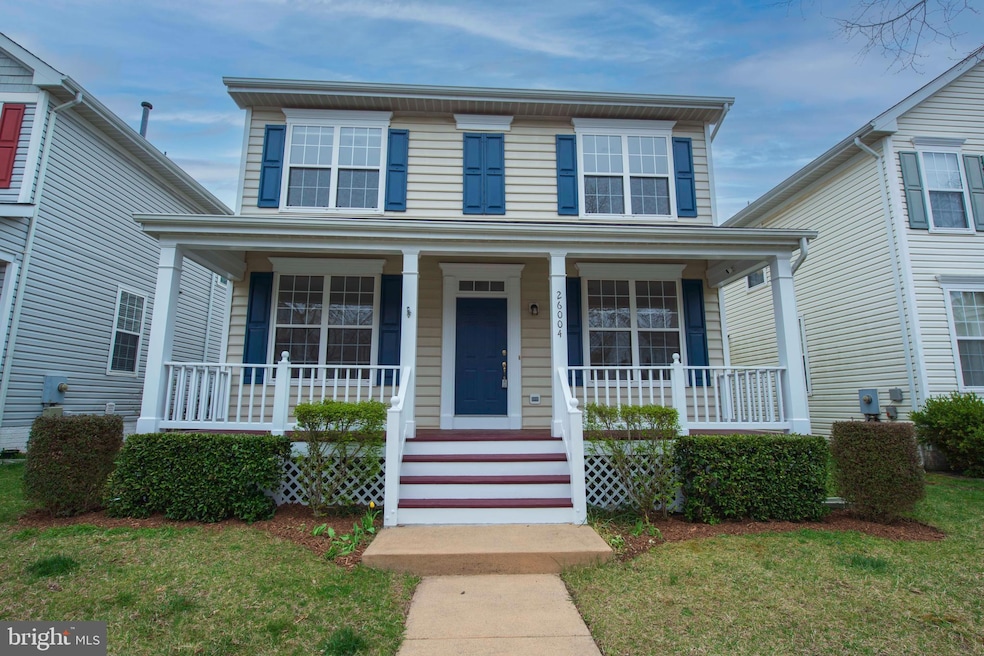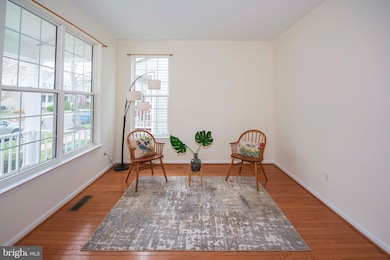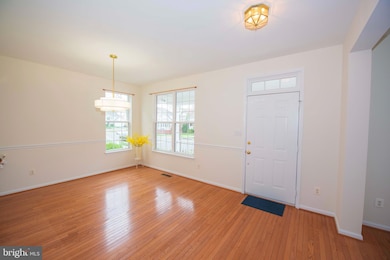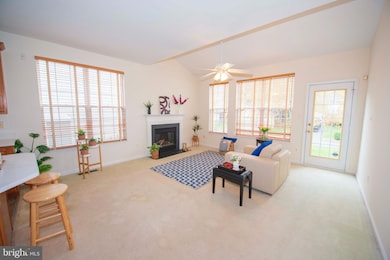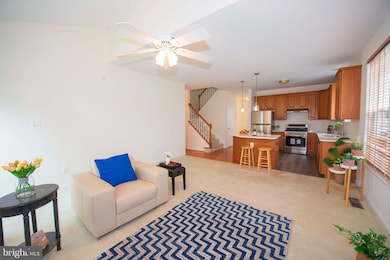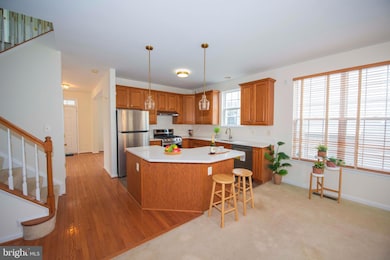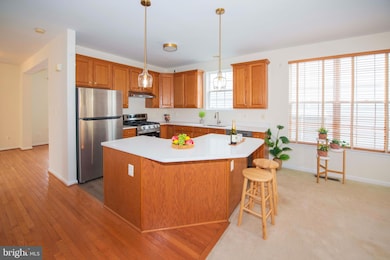
26004 Talamore Dr Chantilly, VA 20152
Estimated payment $4,996/month
Highlights
- Open Floorplan
- Colonial Architecture
- Game Room
- Little River Elementary School Rated A
- Wood Flooring
- 4-minute walk to Hutchison Knoll Park
About This Home
Spacious colonial with a covered front porch nestled in Hyland Hills, one of the most desirable neighborhoods in South Riding, VA is steps away from award-winning Little River Elementary School, the Hyland Hills Pool, and the Murrey Park tennis courts. This single-family home offers a newly remodeled kitchen featuring brand-new quartz countertops, LVP flooring, and all-new stainless steel appliances. The sun-drenched interior boasts an open floor plan, ideal for entertaining in the formal living and dining rooms or the eat-in kitchen that flows into the cozy family room with a gas fireplace. Fresh neutral paint throughout enhances the home’s bright and welcoming ambiance. The upper level features three spacious bedrooms, including a luxurious master suite with a walk-in closet, dual sink vanity, soaking tub, and separate shower, plus a full hallway bath. The fully finished lower level offers a large recreation room, ample storage, and a rough-in for a full bath. A private rear driveway with extra parking complements the attached one-car garage. Enjoy South Riding’s premier amenities, including 4 outdoor pools, scenic trails, sports courts, playgrounds, a fishing pier, and nearby golf course.
Home Details
Home Type
- Single Family
Est. Annual Taxes
- $6,055
Year Built
- Built in 1998
Lot Details
- 4,792 Sq Ft Lot
- Property is zoned PDH4
HOA Fees
- $109 Monthly HOA Fees
Parking
- 1 Car Attached Garage
- Garage Door Opener
Home Design
- Colonial Architecture
- Composition Roof
- Vinyl Siding
- Concrete Perimeter Foundation
Interior Spaces
- Property has 2 Levels
- Open Floorplan
- Ceiling height of 9 feet or more
- Ceiling Fan
- Fireplace Mantel
- Double Pane Windows
- Window Treatments
- Window Screens
- Family Room Off Kitchen
- Sitting Room
- Living Room
- Dining Room
- Game Room
- Utility Room
- Wood Flooring
- Basement Fills Entire Space Under The House
Kitchen
- Breakfast Area or Nook
- Gas Oven or Range
- Range Hood
- Dishwasher
- Kitchen Island
Bedrooms and Bathrooms
- 3 Bedrooms
- En-Suite Primary Bedroom
- En-Suite Bathroom
Laundry
- Laundry Room
- Dryer
- Washer
Outdoor Features
- Patio
- Porch
Schools
- Little River Elementary School
- J. Michael Lunsford Middle School
- Freedom High School
Utilities
- Forced Air Heating and Cooling System
- Natural Gas Water Heater
Listing and Financial Details
- Tax Lot 31
- Assessor Parcel Number 130491190000
Community Details
Overview
- Association fees include management, pool(s), recreation facility, trash, common area maintenance, snow removal
- South Riding HOA
- Built by BOZZUTO
- South Riding Subdivision, Dickinson Floorplan
Amenities
- Common Area
- Community Center
Recreation
- Tennis Courts
- Community Basketball Court
- Community Playground
- Community Pool
- Recreational Area
- Jogging Path
- Bike Trail
Map
Home Values in the Area
Average Home Value in this Area
Tax History
| Year | Tax Paid | Tax Assessment Tax Assessment Total Assessment is a certain percentage of the fair market value that is determined by local assessors to be the total taxable value of land and additions on the property. | Land | Improvement |
|---|---|---|---|---|
| 2024 | $6,311 | $729,560 | $240,800 | $488,760 |
| 2023 | $6,083 | $695,180 | $240,800 | $454,380 |
| 2022 | $5,644 | $634,100 | $240,800 | $393,300 |
| 2021 | $5,499 | $561,080 | $210,800 | $350,280 |
| 2020 | $5,526 | $533,900 | $195,800 | $338,100 |
| 2019 | $5,252 | $502,620 | $195,800 | $306,820 |
| 2018 | $5,236 | $482,620 | $175,800 | $306,820 |
| 2017 | $5,203 | $462,460 | $175,800 | $286,660 |
| 2016 | $5,118 | $446,960 | $0 | $0 |
| 2015 | $5,072 | $271,080 | $0 | $271,080 |
| 2014 | $5,014 | $258,310 | $0 | $258,310 |
Property History
| Date | Event | Price | Change | Sq Ft Price |
|---|---|---|---|---|
| 04/04/2025 04/04/25 | For Sale | $785,000 | -- | $300 / Sq Ft |
Deed History
| Date | Type | Sale Price | Title Company |
|---|---|---|---|
| Warranty Deed | -- | None Listed On Document | |
| Deed | $317,000 | -- | |
| Deed | $200,180 | -- |
Mortgage History
| Date | Status | Loan Amount | Loan Type |
|---|---|---|---|
| Previous Owner | $195,000 | New Conventional | |
| Previous Owner | $262,500 | Adjustable Rate Mortgage/ARM | |
| Previous Owner | $253,600 | New Conventional | |
| Previous Owner | $189,900 | New Conventional |
Similar Homes in Chantilly, VA
Source: Bright MLS
MLS Number: VALO2087690
APN: 130-49-1190
- 43453 Parish St
- 25900 Rickmansworth Ln
- 43528 Laidlow St
- 26071 Nimbleton Square
- 25782 Mayville Ct
- 43185 Quilting Ln
- 25940 Quinlan St
- 26190 Ocala Cir
- 43453 Bettys Farm Dr
- 26215 Ocala Cir
- 26149 Sealock Ln
- 43081 Edgewater St
- 25837 Mews Terrace
- 4628 Fairfax Manor Ct
- 4621 Fairfax Manor Ct
- 26422 Linton Pasture Place
- 43613 Casters Pond Ct
- 42964 Spyder Place
- 4610 Fairfax Manor Ct
- 0 Fairfax Manor Ct Unit VAFX2160912
