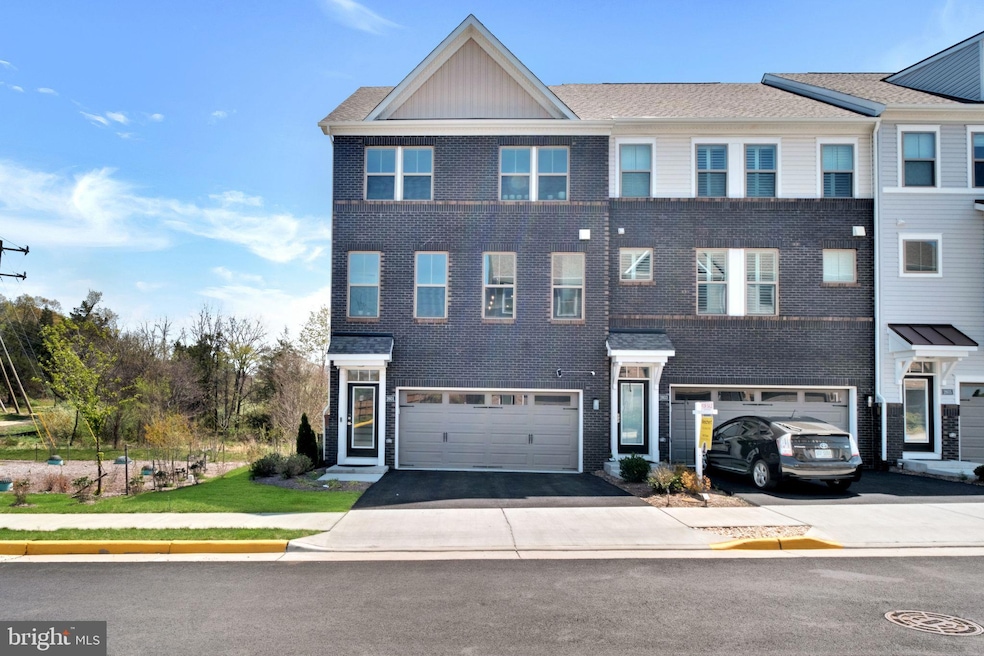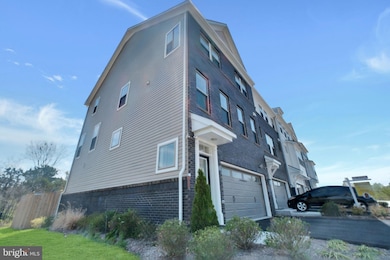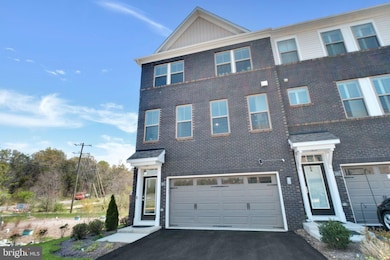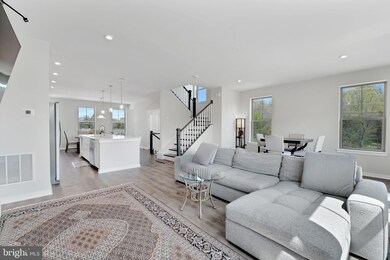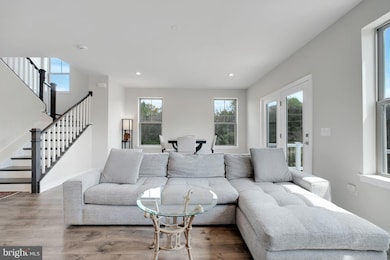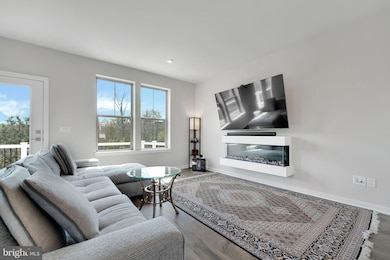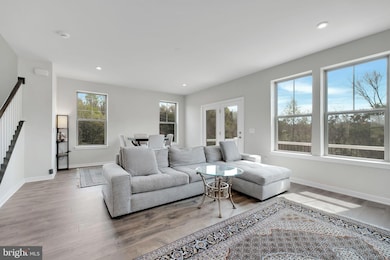
2601 Loganberry Dr Oak Hill, VA 20171
Floris NeighborhoodEstimated payment $5,720/month
Highlights
- View of Trees or Woods
- Colonial Architecture
- Stainless Steel Appliances
- Rachel Carson Middle School Rated A
- Double Oven
- 2 Car Attached Garage
About This Home
**OPEN HOUSE SAT, 04/26/25 from 1pm-3pm**Light and bright! This beautiful, newly built end-unit townhouse in Herndon offers four bedrooms, three and a half baths, and a convenient attached two-car garage. Enjoy the tranquility of backing to trees with your own deck and backyard. Commuters will appreciate the easy access to Rt 28, the Dulles Toll Road, and being just minutes from Dulles Airport. Sunlight streams through this exceptional, energy efficient home.
Open House Schedule
-
Saturday, April 26, 20251:00 to 3:00 pm4/26/2025 1:00:00 PM +00:004/26/2025 3:00:00 PM +00:00**OPEN HOUSE SAT, 04/26/25 from 1pm-3pm**Add to Calendar
Townhouse Details
Home Type
- Townhome
Est. Annual Taxes
- $9,154
Year Built
- Built in 2023
Lot Details
- 2,237 Sq Ft Lot
- Property is in excellent condition
HOA Fees
- $79 Monthly HOA Fees
Parking
- 2 Car Attached Garage
- Front Facing Garage
Home Design
- Colonial Architecture
- Brick Exterior Construction
- Slab Foundation
- Aluminum Siding
Interior Spaces
- 2,327 Sq Ft Home
- Property has 3 Levels
- Electric Fireplace
- Views of Woods
Kitchen
- Double Oven
- Cooktop
- Dishwasher
- Stainless Steel Appliances
- Disposal
Bedrooms and Bathrooms
Laundry
- Dryer
- Washer
Finished Basement
- Garage Access
- Rear Basement Entry
- Natural lighting in basement
Eco-Friendly Details
- Energy-Efficient Appliances
- Energy-Efficient HVAC
- Home Energy Management
- ENERGY STAR Qualified Equipment for Heating
Schools
- Lutie Lewis Coates Elementary School
- Carson Middle School
- Westfield High School
Utilities
- Heating Available
- Vented Exhaust Fan
- Tankless Water Heater
- Public Septic
Listing and Financial Details
- Tax Lot 1
- Assessor Parcel Number 0242 13 0001
Community Details
Overview
- Association fees include snow removal, trash, road maintenance, reserve funds
- Built by Beazer Homes
- Towns At Carters Grove Subdivision
Pet Policy
- Pets Allowed
Map
Home Values in the Area
Average Home Value in this Area
Tax History
| Year | Tax Paid | Tax Assessment Tax Assessment Total Assessment is a certain percentage of the fair market value that is determined by local assessors to be the total taxable value of land and additions on the property. | Land | Improvement |
|---|---|---|---|---|
| 2024 | $8,819 | $761,280 | $231,000 | $530,280 |
| 2023 | $2,968 | $263,000 | $263,000 | $0 |
| 2022 | $2,504 | $219,000 | $219,000 | $0 |
Property History
| Date | Event | Price | Change | Sq Ft Price |
|---|---|---|---|---|
| 04/23/2025 04/23/25 | For Sale | $874,000 | +2.8% | $376 / Sq Ft |
| 08/25/2023 08/25/23 | Sold | $849,999 | 0.0% | $365 / Sq Ft |
| 05/16/2023 05/16/23 | Pending | -- | -- | -- |
| 05/12/2023 05/12/23 | For Sale | $849,999 | -- | $365 / Sq Ft |
Deed History
| Date | Type | Sale Price | Title Company |
|---|---|---|---|
| Special Warranty Deed | $849,999 | First American Title |
Mortgage History
| Date | Status | Loan Amount | Loan Type |
|---|---|---|---|
| Open | $679,999 | New Conventional |
About the Listing Agent

I'm an expert real estate agent with Compass in Washington, DC and the nearby area, providing home-buyers and sellers with professional, responsive and attentive real estate services. Want an agent who'll really listen to what you want in a home? Need an agent who knows how to effectively market your home so it sells? Give me a call! I'm eager to help and would love to talk to you.
Margaret's Other Listings
Source: Bright MLS
MLS Number: VAFX2235572
APN: 0242-13-0001
- 2603 Loganberry Dr
- 2715 Copper Creek Rd
- 2614 Velocity Rd
- 2621 River Birch Rd
- 2623 River Birch Rd
- 2613 River Birch Rd
- 13691 Saint Johns Wood Place
- 2607 River Birch Rd
- 2603 River Birch Rd
- 2601 River Birch Rd
- 2614 River Birch Rd
- 13674 Saint Johns Wood Place
- 2658 River Birch Rd
- 13722 Aviation Place
- 0A-2 River Birch Rd
- 0A River Birch Rd
- 13724 Aviation Place
- 13604 Red Squirrel Way
- 13928 Aviation Place
- 13930 Aviation Place
