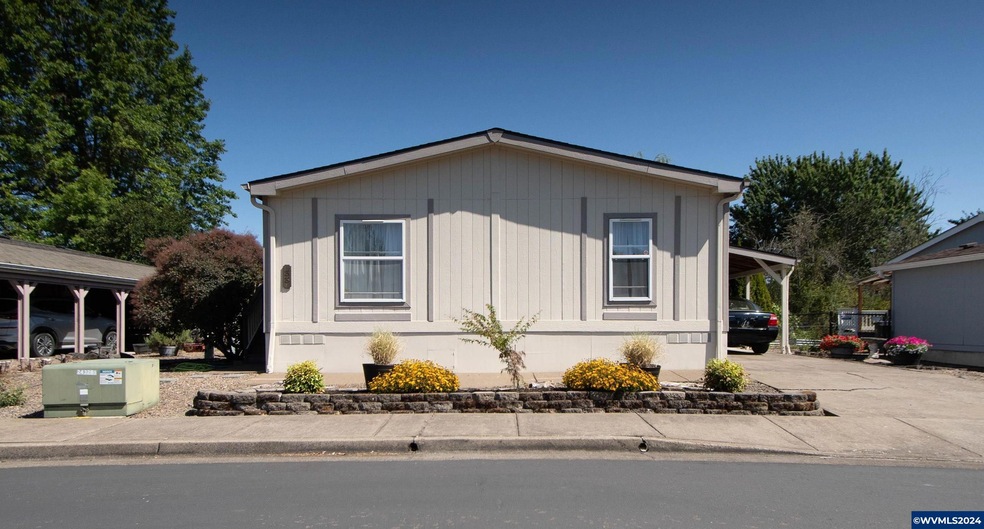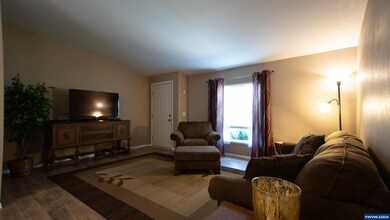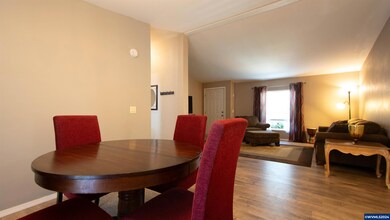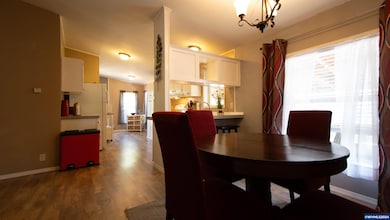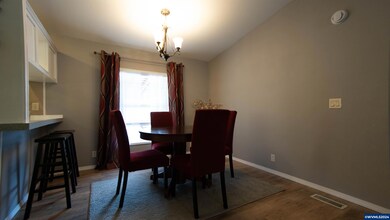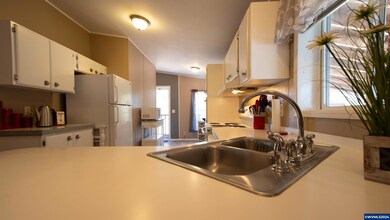
$128,500
- 3 Beds
- 2 Baths
- 1,344 Sq Ft
- 277 NE Conifer Bl
- Corvallis, OR
Welcome to Meadow Park Mobile Estates, an affordable 55+ community. This well-maintained 3-bed/ 2-bath home offers +1,300 sq. ft. of living space, featuring a spacious covered front patio, heat pump, and a ramp for easy entry. All appliances — including washer, dryer, & refrigerator — are included, along with a carport, storage shed, & space for gardening. Residents enjoy access to a clubhouse w/
Arica Mitchell SONG REAL ESTATE
