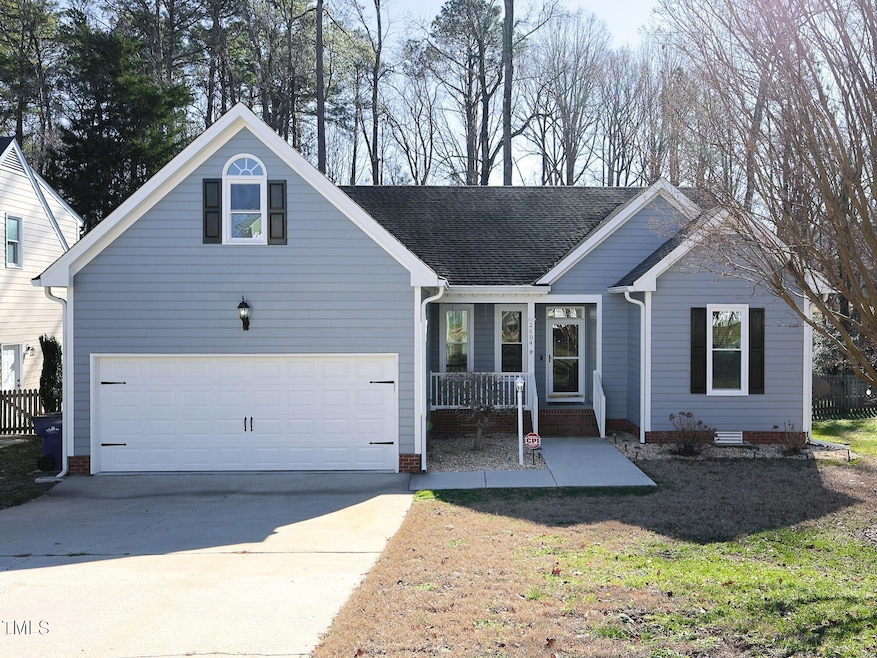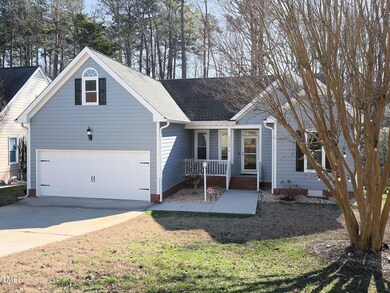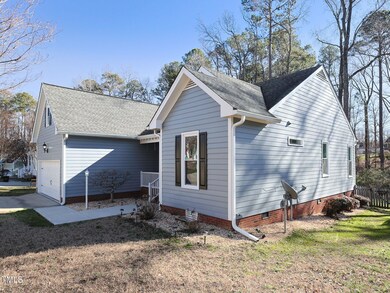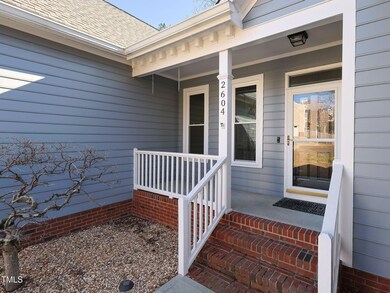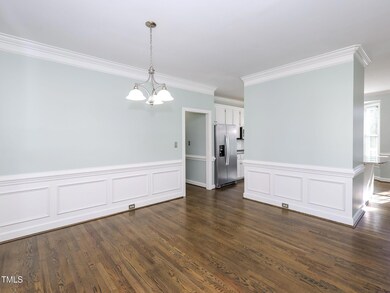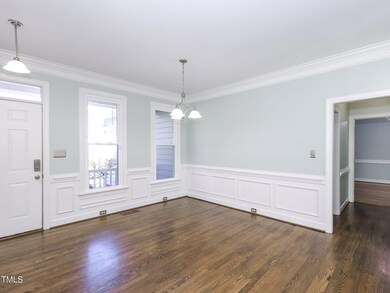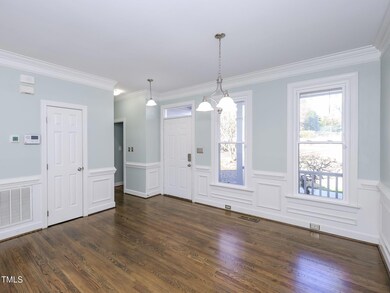
2604 Dahlgreen Rd Raleigh, NC 27615
Highlights
- Finished Room Over Garage
- Deck
- Wood Flooring
- Millbrook High School Rated A-
- Ranch Style House
- Whirlpool Bathtub
About This Home
As of February 2025Exceptional one-story home with 9 ft. ceilings, open floorplan, hardwood floors, updated kitchen, wood-burning fireplace, fenced backyard and 2-car garage! Recent updates include hvac, windows, gutters and appliances! Freshly painted interior walls! Single-level living in a neighborhood of mostly two-story homes makes this property truly unique. Convenient North Raleigh location! Walk to two shopping centers with grocery stores, restaurants and shopping!
Home Details
Home Type
- Single Family
Est. Annual Taxes
- $3,524
Year Built
- Built in 1997
Lot Details
- 9,148 Sq Ft Lot
- Fenced Yard
- Wood Fence
- Back Yard
HOA Fees
- $11 Monthly HOA Fees
Parking
- 2 Car Attached Garage
- Finished Room Over Garage
- Garage Door Opener
- Private Driveway
- 2 Open Parking Spaces
Home Design
- Ranch Style House
- Traditional Architecture
- Raised Foundation
- Shingle Roof
- Architectural Shingle Roof
- Masonite
Interior Spaces
- 1,584 Sq Ft Home
- Smooth Ceilings
- Ceiling Fan
- Insulated Windows
- Family Room
- Dining Room
- Bonus Room
Kitchen
- Eat-In Kitchen
- Breakfast Bar
- Electric Oven
- Free-Standing Electric Oven
- Free-Standing Electric Range
- Microwave
- Ice Maker
- Dishwasher
- Stainless Steel Appliances
Flooring
- Wood
- Carpet
- Tile
Bedrooms and Bathrooms
- 3 Bedrooms
- Walk-In Closet
- 2 Full Bathrooms
- Whirlpool Bathtub
- Walk-in Shower
Laundry
- Laundry in Hall
- Laundry on main level
- Washer and Dryer
Accessible Home Design
- Visitor Bathroom
- Accessible Bedroom
- Central Living Area
- Accessible Closets
- Accessible Washer and Dryer
Outdoor Features
- Deck
- Fire Pit
- Front Porch
Schools
- Durant Road Elementary School
- Durant Middle School
- Millbrook High School
Utilities
- Forced Air Heating and Cooling System
- Heating System Uses Gas
- Heating System Uses Natural Gas
- Natural Gas Connected
Community Details
- Association fees include unknown
- Heathrow HOA, Phone Number (919) 676-4008
- Durant Trace Subdivision
Listing and Financial Details
- Assessor Parcel Number 1728037121
Map
Home Values in the Area
Average Home Value in this Area
Property History
| Date | Event | Price | Change | Sq Ft Price |
|---|---|---|---|---|
| 02/13/2025 02/13/25 | Sold | $455,000 | -7.1% | $287 / Sq Ft |
| 01/18/2025 01/18/25 | Pending | -- | -- | -- |
| 01/16/2025 01/16/25 | For Sale | $489,900 | -- | $309 / Sq Ft |
Tax History
| Year | Tax Paid | Tax Assessment Tax Assessment Total Assessment is a certain percentage of the fair market value that is determined by local assessors to be the total taxable value of land and additions on the property. | Land | Improvement |
|---|---|---|---|---|
| 2024 | $3,525 | $403,566 | $100,000 | $303,566 |
| 2023 | $3,435 | $313,266 | $80,000 | $233,266 |
| 2022 | $3,192 | $313,266 | $80,000 | $233,266 |
| 2021 | $3,068 | $313,266 | $80,000 | $233,266 |
| 2020 | $3,012 | $313,266 | $80,000 | $233,266 |
| 2019 | $2,914 | $249,683 | $73,000 | $176,683 |
| 2018 | $2,748 | $249,683 | $73,000 | $176,683 |
| 2017 | $2,617 | $249,683 | $73,000 | $176,683 |
| 2016 | $2,564 | $249,683 | $73,000 | $176,683 |
| 2015 | $2,490 | $238,499 | $68,000 | $170,499 |
| 2014 | $2,362 | $238,499 | $68,000 | $170,499 |
Mortgage History
| Date | Status | Loan Amount | Loan Type |
|---|---|---|---|
| Open | $364,000 | New Conventional | |
| Closed | $364,000 | New Conventional | |
| Previous Owner | $317,000 | New Conventional | |
| Previous Owner | $257,400 | Adjustable Rate Mortgage/ARM | |
| Previous Owner | $242,000 | Adjustable Rate Mortgage/ARM | |
| Previous Owner | $203,900 | New Conventional | |
| Previous Owner | $214,000 | Unknown | |
| Previous Owner | $214,200 | Purchase Money Mortgage | |
| Previous Owner | $219,111 | VA | |
| Previous Owner | $158,400 | New Conventional | |
| Previous Owner | $29,700 | Credit Line Revolving | |
| Previous Owner | $158,400 | New Conventional | |
| Previous Owner | $85,000 | Unknown | |
| Previous Owner | $144,700 | Unknown | |
| Previous Owner | $135,200 | No Value Available |
Deed History
| Date | Type | Sale Price | Title Company |
|---|---|---|---|
| Warranty Deed | $455,000 | Magnolia Title | |
| Warranty Deed | $455,000 | Magnolia Title | |
| Interfamily Deed Transfer | -- | None Available | |
| Warranty Deed | $242,000 | None Available | |
| Warranty Deed | $238,000 | None Available | |
| Warranty Deed | $214,500 | None Available | |
| Warranty Deed | $198,000 | -- | |
| Warranty Deed | $169,000 | -- |
Similar Homes in Raleigh, NC
Source: Doorify MLS
MLS Number: 10071168
APN: 1728.13-03-7121-000
- 9204 Cub Trail
- 2808 Polesdon Ct
- 2613 Hiking Trail
- 9512 Anson Grove Ln
- 8617 Canoe Ct
- 3109 Benton Cir
- 3100 Benton Cir
- 8921 Walking Stick Trail
- 8913 Walking Stick Trail
- 2613 Coxindale Dr
- 8837 Walking Stick Trail
- 11011 Southwalk Ln
- 11003 Louson Place
- 1213 Red Beech Ct
- 3021 Coxindale Dr
- 8333 Bellingham Cir
- 1300 Durlain Dr Unit 108
- 1301 Durlain Dr Unit 108
- 8704 Paddle Wheel Dr
- 2001 Carrington Dr
