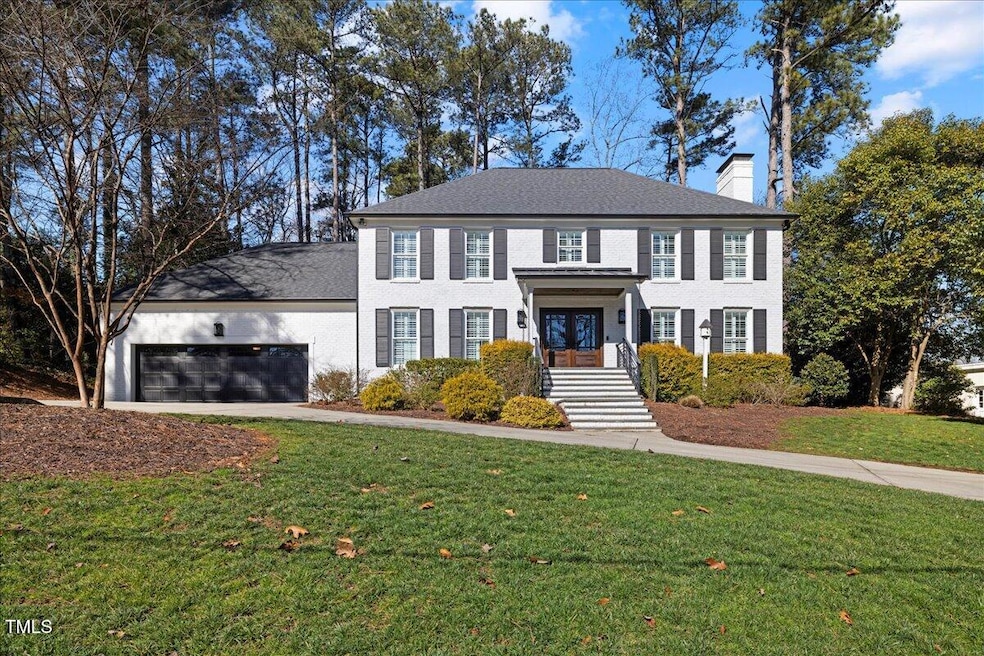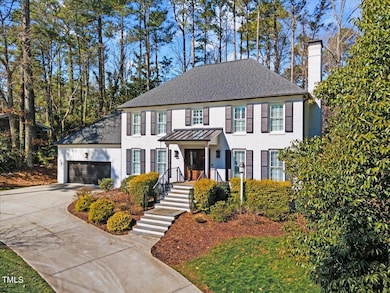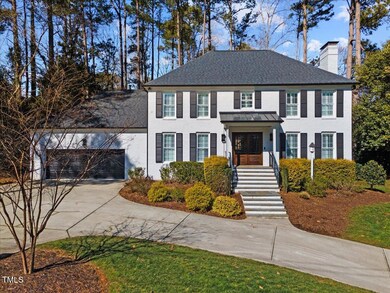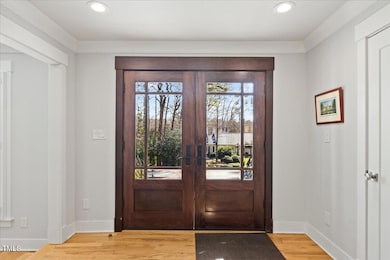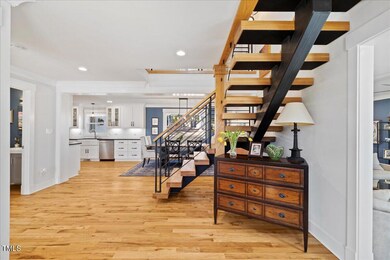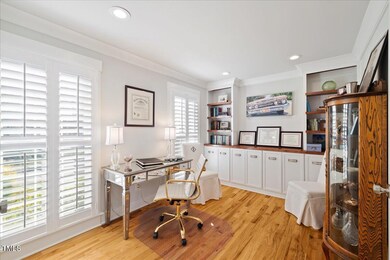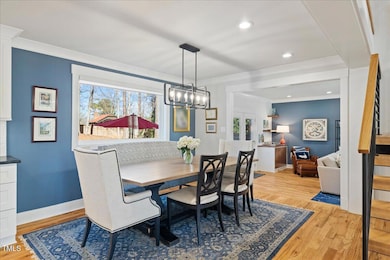
2605 Ridge Rd Raleigh, NC 27612
Crabtree NeighborhoodHighlights
- Open Floorplan
- Transitional Architecture
- Main Floor Primary Bedroom
- Lacy Elementary Rated A
- Wood Flooring
- Attic
About This Home
As of March 2025Timeless Charm Meets Modern Comfort in ITB! This stunning beautifully remodeled brick home blends timeless elegance with contemporary updates! Featuring 5 bed/3.5 baths, and an open floor plan, this home is designed for both comfort and style. Features include beautiful hardwood flooring on the main floor, a beautifully unique custom designed staircase,
a spacious family room with a cozy gas fireplace, a study/office with built in bookcases, a large main floor primary suite and a main floor laundry room just off the mudroom/drop zone—perfect for staying organized. The gourmet kitchen boasts Bosch SS appliances, wall oven and microwave, tile backsplash, a large walk-in pantry, and a wine cooler. Upstairs are 4 additional bedrooms, one of which could serve as a second primary suite! Each room offers large closets with built-in shelving, and the walk-in attic provides incredible storage space. Loads of natural light shine through the large windows. Enjoy the outdoors with a spacious paver patio, built-in gas grill, and a large fenced yard—ideal for entertaining or relaxing. Be sure to see this classic home with a modern twist.
Home Details
Home Type
- Single Family
Est. Annual Taxes
- $9,808
Year Built
- Built in 1973 | Remodeled
Lot Details
- 0.43 Acre Lot
- Fenced Yard
- Landscaped with Trees
- Back and Front Yard
- Property is zoned R-4
Parking
- 2 Car Attached Garage
- Front Facing Garage
- Garage Door Opener
- Private Driveway
- 2 Open Parking Spaces
Home Design
- Transitional Architecture
- Traditional Architecture
- Brick Exterior Construction
- Brick Foundation
- Shingle Roof
Interior Spaces
- 3,093 Sq Ft Home
- 2-Story Property
- Open Floorplan
- Built-In Features
- Smooth Ceilings
- Ceiling Fan
- Recessed Lighting
- Gas Fireplace
- Plantation Shutters
- Mud Room
- Entrance Foyer
- Family Room with Fireplace
- Living Room
- Combination Kitchen and Dining Room
- Home Office
- Basement
- Crawl Space
- Fire and Smoke Detector
Kitchen
- Eat-In Kitchen
- Built-In Self-Cleaning Oven
- Electric Oven
- Gas Cooktop
- Range Hood
- Dishwasher
- Wine Cooler
- Stainless Steel Appliances
- Granite Countertops
- Disposal
Flooring
- Wood
- Carpet
- Tile
Bedrooms and Bathrooms
- 5 Bedrooms
- Primary Bedroom on Main
- Walk-In Closet
- Private Water Closet
- Separate Shower in Primary Bathroom
- Soaking Tub
- Bathtub with Shower
- Walk-in Shower
Laundry
- Laundry Room
- Laundry on main level
Attic
- Attic Floors
- Pull Down Stairs to Attic
- Unfinished Attic
Outdoor Features
- Patio
- Outdoor Gas Grill
- Rain Gutters
- Front Porch
Schools
- Lacy Elementary School
- Oberlin Middle School
- Broughton High School
Utilities
- Forced Air Heating and Cooling System
- Heating System Uses Natural Gas
- Gas Water Heater
Community Details
- No Home Owners Association
- Westchester Subdivision
Listing and Financial Details
- Assessor Parcel Number 0795568388
Map
Home Values in the Area
Average Home Value in this Area
Property History
| Date | Event | Price | Change | Sq Ft Price |
|---|---|---|---|---|
| 03/31/2025 03/31/25 | Sold | $1,300,000 | 0.0% | $420 / Sq Ft |
| 03/02/2025 03/02/25 | Pending | -- | -- | -- |
| 02/25/2025 02/25/25 | For Sale | $1,300,000 | -- | $420 / Sq Ft |
Tax History
| Year | Tax Paid | Tax Assessment Tax Assessment Total Assessment is a certain percentage of the fair market value that is determined by local assessors to be the total taxable value of land and additions on the property. | Land | Improvement |
|---|---|---|---|---|
| 2024 | $9,808 | $1,126,980 | $617,500 | $509,480 |
| 2023 | $10,452 | $957,026 | $380,000 | $577,026 |
| 2022 | $9,710 | $957,026 | $380,000 | $577,026 |
| 2021 | $9,332 | $957,026 | $380,000 | $577,026 |
| 2020 | $12,128 | $957,026 | $380,000 | $577,026 |
| 2019 | $5,511 | $473,836 | $212,500 | $261,336 |
| 2018 | $2,609 | $473,836 | $212,500 | $261,336 |
| 2017 | $0 | $473,836 | $212,500 | $261,336 |
| 2016 | $2,434 | $473,836 | $212,500 | $261,336 |
| 2015 | $2,863 | $549,181 | $376,290 | $172,891 |
| 2014 | $2,716 | $549,181 | $376,290 | $172,891 |
Mortgage History
| Date | Status | Loan Amount | Loan Type |
|---|---|---|---|
| Open | $1,300,000 | New Conventional | |
| Previous Owner | $739,920 | New Conventional | |
| Previous Owner | $200,000 | Future Advance Clause Open End Mortgage | |
| Previous Owner | $250,000 | Credit Line Revolving |
Deed History
| Date | Type | Sale Price | Title Company |
|---|---|---|---|
| Warranty Deed | $1,300,000 | None Listed On Document | |
| Warranty Deed | $925,000 | None Available | |
| Warranty Deed | $425,000 | None Available | |
| Interfamily Deed Transfer | -- | None Available |
Similar Homes in Raleigh, NC
Source: Doorify MLS
MLS Number: 10078261
APN: 0795.11-56-8388-000
- 1201 Bancroft St
- 2701 Ridge Rd
- 1416 Westmoreland Dr
- 3321 Marblehead Ln
- 2405 Coley Forest Place
- 3320 Marblehead Ln
- 2001 Manuel St
- 908 Glen Eden Dr
- 721 Blenheim Dr
- 3601 Swann St
- 1205 Glen Eden Dr
- 817 Glen Eden Dr
- 3702 Nova Star Ln
- 3701 Swann St
- 705 Glen Eden Dr
- 2720 Townedge Ct
- 2227 Wheeler Rd
- 3204 Cobblestone Ct
- 2765 Rue Sans Famille
- 1601 Dunraven Dr
