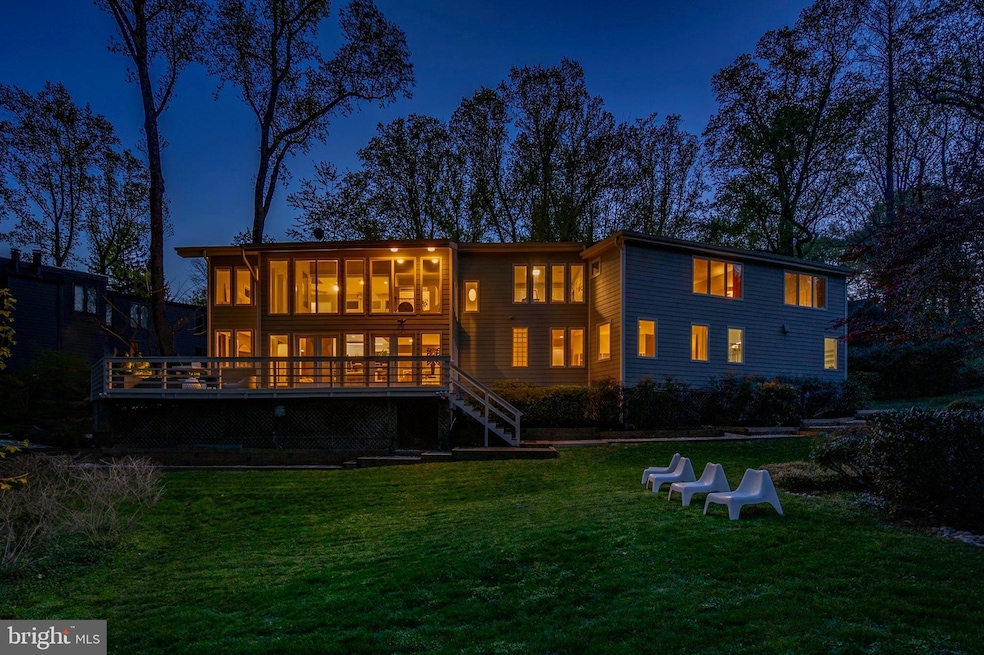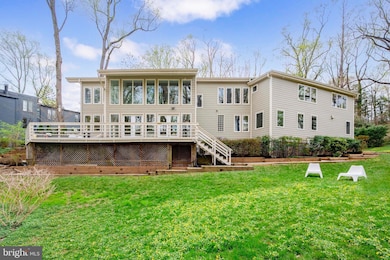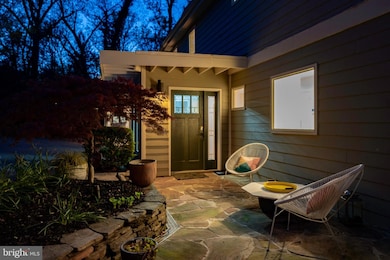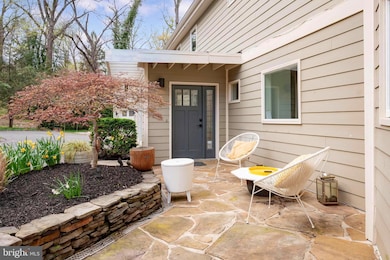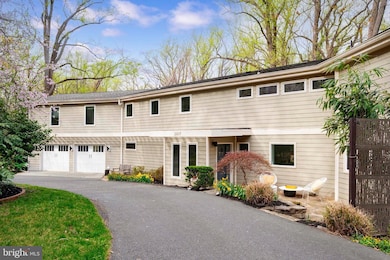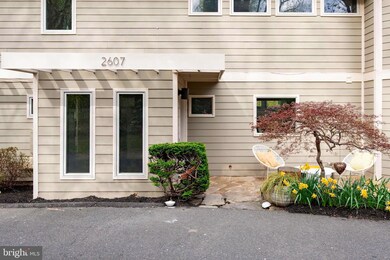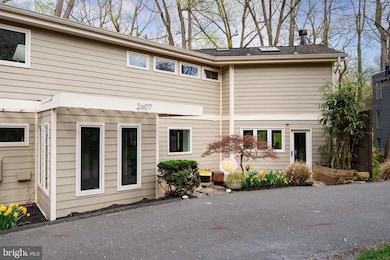
2607 24th St N Arlington, VA 22207
Woodmont NeighborhoodEstimated payment $14,820/month
Highlights
- Scenic Views
- Open Floorplan
- Deck
- Taylor Elementary School Rated A
- Dual Staircase
- 4-minute walk to Fort C.F. Smith Park
About This Home
Situated on a secluded half-acre lot in Arlington’s highly coveted Woodmont neighborhood, this custom home offers a rare blend of privacy, luxury, and thoughtful design. Backing directly to parkland, the property is enveloped in natural beauty, creating a serene retreat just minutes from Washington, DC. Tax record says 1984 but was extensively rebuilt down to the studs in 2007. This home has been completely transformed with high-end finishes and exceptional attention to detail. Designed with entertaining in mind, the striking two-story sunken living room features dramatic walls of glass, built-in bookshelves, and direct access to expansive tiered wraparound decks. Soaring above is a private loft area with dramatic glass railing overlooking two story living room. The cozy family and dining room, complete with a wood-burning fireplace, add warmth and intimacy to the open layout.
The recently remodeled gourmet kitchen is a chef’s dream, outfitted with a Sub-Zero refrigerator, double oven, induction cooktop, and quartz waterfall countertops. The opulent primary suite is a true sanctuary, with floor-to-ceiling windows, a sitting area, walk-in closet, and a spa-inspired marble bathroom featuring a wet room, soaking tub, and double vanity.
A separate upper-level wing includes three more bedrooms—two that share a large bathroom, and a third that serves as another private suite with its own walk-in closet and en-suite bath. Every bedroom is thoughtfully positioned to face the rear of the home, offering beautiful wooded views and maximum privacy.
Upper level laundry room for added convenience.
Main level guest suite with a walk-in shower adds flexibility for visitors or multigenerational living. Additional amenities include an oversized two-car garage with direct entry to a mudroom featuring custom built-in cabinetry, as well as a large walk-in shed that functions perfectly as a workshop.
With its seamless blend of modern luxury, natural surroundings, and unmatched location, this extraordinary home offers a truly unique living experience in the heart of Arlington.
Home Details
Home Type
- Single Family
Est. Annual Taxes
- $17,434
Year Built
- Built in 1984 | Remodeled in 2007
Lot Details
- 0.5 Acre Lot
- No Through Street
- Private Lot
- Secluded Lot
- Partially Wooded Lot
- Backs to Trees or Woods
- Property is zoned R-20/R-10
Parking
- 2 Car Attached Garage
- Front Facing Garage
- Garage Door Opener
Property Views
- Scenic Vista
- Woods
Home Design
- Contemporary Architecture
- Permanent Foundation
Interior Spaces
- 4,443 Sq Ft Home
- Property has 2 Levels
- Open Floorplan
- Dual Staircase
- Built-In Features
- Fireplace With Glass Doors
- Fireplace Mantel
- Mud Room
- Entrance Foyer
- Family Room
- Living Room
- Dining Room
- Den
- Utility Room
- Fire and Smoke Detector
Kitchen
- Double Oven
- Down Draft Cooktop
- Microwave
- Dishwasher
- Kitchen Island
- Upgraded Countertops
- Disposal
Bedrooms and Bathrooms
- En-Suite Primary Bedroom
- En-Suite Bathroom
Laundry
- Laundry Room
- Laundry on main level
- Dryer
- Washer
Accessible Home Design
- Doors are 32 inches wide or more
- Ramp on the main level
Outdoor Features
- Deck
- Exterior Lighting
- Shed
- Porch
Schools
- Taylor Elementary School
- Dorothy Hamm Middle School
- Yorktown High School
Utilities
- Forced Air Heating and Cooling System
- Electric Water Heater
Community Details
- No Home Owners Association
- Woodmont Subdivision
Listing and Financial Details
- Tax Lot 37A
- Assessor Parcel Number 04-026-096
Map
Home Values in the Area
Average Home Value in this Area
Tax History
| Year | Tax Paid | Tax Assessment Tax Assessment Total Assessment is a certain percentage of the fair market value that is determined by local assessors to be the total taxable value of land and additions on the property. | Land | Improvement |
|---|---|---|---|---|
| 2024 | $17,434 | $1,687,700 | $878,900 | $808,800 |
| 2023 | $16,675 | $1,618,900 | $878,900 | $740,000 |
| 2022 | $17,208 | $1,670,700 | $956,500 | $714,200 |
| 2021 | $16,148 | $1,567,800 | $890,400 | $677,400 |
| 2020 | $15,831 | $1,543,000 | $865,400 | $677,600 |
| 2019 | $14,984 | $1,460,400 | $782,800 | $677,600 |
| 2018 | $15,095 | $1,500,500 | $757,500 | $743,000 |
| 2017 | $14,689 | $1,460,100 | $717,100 | $743,000 |
| 2016 | $13,983 | $1,411,000 | $691,900 | $719,100 |
| 2015 | $14,028 | $1,408,400 | $681,800 | $726,600 |
| 2014 | $13,543 | $1,359,700 | $573,300 | $786,400 |
Property History
| Date | Event | Price | Change | Sq Ft Price |
|---|---|---|---|---|
| 04/10/2025 04/10/25 | For Sale | $2,395,000 | +59.8% | $539 / Sq Ft |
| 10/30/2013 10/30/13 | Sold | $1,499,000 | 0.0% | $521 / Sq Ft |
| 10/03/2013 10/03/13 | Pending | -- | -- | -- |
| 09/19/2013 09/19/13 | For Sale | $1,499,000 | -- | $521 / Sq Ft |
Deed History
| Date | Type | Sale Price | Title Company |
|---|---|---|---|
| Warranty Deed | $1,499,000 | -- | |
| Deed | $571,000 | -- |
Mortgage History
| Date | Status | Loan Amount | Loan Type |
|---|---|---|---|
| Open | $1,025,000 | New Conventional | |
| Previous Owner | $840,000 | New Conventional | |
| Previous Owner | $843,000 | New Conventional | |
| Previous Owner | $852,000 | New Conventional | |
| Previous Owner | $875,000 | New Conventional | |
| Previous Owner | $444,000 | No Value Available |
Similar Homes in Arlington, VA
Source: Bright MLS
MLS Number: VAAR2055278
APN: 04-026-096
- 2361 N Edgewood St
- 2825 Lorcom Ln
- 2822 Lorcom Ln
- 2801 23rd Rd N
- 2030 N Adams St Unit 1109
- 2030 N Adams St Unit 1004
- 2030 N Adams St Unit 306
- 2846 Lorcom Ln
- 2016 N Adams St Unit 701
- 2016 N Adams St Unit 312
- 3000 Spout Run Pkwy Unit A104
- 3000 Spout Run Pkwy Unit D602
- 1931 N Cleveland St Unit 312
- 1931 N Cleveland St Unit 602
- 2757 N Nelson St
- 2400 N Lincoln St
- 1923 N Vance St
- 3553 Nelly Custis Dr
- 2137 N Troy St
- 1881 N Highland St
