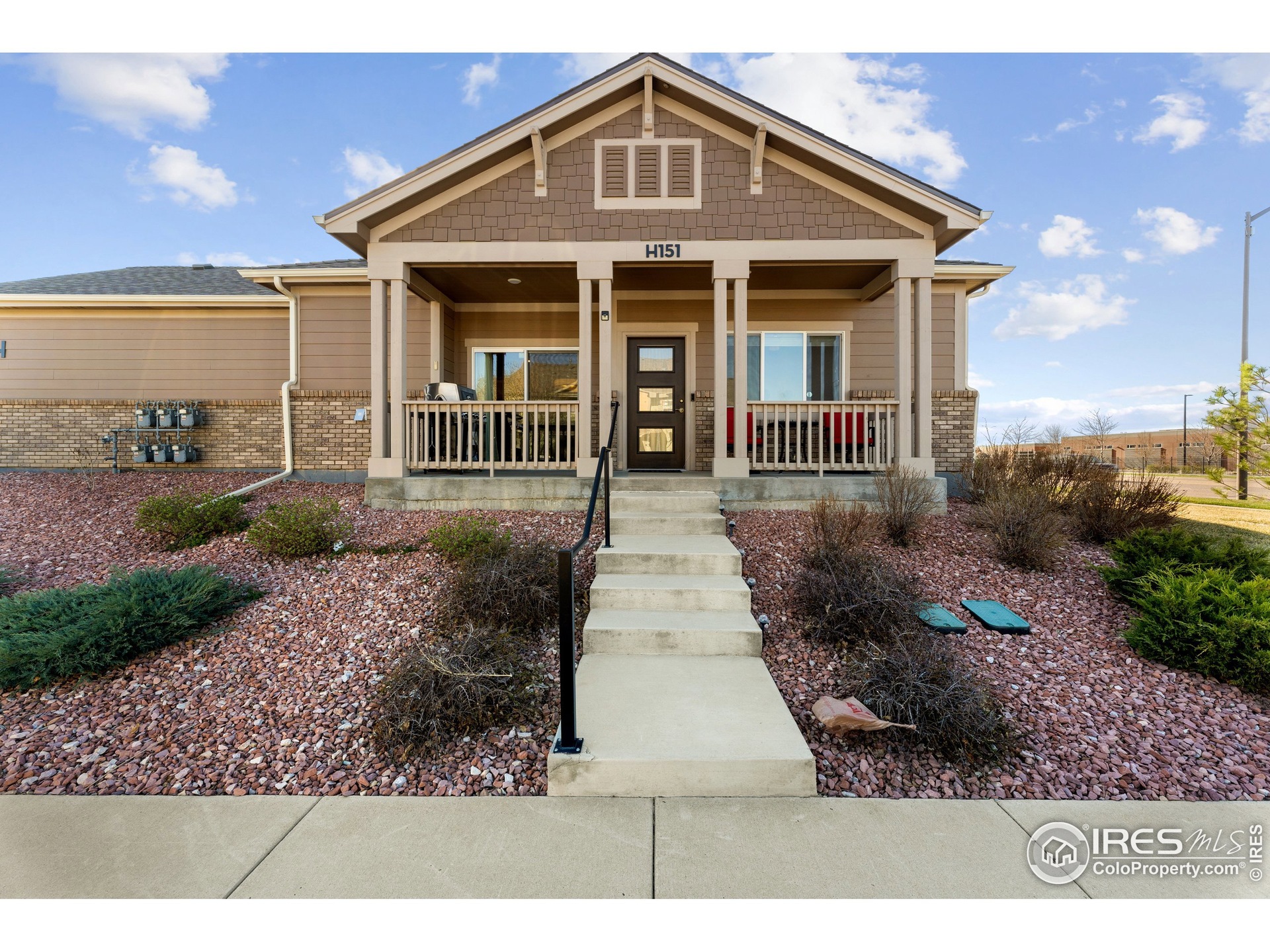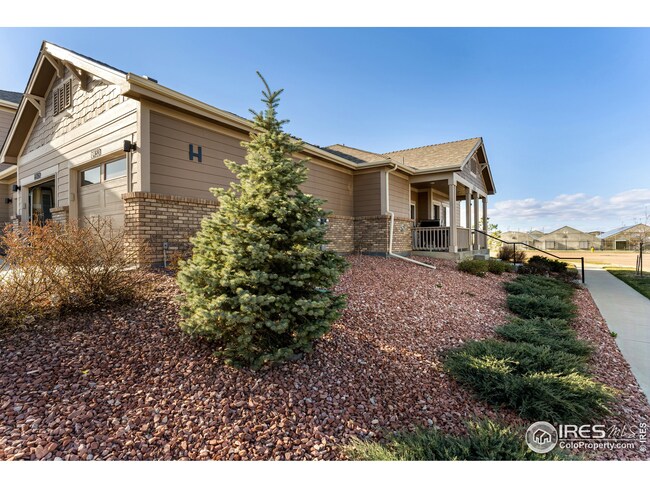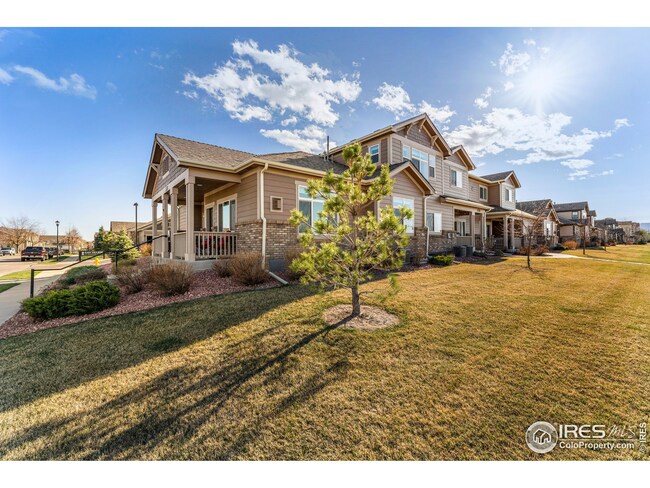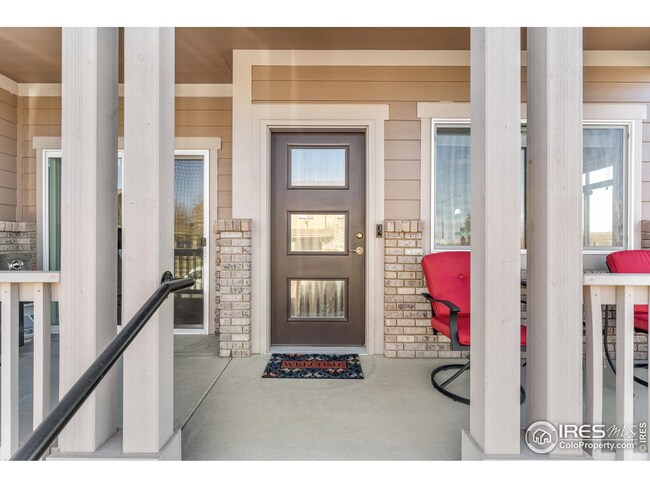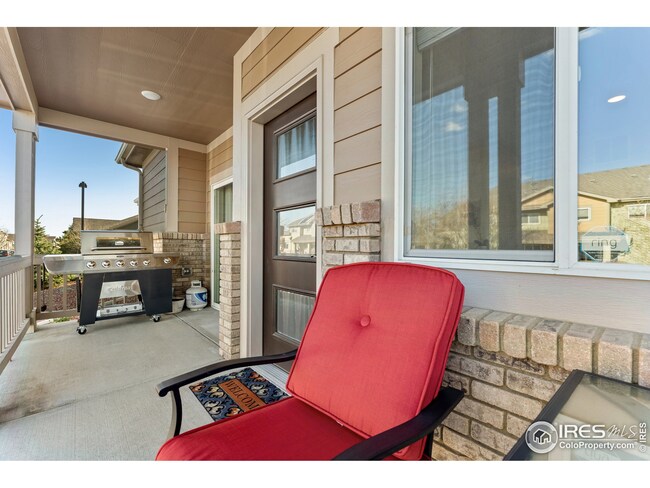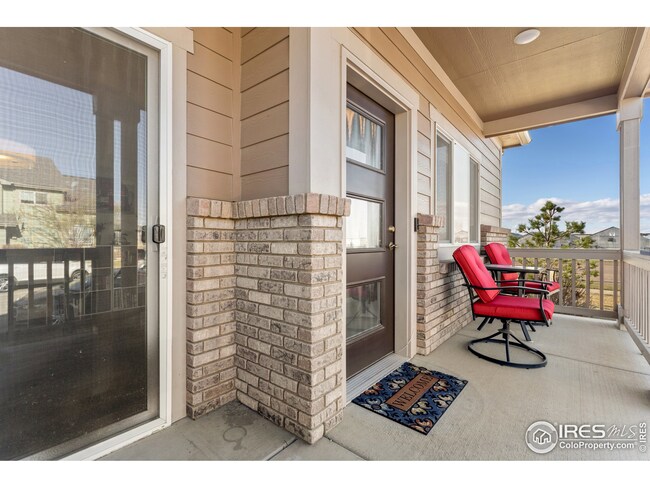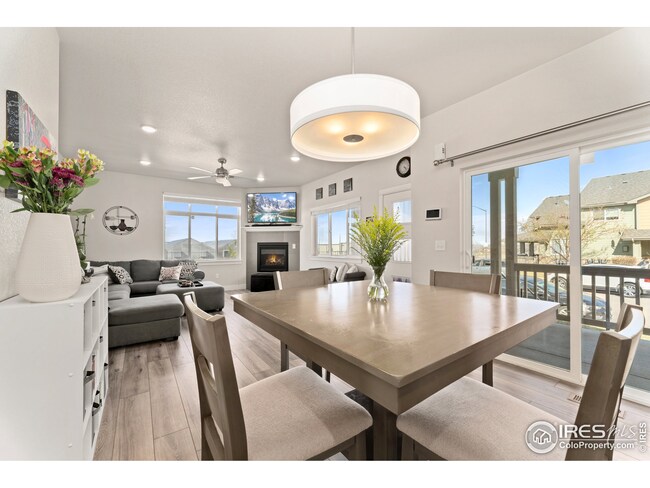
2608 Kansas Dr Unit 151 Fort Collins, CO 80525
Rigden Farm NeighborhoodHighlights
- Main Floor Bedroom
- 1 Car Attached Garage
- Walk-In Closet
- Riffenburgh Elementary School Rated A-
- Eat-In Kitchen
- Patio
About This Home
As of April 2025Gorgeous and like new in the heart of popular mid-town Fort Collins. Walk to the grocery store, bars, restaurants, coffee shops, yoga, gym, and Power Trail! Lots of flexibility with two primary bedrooms (one primary bedroom and laundry are on the main level). Impeccable interior finishes include luxury vinyl plank flooring, granite counters, white shaker cabinets, a covered patio, active radon mitigation, subway tile surround in bathrooms, cozy fireplace, and smart home features (nest thermostat and ring video doorbell). Truly turnkey - ready with blinds, washer, dryer, and refrigerator. The unfinished basement offers room to grow. Enjoy maintenance-free living - HOA takes care of the exterior landscaping for you, as well as water/sewer, trash, hazard insurance, and snow removal.
Last Buyer's Agent
Trinity Morgan
8z Real Estate
Townhouse Details
Home Type
- Townhome
Est. Annual Taxes
- $2,466
Year Built
- Built in 2016
HOA Fees
- $290 Monthly HOA Fees
Parking
- 1 Car Attached Garage
Home Design
- Wood Frame Construction
- Composition Roof
Interior Spaces
- 1,664 Sq Ft Home
- 2-Story Property
- Gas Fireplace
- Window Treatments
- Unfinished Basement
Kitchen
- Eat-In Kitchen
- Electric Oven or Range
- Microwave
- Dishwasher
- Disposal
Flooring
- Carpet
- Vinyl
Bedrooms and Bathrooms
- 3 Bedrooms
- Main Floor Bedroom
- Walk-In Closet
- Primary bathroom on main floor
Laundry
- Laundry on main level
- Dryer
- Washer
Outdoor Features
- Patio
- Exterior Lighting
Schools
- Riffenburgh Elementary School
- Lesher Middle School
- Ft Collins High School
Utilities
- Forced Air Heating and Cooling System
- High Speed Internet
- Satellite Dish
- Cable TV Available
Additional Features
- Low Pile Carpeting
- 1,619 Sq Ft Lot
Listing and Financial Details
- Assessor Parcel Number R1664244
Community Details
Overview
- Association fees include trash, snow removal, ground maintenance, management, maintenance structure, water/sewer, hazard insurance
- East Village At Rigden Farm Subdivision
Recreation
- Park
Map
Home Values in the Area
Average Home Value in this Area
Property History
| Date | Event | Price | Change | Sq Ft Price |
|---|---|---|---|---|
| 04/25/2025 04/25/25 | Sold | $470,000 | 0.0% | $266 / Sq Ft |
| 03/29/2025 03/29/25 | Pending | -- | -- | -- |
| 03/27/2025 03/27/25 | For Sale | $470,000 | +13.0% | $266 / Sq Ft |
| 08/17/2021 08/17/21 | Off Market | $416,000 | -- | -- |
| 05/19/2021 05/19/21 | Sold | $416,000 | +0.2% | $250 / Sq Ft |
| 04/15/2021 04/15/21 | For Sale | $415,000 | +31.8% | $249 / Sq Ft |
| 01/28/2019 01/28/19 | Off Market | $314,900 | -- | -- |
| 05/25/2017 05/25/17 | Sold | $314,900 | +1.6% | $196 / Sq Ft |
| 01/04/2017 01/04/17 | Pending | -- | -- | -- |
| 12/07/2016 12/07/16 | For Sale | $309,900 | -- | $193 / Sq Ft |
Similar Homes in Fort Collins, CO
Source: IRES MLS
MLS Number: 937782
- 2608 Kansas Dr Unit E-129
- 2608 Kansas Dr Unit E-130
- 2621 Rigden Pkwy Unit 2
- 2621 Rigden Pkwy Unit H5
- 2715 Rockford Dr Unit 102
- 2556 Des Moines Dr Unit 103
- 2550 Custer Dr Unit 8
- 2715 Iowa Dr Unit 103
- 2751 Iowa Dr Unit 305
- 2751 Iowa Dr Unit 203
- 2426 Parkfront Dr Unit G
- 2133 Krisron Rd Unit B-204
- 2921 Kansas Dr Unit I
- 2450 Windrow Dr Unit E203
- 3006 San Luis Ct
- 2714 Annelise Way
- 2975 Denver Dr
- 2715 William Neal Pkwy
- 2243 Trestle Rd
- 2138 Yearling Dr
