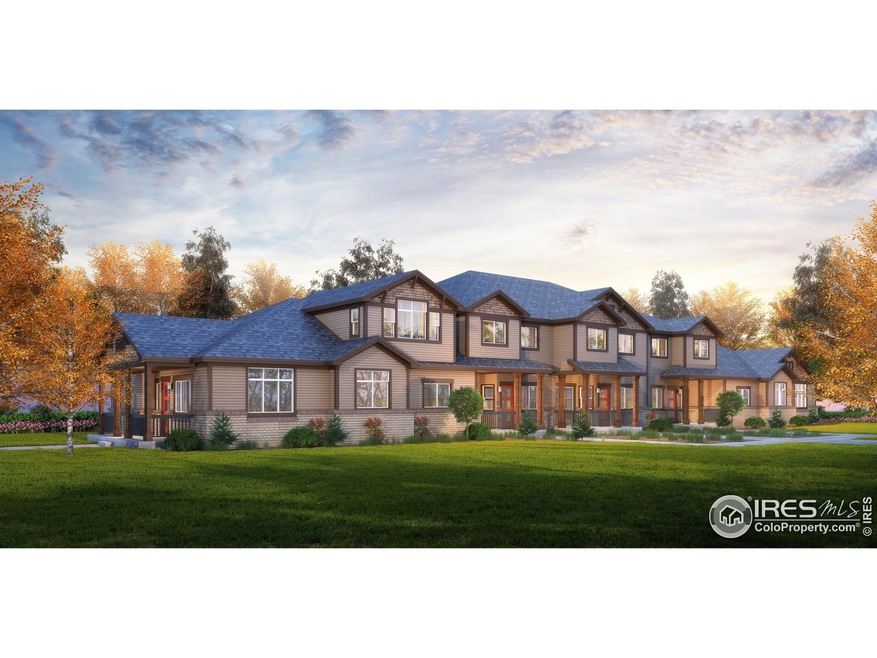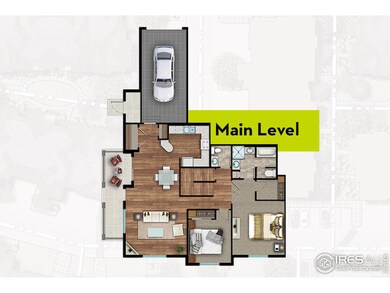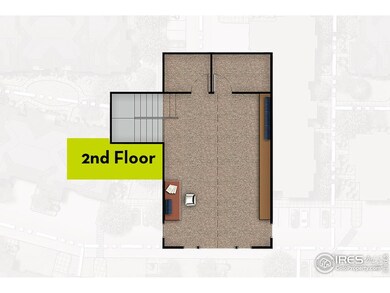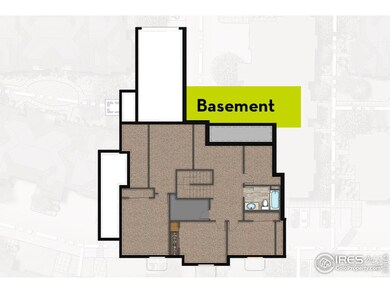
2608 Kansas Dr Unit 151 Fort Collins, CO 80525
Rigden Farm Neighborhood
3
Beds
2.5
Baths
1,608
Sq Ft
$230/mo
HOA Fee
Highlights
- Under Construction
- 1 Car Attached Garage
- Forced Air Heating and Cooling System
- Riffenburgh Elementary School Rated A-
- Patio
- Ceiling Fan
About This Home
As of April 2025Desirable ranch style condo featuring an open floor plan and oversized patio. This stunning end unit offers homeowners up to 6 bedrooms, 2-3.5 baths, 1-2 car attached garage, bonus room (per plan) and unfinished basement.
Townhouse Details
Home Type
- Townhome
Year Built
- Built in 2016 | Under Construction
HOA Fees
- $230 Monthly HOA Fees
Parking
- 1 Car Attached Garage
- Alley Access
Home Design
- Wood Frame Construction
- Composition Roof
- Stone
Interior Spaces
- 1,608 Sq Ft Home
- 1-Story Property
- Ceiling Fan
- Gas Fireplace
- Laundry on main level
- Unfinished Basement
Kitchen
- Electric Oven or Range
- Microwave
- Dishwasher
- Disposal
Flooring
- Carpet
- Laminate
Bedrooms and Bathrooms
- 3 Bedrooms
- Primary Bathroom is a Full Bathroom
- Primary bathroom on main floor
Accessible Home Design
- Low Pile Carpeting
Outdoor Features
- Patio
- Exterior Lighting
Schools
- Riffenburgh Elementary School
- Lesher Middle School
- Ft Collins High School
Utilities
- Forced Air Heating and Cooling System
- High Speed Internet
- Satellite Dish
- Cable TV Available
Community Details
- Association fees include trash, snow removal, ground maintenance, management, cable TV, water/sewer, hazard insurance
- East Village At Rigden Farms Subdivision
Map
Create a Home Valuation Report for This Property
The Home Valuation Report is an in-depth analysis detailing your home's value as well as a comparison with similar homes in the area
Home Values in the Area
Average Home Value in this Area
Property History
| Date | Event | Price | Change | Sq Ft Price |
|---|---|---|---|---|
| 04/25/2025 04/25/25 | Sold | $470,000 | 0.0% | $266 / Sq Ft |
| 03/29/2025 03/29/25 | Pending | -- | -- | -- |
| 03/27/2025 03/27/25 | For Sale | $470,000 | +13.0% | $266 / Sq Ft |
| 08/17/2021 08/17/21 | Off Market | $416,000 | -- | -- |
| 05/19/2021 05/19/21 | Sold | $416,000 | +0.2% | $250 / Sq Ft |
| 04/15/2021 04/15/21 | For Sale | $415,000 | +31.8% | $249 / Sq Ft |
| 01/28/2019 01/28/19 | Off Market | $314,900 | -- | -- |
| 05/25/2017 05/25/17 | Sold | $314,900 | +1.6% | $196 / Sq Ft |
| 01/04/2017 01/04/17 | Pending | -- | -- | -- |
| 12/07/2016 12/07/16 | For Sale | $309,900 | -- | $193 / Sq Ft |
Source: IRES MLS
Similar Homes in Fort Collins, CO
Source: IRES MLS
MLS Number: 807862
Nearby Homes
- 2608 Kansas Dr Unit E-129
- 2608 Kansas Dr Unit E-130
- 2621 Rigden Pkwy Unit 2
- 2621 Rigden Pkwy Unit H5
- 2715 Rockford Dr Unit 102
- 2556 Des Moines Dr Unit 103
- 2550 Custer Dr Unit 8
- 2715 Iowa Dr Unit 103
- 2751 Iowa Dr Unit 305
- 2751 Iowa Dr Unit 203
- 2426 Parkfront Dr Unit G
- 2133 Krisron Rd Unit B-204
- 2921 Kansas Dr Unit I
- 2450 Windrow Dr Unit E203
- 3006 San Luis Ct
- 2714 Annelise Way
- 2975 Denver Dr
- 2715 William Neal Pkwy
- 2243 Trestle Rd
- 2138 Yearling Dr



