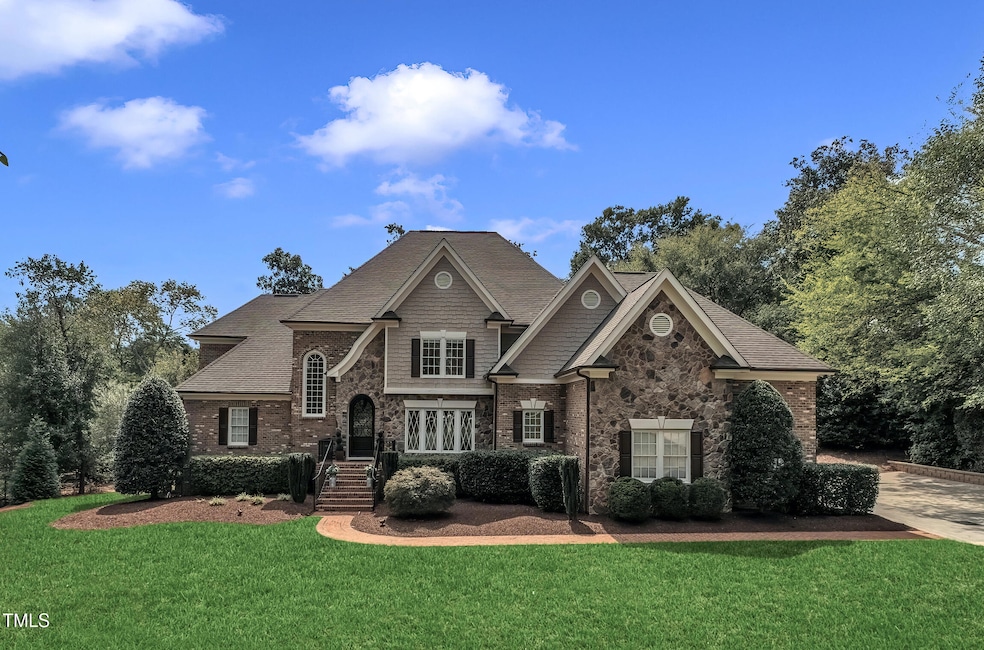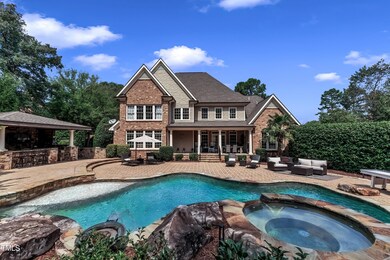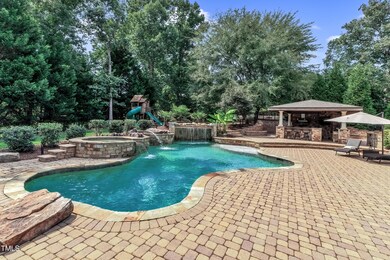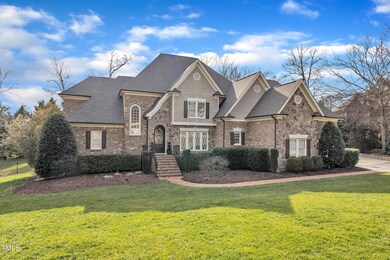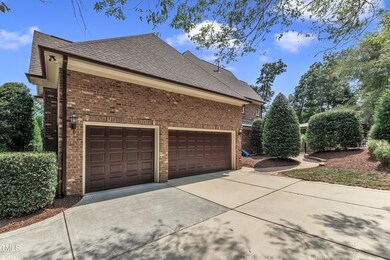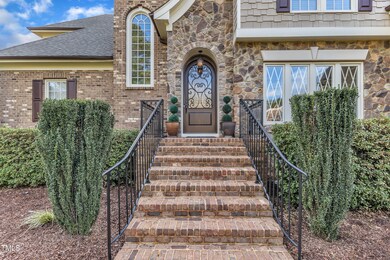
2608 Prosser Ct Raleigh, NC 27614
Falls Lake NeighborhoodHighlights
- Golf Course Community
- Community Cabanas
- Clubhouse
- Wakefield Middle Rated A-
- Home Theater
- Family Room with Fireplace
About This Home
As of April 2025Incredible stately cul-de-sac home with 3 car garage in Wakefield with an absolute one-of-a-kind tropical oasis backyard. Come see the 42,000 gallon custom freeform saltwater pool with a waterfall grotto, attached spillover hot tub, and numerous modern features. The spacious sun deck with oversized cabana includes an unparalleled outdoor kitchen with granite countertops, providing the ultimate space for entertaining. A combination of professionally designed, mature landscaping paired with an expansive lot (.86 acres!) provide backyard privacy rarely seen in Wakefield - while having plenty of grass to run and play. Inside, the renovated eat-in kitchen had no expense spared, as seen with paneled fridge/dishwasher, Wolf range, double ovens and massive island. Two large family rooms have gas fireplaces, built in cabinets/shelving, and the dining room has space to host everyone for your holiday dinners. Extensive first floor primary bedroom features a huge closet, renovated ensuite bath and views to your backyard resort pool. Upstairs has 4 large bedrooms, 3 full baths, and a theater room. Third floor bonus room, currently utilized as a personal wellness studio, has ample space for activities.
Home Details
Home Type
- Single Family
Est. Annual Taxes
- $11,079
Year Built
- Built in 2004
Lot Details
- 0.86 Acre Lot
- Cul-De-Sac
- Landscaped
- Back Yard Fenced and Front Yard
HOA Fees
- $25 Monthly HOA Fees
Parking
- 3 Car Attached Garage
- Side Facing Garage
- Garage Door Opener
- Private Driveway
Home Design
- Transitional Architecture
- Tri-Level Property
- Brick Veneer
- Brick Foundation
- Shingle Roof
- Stone Veneer
Interior Spaces
- 5,298 Sq Ft Home
- Central Vacuum
- Built-In Features
- Crown Molding
- Coffered Ceiling
- Tray Ceiling
- Smooth Ceilings
- Ceiling Fan
- Recessed Lighting
- Chandelier
- Gas Log Fireplace
- Family Room with Fireplace
- 2 Fireplaces
- Living Room with Fireplace
- Dining Room
- Home Theater
- Home Gym
- Attic Floors
- Smart Locks
Kitchen
- Eat-In Kitchen
- Built-In Oven
- Gas Oven
- Gas Range
- Range Hood
- Microwave
- Dishwasher
- Stainless Steel Appliances
- Kitchen Island
- Granite Countertops
Flooring
- Wood
- Carpet
- Ceramic Tile
Bedrooms and Bathrooms
- 5 Bedrooms
- Primary Bedroom on Main
- Walk-In Closet
- Primary bathroom on main floor
- Double Vanity
- Private Water Closet
- Soaking Tub
- Bathtub with Shower
- Walk-in Shower
Laundry
- Laundry Room
- Laundry on main level
Pool
- Cabana
- Heated In Ground Pool
- Heated Spa
- Outdoor Pool
- Saltwater Pool
- Waterfall Pool Feature
- Fence Around Pool
- Outdoor Shower
Outdoor Features
- Covered patio or porch
- Outdoor Kitchen
- Outdoor Storage
- Built-In Barbecue
- Playground
- Rain Gutters
Location
- Property is near a golf course
Schools
- Wakefield Elementary And Middle School
- Wakefield High School
Utilities
- Central Air
- Heating System Uses Natural Gas
- High Speed Internet
Listing and Financial Details
- Assessor Parcel Number 1830.03-03-1500
Community Details
Overview
- Association fees include ground maintenance, storm water maintenance
- Wakefield Plantation HOA, Phone Number (919) 848-4911
- Wakefield Subdivision
Amenities
- Clubhouse
Recreation
- Golf Course Community
- Tennis Courts
- Community Cabanas
- Community Pool
Map
Home Values in the Area
Average Home Value in this Area
Property History
| Date | Event | Price | Change | Sq Ft Price |
|---|---|---|---|---|
| 04/04/2025 04/04/25 | Sold | $1,750,000 | 0.0% | $330 / Sq Ft |
| 02/28/2025 02/28/25 | Pending | -- | -- | -- |
| 02/22/2025 02/22/25 | For Sale | $1,750,000 | -- | $330 / Sq Ft |
Tax History
| Year | Tax Paid | Tax Assessment Tax Assessment Total Assessment is a certain percentage of the fair market value that is determined by local assessors to be the total taxable value of land and additions on the property. | Land | Improvement |
|---|---|---|---|---|
| 2024 | $11,080 | $1,273,405 | $198,000 | $1,075,405 |
| 2023 | $9,583 | $877,374 | $110,000 | $767,374 |
| 2022 | $8,903 | $877,374 | $110,000 | $767,374 |
| 2021 | $8,557 | $877,374 | $110,000 | $767,374 |
| 2020 | $8,401 | $877,374 | $110,000 | $767,374 |
| 2019 | $9,606 | $827,200 | $168,000 | $659,200 |
| 2018 | $9,058 | $827,200 | $168,000 | $659,200 |
| 2017 | $8,625 | $845,200 | $168,000 | $677,200 |
| 2016 | $8,631 | $787,600 | $168,000 | $619,600 |
| 2015 | -- | $932,040 | $230,000 | $702,040 |
| 2014 | $9,171 | $932,040 | $230,000 | $702,040 |
Mortgage History
| Date | Status | Loan Amount | Loan Type |
|---|---|---|---|
| Open | $1,750,000 | New Conventional | |
| Previous Owner | $300,000 | New Conventional | |
| Previous Owner | $300,000 | No Value Available | |
| Previous Owner | $20,000 | New Conventional | |
| Previous Owner | $460,000 | Credit Line Revolving | |
| Previous Owner | $400,000 | Purchase Money Mortgage | |
| Previous Owner | $660,000 | Fannie Mae Freddie Mac | |
| Previous Owner | $133,700 | Credit Line Revolving | |
| Previous Owner | $658,250 | Fannie Mae Freddie Mac | |
| Previous Owner | $652,720 | Construction | |
| Previous Owner | $79,800 | Unknown |
Deed History
| Date | Type | Sale Price | Title Company |
|---|---|---|---|
| Warranty Deed | $1,750,000 | None Listed On Document | |
| Special Warranty Deed | -- | -- | |
| Special Warranty Deed | -- | -- | |
| Warranty Deed | $750,000 | None Available | |
| Warranty Deed | -- | None Available | |
| Warranty Deed | $958,000 | None Available | |
| Warranty Deed | $190,000 | -- |
Similar Homes in Raleigh, NC
Source: Doorify MLS
MLS Number: 10078045
APN: 1830.03-03-1500-000
- 2817 Peachleaf St
- 2307 Carriage Oaks Dr
- 2308 Carriage Oaks Dr
- 2318 Carriage Oaks Dr
- 2302 Wispy Green Ln
- 2314 Wispy Green Ln
- 12504 Ribbongrass Ct
- 3001 Imperial Oaks Dr
- 2720 Stratford Hall Dr
- 3124 Elm Tree Ln
- 12428 Penrose Trail
- 3020 Imperial Oaks Dr
- 12417 Richmond Run Dr
- 3025 Osterley St
- 2900 London Bell Dr
- 12417 Fieldmist Dr
- 12344 Canolder St
- 12409 Village Gate Way
- 3212 Imperial Oaks Dr
- 2933 Elmfield St
