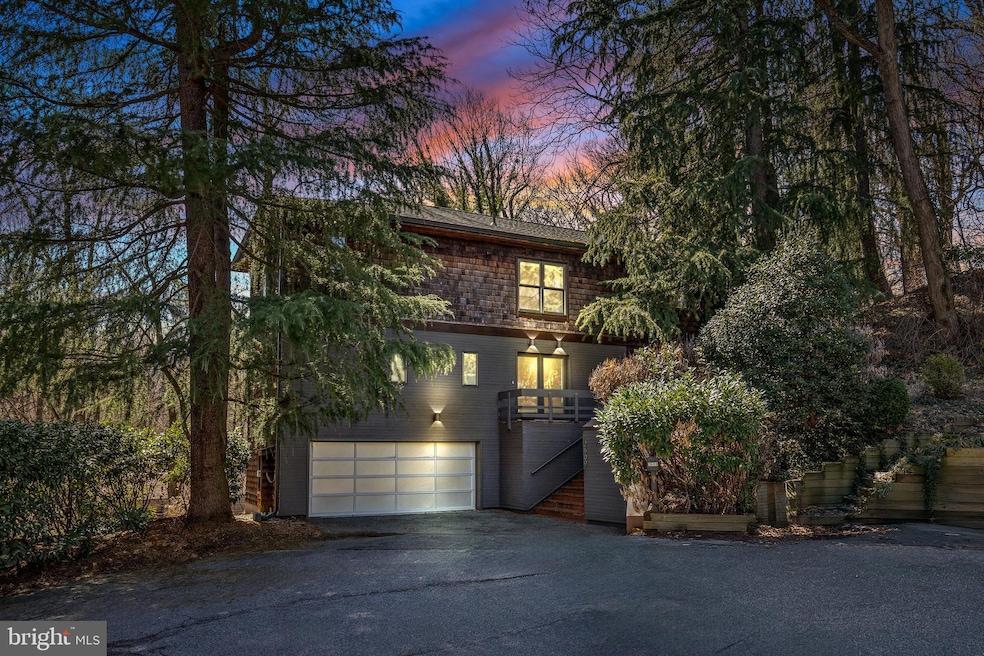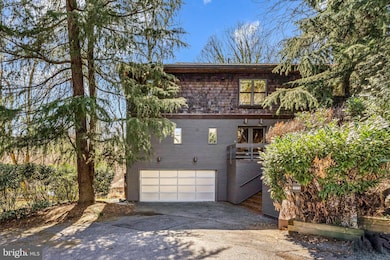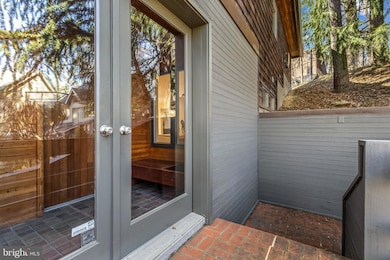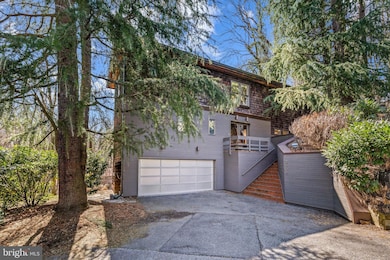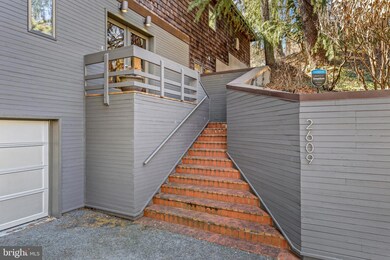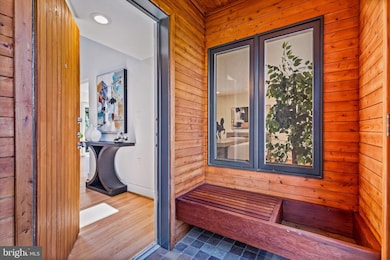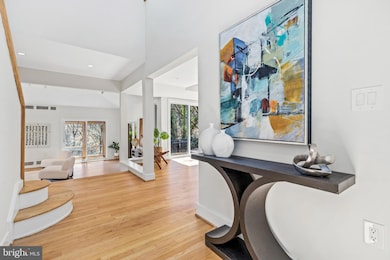
2609 Klingle Rd NW Washington, DC 20008
Cleveland Park NeighborhoodEstimated payment $16,809/month
Highlights
- Eat-In Gourmet Kitchen
- Scenic Views
- Open Floorplan
- Eaton Elementary School Rated A
- 0.22 Acre Lot
- Contemporary Architecture
About This Home
Nestled atop a secluded cul-de-sac overlooking the serene expanse of Rock Creek Park, 2609 Klingle Rd NW offers a unique blend of tranquility and urban convenience. This distinguished residence, constructed in 1981, spans 3,959 square feet and is situated on a generous 9,604-square-foot lot.
The home boasts four spacious bedrooms and three well-appointed bathrooms, providing ample space for both relaxation and entertainment. The main-level bedroom, currently utilized as a home office, offers flexibility to suit various lifestyle needs. Expansive windows throughout the property ensure abundant natural light, creating a warm and inviting atmosphere.
Outdoor living is enhanced by a generous patio, perfect for al fresco dining or simply enjoying the picturesque surroundings. The property also includes a rare two-car garage, providing secure and convenient parking—a coveted feature in urban settings.
Located in the esteemed Forest Hills neighborhood, this home is just a short stroll from local shops, restaurants, and the Cleveland Park Metro station, offering seamless access to the broader Washington, D.C. area. The setting in Rock Creek Park not only ensures unparalleled privacy but also provides a natural retreat for outdoor enthusiasts.
Listing Agent
tiernan dickens
Redfin Corp

Home Details
Home Type
- Single Family
Est. Annual Taxes
- $14,177
Year Built
- Built in 1981
Lot Details
- 9,604 Sq Ft Lot
- Landscaped
- Extensive Hardscape
Parking
- 2 Car Attached Garage
- Basement Garage
- Garage Door Opener
Property Views
- Scenic Vista
- Garden
Home Design
- Contemporary Architecture
- Brick Exterior Construction
- Wood Siding
- Concrete Perimeter Foundation
Interior Spaces
- Property has 3 Levels
- Open Floorplan
- Cathedral Ceiling
- Recessed Lighting
- Family Room Off Kitchen
- Basement
- Garage Access
- Attic
Kitchen
- Eat-In Gourmet Kitchen
- Built-In Oven
- Cooktop with Range Hood
- Upgraded Countertops
Bedrooms and Bathrooms
- En-Suite Bathroom
- Walk-In Closet
Outdoor Features
- Balcony
- Patio
- Terrace
- Exterior Lighting
Location
- Property is near a park
Utilities
- Central Air
- Heat Pump System
- Electric Water Heater
- Cable TV Available
Community Details
- No Home Owners Association
- Forest Hills Subdivision
Listing and Financial Details
- Tax Lot 809
- Assessor Parcel Number 2216//0809
Map
Home Values in the Area
Average Home Value in this Area
Tax History
| Year | Tax Paid | Tax Assessment Tax Assessment Total Assessment is a certain percentage of the fair market value that is determined by local assessors to be the total taxable value of land and additions on the property. | Land | Improvement |
|---|---|---|---|---|
| 2024 | $14,177 | $1,667,880 | $911,520 | $756,360 |
| 2023 | $13,633 | $1,603,840 | $880,300 | $723,540 |
| 2022 | $13,261 | $1,560,140 | $871,660 | $688,480 |
| 2021 | $13,078 | $1,538,600 | $852,160 | $686,440 |
| 2020 | $12,909 | $1,518,690 | $853,030 | $665,660 |
| 2019 | $12,625 | $1,485,340 | $797,420 | $687,920 |
| 2018 | $12,508 | $1,471,470 | $0 | $0 |
| 2017 | $11,715 | $1,378,210 | $0 | $0 |
| 2016 | $11,642 | $1,369,660 | $0 | $0 |
| 2015 | $11,121 | $1,308,370 | $0 | $0 |
| 2014 | $10,959 | $1,289,290 | $0 | $0 |
Property History
| Date | Event | Price | Change | Sq Ft Price |
|---|---|---|---|---|
| 03/27/2025 03/27/25 | For Sale | $2,800,000 | +3.7% | $707 / Sq Ft |
| 02/09/2024 02/09/24 | Sold | $2,700,000 | 0.0% | $756 / Sq Ft |
| 01/31/2024 01/31/24 | Pending | -- | -- | -- |
| 11/18/2023 11/18/23 | For Sale | $2,700,000 | -- | $756 / Sq Ft |
Deed History
| Date | Type | Sale Price | Title Company |
|---|---|---|---|
| Deed | -- | None Listed On Document | |
| Deed | -- | None Listed On Document | |
| Deed | $520,000 | -- |
Mortgage History
| Date | Status | Loan Amount | Loan Type |
|---|---|---|---|
| Previous Owner | $53,700 | Credit Line Revolving | |
| Previous Owner | $60,733 | Future Advance Clause Open End Mortgage | |
| Previous Owner | $495,000 | New Conventional |
Similar Homes in Washington, DC
Source: Bright MLS
MLS Number: DCDC2191342
APN: 2216-0809
- 2609 Klingle Rd NW
- 2735 Macomb St NW
- 2719 Ordway St NW Unit 5
- 2716 Ordway St NW Unit 2
- 2729 Ordway St NW Unit 6
- 2725 Ordway St NW Unit 5
- 2722 Ordway St NW Unit 5
- 2325 Porter St NW
- 2737 Devonshire Place NW Unit D
- 2737 Devonshire Place NW Unit 7
- 3100 Connecticut Ave NW Unit 410
- 3100 Connecticut Ave NW Unit 325
- 3100 Connecticut Ave NW Unit 210
- 3100 Connecticut Ave NW Unit 305
- 3100 Connecticut Ave NW Unit 327
- 3100 Connecticut Ave NW Unit 329
- 3100 Connecticut Ave NW Unit 230
- 2755 Ordway St NW Unit 513
- 2755 Ordway St NW Unit 104
- 2946 Macomb St NW
