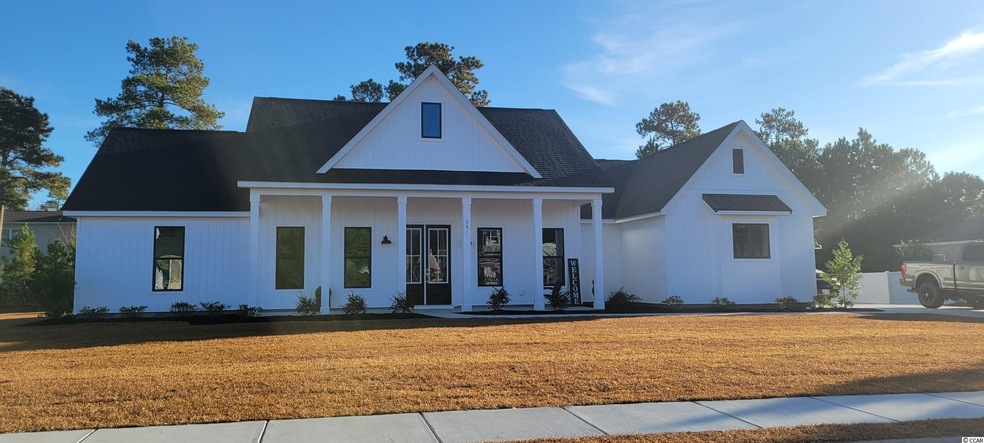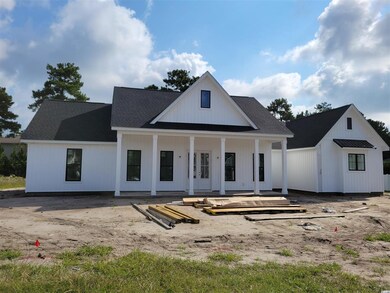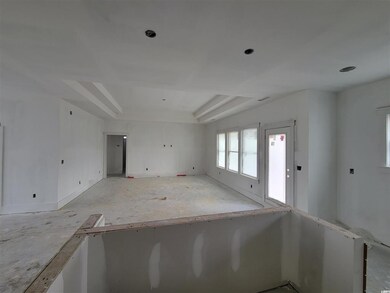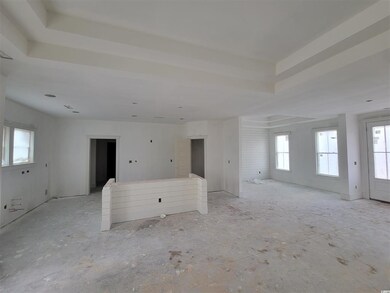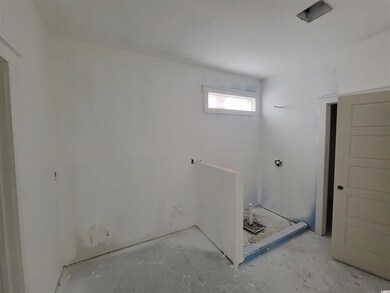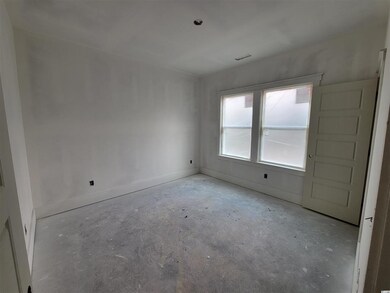
261 Marsh Tacky Loop Unit Lot 33 Myrtle Beach, SC 29588
Forestbrook Neighborhood
4
Beds
2.5
Baths
2,140
Sq Ft
0.49
Acres
Highlights
- Gated Community
- 0.49 Acre Lot
- Ranch Style House
- Forestbrook Elementary School Rated A
- Clubhouse
- Solid Surface Countertops
About This Home
As of December 2021Beautiful NEW home in gated community with several upgrades. This 4 bedroom, 2 and half bath home sits on nearly half an acre and has a spacious side load 3 bay garage.
Home Details
Home Type
- Single Family
Est. Annual Taxes
- $1,690
Year Built
- Built in 2021
Lot Details
- 0.49 Acre Lot
- Rectangular Lot
HOA Fees
- $73 Monthly HOA Fees
Parking
- 3 Car Attached Garage
- Garage Door Opener
Home Design
- Ranch Style House
- Slab Foundation
- Vinyl Siding
- Tile
Interior Spaces
- 2,140 Sq Ft Home
- Tray Ceiling
- Ceiling Fan
- Entrance Foyer
- Den
- Fire and Smoke Detector
Kitchen
- Range
- Microwave
- Dishwasher
- Stainless Steel Appliances
- Kitchen Island
- Solid Surface Countertops
- Disposal
Flooring
- Carpet
- Vinyl
Bedrooms and Bathrooms
- 4 Bedrooms
- Split Bedroom Floorplan
- Walk-In Closet
- Bathroom on Main Level
- Dual Vanity Sinks in Primary Bathroom
- Shower Only
Laundry
- Laundry Room
- Washer and Dryer Hookup
Schools
- Forestbrook Elementary School
- Forestbrook Middle School
- Socastee High School
Utilities
- Central Heating and Cooling System
- Underground Utilities
- Water Heater
- Cable TV Available
Additional Features
- No Carpet
- Front Porch
Listing and Financial Details
- Home warranty included in the sale of the property
Community Details
Overview
- Association fees include electric common, pool service, common maint/repair, legal and accounting
- Built by Ameri Built Homes
- The community has rules related to allowable golf cart usage in the community
Recreation
- Community Pool
Additional Features
- Clubhouse
- Gated Community
Map
Create a Home Valuation Report for This Property
The Home Valuation Report is an in-depth analysis detailing your home's value as well as a comparison with similar homes in the area
Home Values in the Area
Average Home Value in this Area
Property History
| Date | Event | Price | Change | Sq Ft Price |
|---|---|---|---|---|
| 12/10/2021 12/10/21 | Sold | $506,600 | +1.3% | $237 / Sq Ft |
| 10/04/2021 10/04/21 | For Sale | $499,900 | +803.2% | $234 / Sq Ft |
| 01/07/2020 01/07/20 | Sold | $55,350 | 0.0% | -- |
| 11/13/2019 11/13/19 | Off Market | $55,350 | -- | -- |
| 04/11/2019 04/11/19 | For Sale | $65,000 | -- | -- |
Source: Coastal Carolinas Association of REALTORS®
Tax History
| Year | Tax Paid | Tax Assessment Tax Assessment Total Assessment is a certain percentage of the fair market value that is determined by local assessors to be the total taxable value of land and additions on the property. | Land | Improvement |
|---|---|---|---|---|
| 2024 | $1,690 | $2,213 | $2,213 | $0 |
| 2023 | $1,690 | $2,213 | $2,213 | $0 |
| 2021 | $1,933 | $3,320 | $3,320 | $0 |
| 2020 | $598 | $2,870 | $2,870 | $0 |
| 2019 | $598 | $2,870 | $2,870 | $0 |
| 2018 | $0 | $2,878 | $2,878 | $0 |
| 2017 | $619 | $2,878 | $2,878 | $0 |
| 2016 | -- | $2,398 | $2,398 | $0 |
| 2015 | $521 | $2,399 | $2,399 | $0 |
| 2014 | $504 | $2,399 | $2,399 | $0 |
Source: Public Records
Deed History
| Date | Type | Sale Price | Title Company |
|---|---|---|---|
| Warranty Deed | -- | -- | |
| Warranty Deed | $545,000 | -- | |
| Warranty Deed | $506,000 | -- | |
| Warranty Deed | $55,350 | -- | |
| Warranty Deed | -- | -- | |
| Interfamily Deed Transfer | -- | None Available | |
| Deed | $124,900 | None Available |
Source: Public Records
Similar Homes in Myrtle Beach, SC
Source: Coastal Carolinas Association of REALTORS®
MLS Number: 2122069
APN: 42709010037
Nearby Homes
- 111 Maddux Ln Unit B
- 107 Maddux Ln Unit E
- 400 Dog Pen Ct
- 220 Forestbrook Cove Cir
- 323 Sea Turtle Dr
- 261 Sea Turtle Dr
- 253 Forestbrook Cove Cir
- 4030 Manor Wood Dr
- 332 Forestbrook Cove Cir
- 512 Goff Creek Ct
- 264 La Patos Dr
- 107 Triple Crown Ct Unit Lot 20 Triple Crown
- 621 Cottontail Trail
- 224 Black Bear Rd
- 623 Harrison Mill St Unit 623
- 221 Black Bear Rd
- 739 Harrison Mill St
- 202 Sugar Mill Loop
- 1091 Laconic Dr Unit 615
- 1118 Laconic Dr Unit 642
