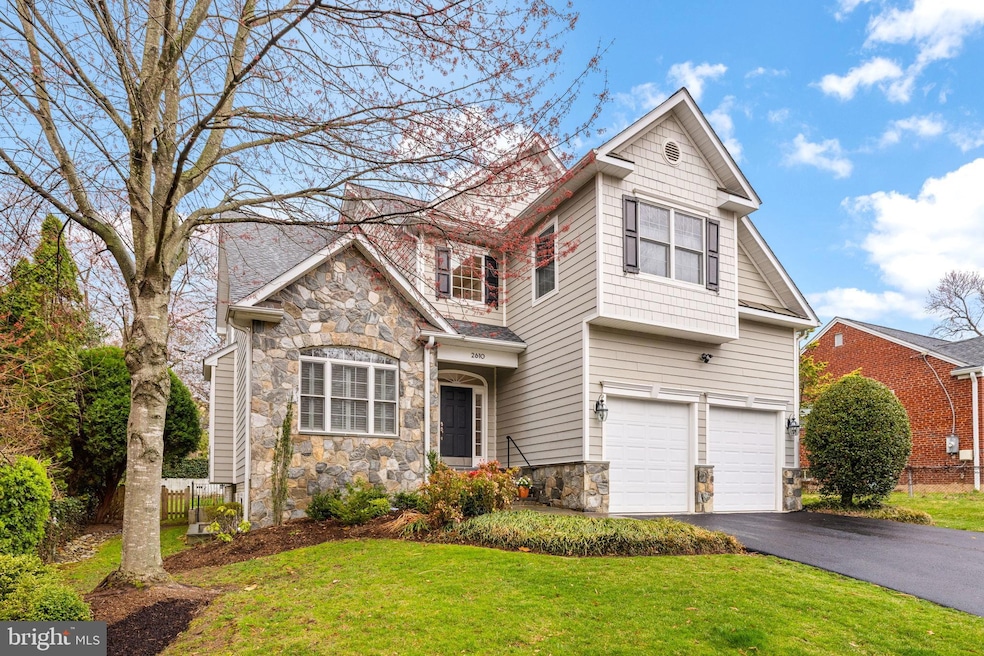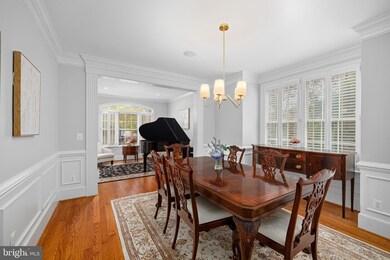
2610 John Marshall Dr Arlington, VA 22207
East Falls Church NeighborhoodEstimated payment $11,634/month
Highlights
- Eat-In Gourmet Kitchen
- Colonial Architecture
- Traditional Floor Plan
- Nottingham Elementary School Rated A
- Recreation Room
- Wood Flooring
About This Home
**Offer deadline is Monday at 2pm** With a fantastic and central Arlington location, this custom-built home features a transitional style with numerous upgrades and updates throughout. The light-filled and open main level features a two-story foyer, a living room and a formal dining room that leads to the updated kitchen with a center island, new quartz countertops and top-tier appliances. The kitchen is open to the breakfast room, providing access to the backyard, and the family room with a gas fireplace and coffered ceiling. A study/office, powder room and mudroom leading to the attached two-car garage with a Level 2 EV charger complete this level. Upstairs, the primary suite offers an expansive bedroom with a tray ceiling, walk-in closet and a primary bath with dual sinks, a jetted tub, a separate shower and a water closet. There is a second bedroom suite, two additional bedrooms that share a full bath and a bedroom-level laundry room. The lower level features commercial grade porcelain tile flooring with a recreation room with a wet bar and access to the backyard, a fifth bedroom with an en suite bath, an exercise/bonus room and a utility/storage room. Outside, the fully-fenced backyard is perfect for entertaining with a large patio with a grill gas line and an outdoor fireplace. With an ideal location, East Falls Church Metro, Yorktown and Bishop O'Connell high schools, Greenbrier and Tuckahoe parks, and Lee-Harrison and Williamsburg Village shopping centers with many restaurants and shops are a short walk away. And with close proximity to I-66 and VA-267, Tysons, DC and Alexandria are an easy drive.
Home Details
Home Type
- Single Family
Est. Annual Taxes
- $17,381
Year Built
- Built in 2006
Lot Details
- 6,538 Sq Ft Lot
- Property is Fully Fenced
- Property is in excellent condition
- Property is zoned R-6
Parking
- 2 Car Direct Access Garage
- 2 Driveway Spaces
- Front Facing Garage
- Garage Door Opener
Home Design
- Colonial Architecture
- Architectural Shingle Roof
- Asphalt Roof
- Stone Siding
- HardiePlank Type
Interior Spaces
- Property has 3 Levels
- Traditional Floor Plan
- Wet Bar
- Built-In Features
- Tray Ceiling
- Ceiling height of 9 feet or more
- Ceiling Fan
- Recessed Lighting
- 2 Fireplaces
- Wood Burning Fireplace
- Gas Fireplace
- Window Treatments
- Mud Room
- Family Room Off Kitchen
- Living Room
- Breakfast Room
- Formal Dining Room
- Den
- Recreation Room
- Utility Room
- Home Gym
Kitchen
- Eat-In Gourmet Kitchen
- Double Oven
- Six Burner Stove
- Cooktop with Range Hood
- Built-In Microwave
- Dishwasher
- Stainless Steel Appliances
- Kitchen Island
- Upgraded Countertops
- Disposal
Flooring
- Wood
- Ceramic Tile
Bedrooms and Bathrooms
- En-Suite Primary Bedroom
- En-Suite Bathroom
- Walk-In Closet
- Hydromassage or Jetted Bathtub
- Walk-in Shower
Laundry
- Laundry Room
- Laundry on upper level
- Front Loading Dryer
- Front Loading Washer
Finished Basement
- Heated Basement
- Walk-Up Access
- Interior and Exterior Basement Entry
- Sump Pump
- Basement Windows
Outdoor Features
- Patio
Schools
- Nottingham Elementary School
- Williamsburg Middle School
- Yorktown High School
Utilities
- Forced Air Heating and Cooling System
- Natural Gas Water Heater
- Municipal Trash
Community Details
- No Home Owners Association
- Fallview Park Subdivision
Listing and Financial Details
- Tax Lot 15
- Assessor Parcel Number 01-053-015
Map
Home Values in the Area
Average Home Value in this Area
Tax History
| Year | Tax Paid | Tax Assessment Tax Assessment Total Assessment is a certain percentage of the fair market value that is determined by local assessors to be the total taxable value of land and additions on the property. | Land | Improvement |
|---|---|---|---|---|
| 2024 | $17,381 | $1,682,600 | $832,500 | $850,100 |
| 2023 | $16,431 | $1,595,200 | $807,500 | $787,700 |
| 2022 | $15,495 | $1,504,400 | $762,500 | $741,900 |
| 2021 | $14,622 | $1,419,600 | $724,600 | $695,000 |
| 2020 | $14,278 | $1,391,600 | $689,600 | $702,000 |
| 2019 | $13,644 | $1,329,800 | $651,700 | $678,100 |
| 2018 | $12,619 | $1,254,400 | $627,200 | $627,200 |
| 2017 | $12,213 | $1,214,000 | $602,700 | $611,300 |
| 2016 | $11,594 | $1,169,900 | $558,600 | $611,300 |
| 2015 | $11,804 | $1,185,100 | $534,100 | $651,000 |
| 2014 | $11,921 | $1,196,900 | $485,100 | $711,800 |
Property History
| Date | Event | Price | Change | Sq Ft Price |
|---|---|---|---|---|
| 04/07/2025 04/07/25 | Pending | -- | -- | -- |
| 04/04/2025 04/04/25 | For Sale | $1,825,000 | -- | $445 / Sq Ft |
Deed History
| Date | Type | Sale Price | Title Company |
|---|---|---|---|
| Warranty Deed | -- | -- | |
| Quit Claim Deed | -- | -- | |
| Deed | $215,000 | -- |
Mortgage History
| Date | Status | Loan Amount | Loan Type |
|---|---|---|---|
| Open | $802,000 | New Conventional | |
| Previous Owner | $859,000 | New Conventional | |
| Previous Owner | $860,000 | New Conventional | |
| Previous Owner | $887,000 | Stand Alone Refi Refinance Of Original Loan | |
| Previous Owner | $867,000 | New Conventional | |
| Previous Owner | $204,250 | No Value Available |
Similar Homes in Arlington, VA
Source: Bright MLS
MLS Number: VAAR2055350
APN: 01-053-015
- 2641 N Ohio St
- 2414 N Nottingham St
- 2605 N Lexington St
- 2612 N Pocomoke St
- 2339 N Powhatan St
- 2708 N Kensington St
- 6201 30th St N
- 2933 N Nottingham St
- 6200 31st St N
- 6300 28th St N
- 6300 29th St N
- 2951 N Nottingham St
- 2257 N Nottingham St
- 2813 N Kensington St
- 6407 28th St N
- 2249 N Madison St
- 6400 26th St N
- 5400 27th Rd N
- 2431 N Roosevelt St
- 2909 N Sycamore St






