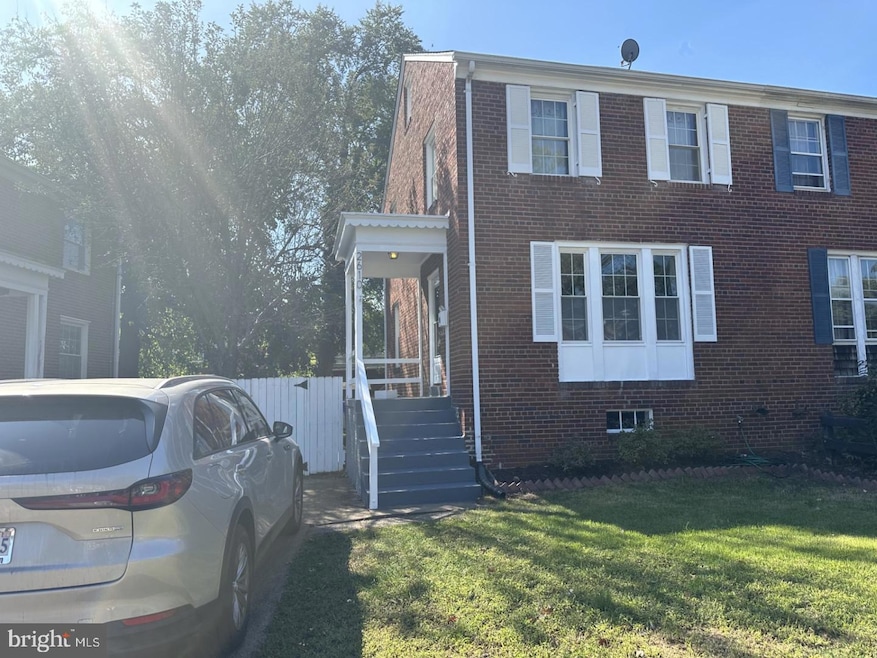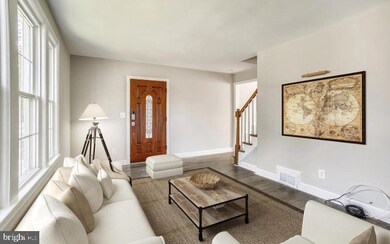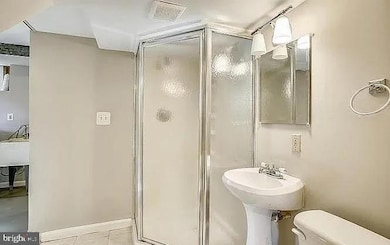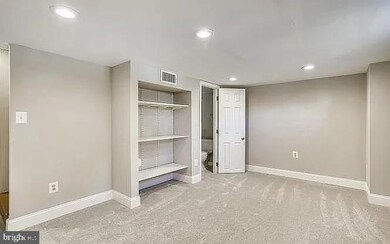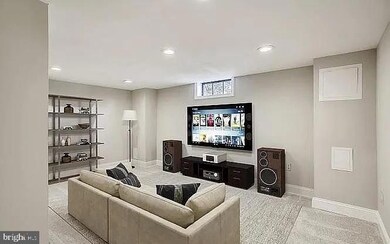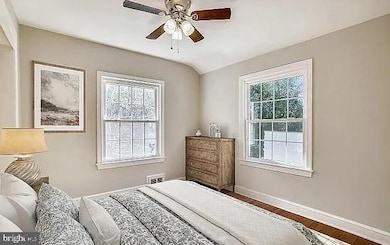
2610 S Troy St Arlington, VA 22206
Long Branch Creek NeighborhoodHighlights
- Wood Flooring
- No HOA
- En-Suite Primary Bedroom
- Oakridge Elementary School Rated A-
- Living Room
- 3-minute walk to Avalon Park
About This Home
As of March 2025Don't miss this incredible opportunity to own a home in one of Arlington's most sought-after neighborhoods—without any condo or HOA fees! This 3-level duplex offers an unbeatable location and the lifestyle you've been dreaming of. Enjoy a private yard and driveway while being just steps from local parks, shops, and dining options. With easy access to the Pentagon, Metro, I-395, Route 1, Amazon HQ2, Reagan Airport, and minutes to DC, you can reduce commute time and maximize convenience! Public transit and Bikeshare are just steps away! This home has been thoughtfully updated with fresh paint (2021), refinished hardwood floors upstairs, new carpet on the lower level (2021), a remodeled upper-level bath (2020), electrical enhancements (2020), a refurbished deck (2020), and kitchen appliances (2018). The main level features a bright living room, dining room, kitchen, and sunroom that opens to a deck overlooking a fenced backyard with a shed. The upper level has two spacious bedrooms with built-in closets and a beautifully updated bathroom. The lower level provides a FR (or potential third bedroom), a full bath, and a laundry/utility room with access to the backyard. This home has space, style, updates, and location. Don't miss your chance to live in the heart of Arlington!
Townhouse Details
Home Type
- Townhome
Est. Annual Taxes
- $6,327
Year Built
- Built in 1941
Lot Details
- 3,245 Sq Ft Lot
- Property is in excellent condition
Home Design
- Brick Exterior Construction
- Brick Foundation
- Combination Foundation
- Asphalt Roof
- Concrete Perimeter Foundation
Interior Spaces
- Property has 2 Levels
- Living Room
- Dining Room
- Wood Flooring
- Electric Dryer
- Basement
Kitchen
- Microwave
- Dishwasher
- Disposal
Bedrooms and Bathrooms
- 2 Bedrooms
- En-Suite Primary Bedroom
Parking
- 2 Parking Spaces
- 2 Driveway Spaces
- 2 Assigned Parking Spaces
Schools
- Oakridge Elementary School
- Gunston Middle School
- Wakefield High School
Utilities
- Central Heating and Cooling System
- Cooling System Utilizes Natural Gas
- 110 Volts
- Natural Gas Water Heater
Listing and Financial Details
- Tax Lot 24
- Assessor Parcel Number 38-008-043
Community Details
Overview
- No Home Owners Association
- Long Branch Park Subdivision
Pet Policy
- Dogs and Cats Allowed
Map
Home Values in the Area
Average Home Value in this Area
Property History
| Date | Event | Price | Change | Sq Ft Price |
|---|---|---|---|---|
| 03/28/2025 03/28/25 | Sold | $619,000 | 0.0% | $522 / Sq Ft |
| 02/28/2025 02/28/25 | Pending | -- | -- | -- |
| 02/12/2025 02/12/25 | Price Changed | $619,000 | -3.1% | $522 / Sq Ft |
| 02/03/2025 02/03/25 | Price Changed | $639,000 | -1.5% | $539 / Sq Ft |
| 01/19/2025 01/19/25 | For Sale | $649,000 | +16.9% | $547 / Sq Ft |
| 10/20/2021 10/20/21 | Sold | $555,000 | +0.9% | $593 / Sq Ft |
| 10/05/2021 10/05/21 | Pending | -- | -- | -- |
| 10/01/2021 10/01/21 | For Sale | $549,900 | -- | $588 / Sq Ft |
Tax History
| Year | Tax Paid | Tax Assessment Tax Assessment Total Assessment is a certain percentage of the fair market value that is determined by local assessors to be the total taxable value of land and additions on the property. | Land | Improvement |
|---|---|---|---|---|
| 2024 | $6,327 | $612,500 | $486,900 | $125,600 |
| 2023 | $6,257 | $607,500 | $486,900 | $120,600 |
| 2022 | $6,284 | $610,100 | $476,900 | $133,200 |
| 2021 | $5,314 | $515,900 | $419,200 | $96,700 |
| 2020 | $4,982 | $485,600 | $388,900 | $96,700 |
| 2019 | $4,613 | $449,600 | $348,500 | $101,100 |
| 2018 | $4,137 | $411,200 | $303,000 | $108,200 |
| 2017 | $3,897 | $387,400 | $287,900 | $99,500 |
| 2016 | $3,861 | $389,600 | $287,900 | $101,700 |
| 2015 | $3,880 | $389,600 | $287,900 | $101,700 |
| 2014 | $3,729 | $374,400 | $272,700 | $101,700 |
Mortgage History
| Date | Status | Loan Amount | Loan Type |
|---|---|---|---|
| Open | $588,050 | New Conventional | |
| Previous Owner | $607,050 | New Conventional | |
| Previous Owner | $416,250 | New Conventional | |
| Previous Owner | $368,700 | New Conventional | |
| Previous Owner | $33,000 | Credit Line Revolving | |
| Previous Owner | $318,000 | Stand Alone Refi Refinance Of Original Loan | |
| Previous Owner | $337,845 | FHA | |
| Previous Owner | $280,500 | New Conventional | |
| Previous Owner | $53,550 | New Conventional | |
| Previous Owner | $228,600 | No Value Available | |
| Previous Owner | $124,284 | No Value Available |
Deed History
| Date | Type | Sale Price | Title Company |
|---|---|---|---|
| Deed | $619,000 | Central Title | |
| Deed | $639,000 | Fidelity National Title | |
| Warranty Deed | $555,000 | Ekko Title | |
| Warranty Deed | $357,000 | -- | |
| Deed | $254,000 | -- | |
| Deed | $125,000 | -- |
Similar Homes in Arlington, VA
Source: Bright MLS
MLS Number: VAAR2052486
APN: 38-008-043
- 2301 25th St S Unit 302
- 2301 25th St S Unit 4404
- 2301 25th St S Unit 4306
- 2321 25th St S Unit 2401
- 2321 25th St S Unit 2415
- 2465 Army Navy Dr Unit 1109
- 2465 Army Navy Dr Unit 1407
- 0 28th St S
- 2740 S Troy St
- 2326 S Queen St
- 2337 S Ode St
- 2691 24th Rd S
- 1000 Valley Dr
- 1225 Martha Custis Dr Unit 919
- 1225 Martha Custis Dr Unit 720
- 1225 Martha Custis Dr Unit 319
- 1225 Martha Custis Dr Unit 315
- 1225 Martha Custis Dr Unit 315/319
- 1225 Martha Custis Dr Unit 504
- 3109 24th St S
