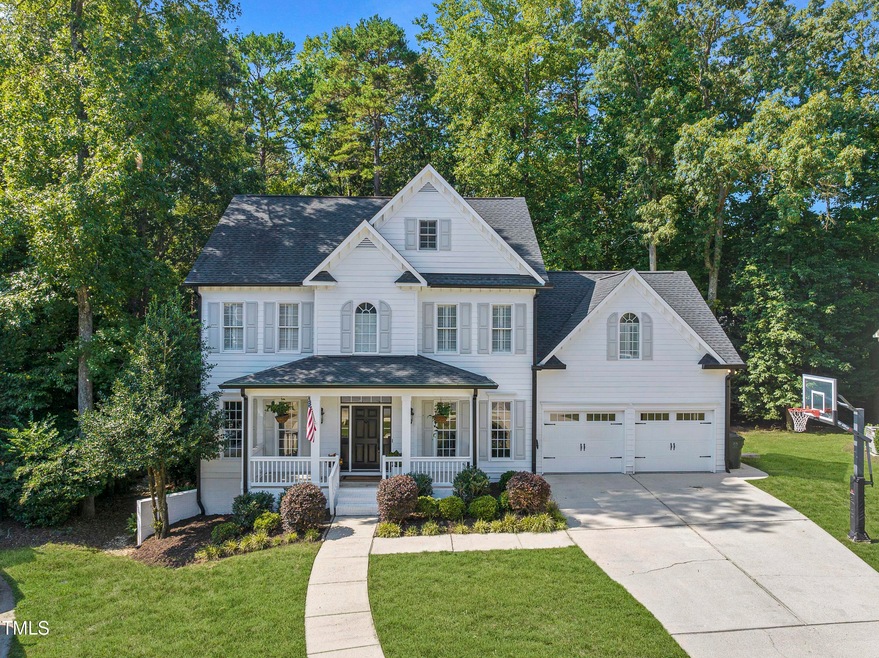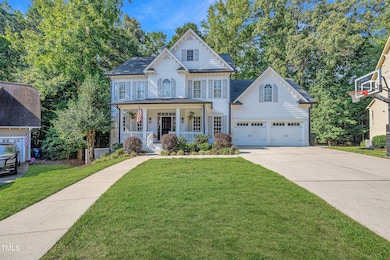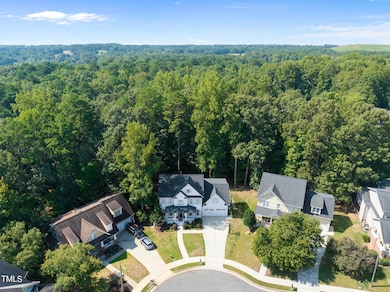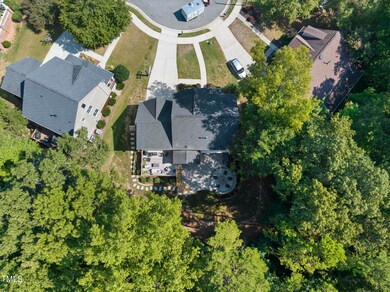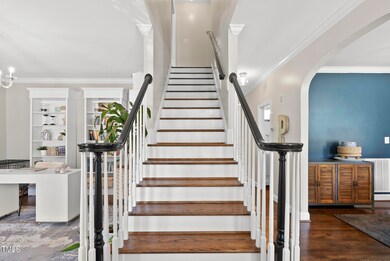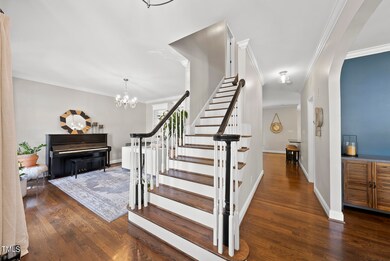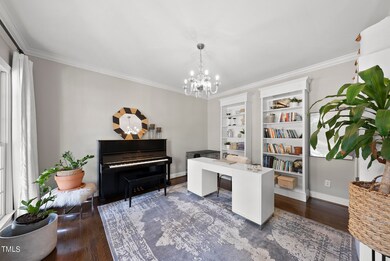
2612 Charenson Place Raleigh, NC 27614
Highlights
- Open Floorplan
- Deck
- Recreation Room
- Abbotts Creek Elementary School Rated A
- Family Room with Fireplace
- Partially Wooded Lot
About This Home
As of January 2025Welcome to your dream home! This stunning, turnkey-ready residence offers the perfect blend of elegance and functionality, ideal for both relaxing and entertaining. Located in the Falls River neighborhood, the property features five spacious bedrooms and 3.5 bathrooms. Step inside to find beautiful hardwood floors flowing seamlessly throughout the main living area. The modern white kitchen is equipped with stainless steel appliances, sleek cabinetry, and generous counter space, making it a culinary enthusiast's dream. The open layout allows for effortless gatherings with family and friends, whether they're relaxing in the breakfast nook or the living room. Step upstairs to find a spacious primary suite including a luxurious attached bath with a standalone tub, dual sinks, and a walk-in shower. The full walk-out basement adds versatility with a kitchenette, a large area perfect for a pool table, and the fifth bedroom. The expansive two-level outdoor area is designed for ultimate enjoyment, featuring a built-in cooking area and a cozy fire pit—ideal for both lively gatherings and quiet evenings. This exceptional home is move-in ready and waiting for you to create lasting memories. Don't miss the opportunity to make it yours—schedule a showing today and experience the perfect blend of luxury and comfort!
Home Details
Home Type
- Single Family
Est. Annual Taxes
- $6,008
Year Built
- Built in 2001
Lot Details
- 0.44 Acre Lot
- Cul-De-Sac
- Partially Wooded Lot
- Landscaped with Trees
- Private Yard
- Back Yard
HOA Fees
- $30 Monthly HOA Fees
Parking
- 2 Car Attached Garage
- Front Facing Garage
- Garage Door Opener
- Private Driveway
- 2 Open Parking Spaces
Home Design
- Transitional Architecture
- Brick Foundation
- Block Foundation
- Shingle Roof
- Radon Mitigation System
Interior Spaces
- 3-Story Property
- Open Floorplan
- Built-In Features
- Bookcases
- Bar Fridge
- Crown Molding
- Smooth Ceilings
- Chandelier
- Gas Log Fireplace
- Awning
- Entrance Foyer
- Family Room with Fireplace
- 2 Fireplaces
- Living Room
- L-Shaped Dining Room
- Breakfast Room
- Recreation Room
- Bonus Room
- Utility Room
- Home Gym
Kitchen
- Eat-In Kitchen
- Oven
- Gas Cooktop
- Range Hood
- Microwave
- Dishwasher
- Stainless Steel Appliances
- Kitchen Island
- Granite Countertops
- Disposal
Flooring
- Wood
- Carpet
- Ceramic Tile
Bedrooms and Bathrooms
- 5 Bedrooms
- Dual Closets
- Walk-In Closet
- Double Vanity
- Private Water Closet
- Soaking Tub
- Walk-in Shower
Laundry
- Laundry Room
- Laundry on upper level
- Dryer
- Washer
Attic
- Permanent Attic Stairs
- Unfinished Attic
Finished Basement
- Walk-Out Basement
- Basement Fills Entire Space Under The House
- Interior Basement Entry
- Stubbed For A Bathroom
- Natural lighting in basement
Outdoor Features
- Deck
- Patio
- Outdoor Fireplace
- Fire Pit
- Exterior Lighting
- Front Porch
Schools
- Abbotts Creek Elementary School
- Wakefield Middle School
- Wakefield High School
Horse Facilities and Amenities
- Grass Field
Utilities
- Central Air
- Heating System Uses Natural Gas
- Natural Gas Connected
- Water Heater
- Septic System
- Phone Available
- Cable TV Available
Listing and Financial Details
- Assessor Parcel Number 172893201
Community Details
Overview
- Association fees include road maintenance
- Towne Properties Association, Phone Number (984) 220-8705
- Falls River Subdivision
Amenities
- Picnic Area
Recreation
- Community Playground
- Community Pool
- Park
- Jogging Path
Map
Home Values in the Area
Average Home Value in this Area
Property History
| Date | Event | Price | Change | Sq Ft Price |
|---|---|---|---|---|
| 01/03/2025 01/03/25 | Sold | $935,000 | +1.1% | $220 / Sq Ft |
| 11/26/2024 11/26/24 | Pending | -- | -- | -- |
| 11/05/2024 11/05/24 | For Sale | $925,000 | 0.0% | $217 / Sq Ft |
| 09/06/2024 09/06/24 | Pending | -- | -- | -- |
| 09/03/2024 09/03/24 | For Sale | $925,000 | -- | $217 / Sq Ft |
Tax History
| Year | Tax Paid | Tax Assessment Tax Assessment Total Assessment is a certain percentage of the fair market value that is determined by local assessors to be the total taxable value of land and additions on the property. | Land | Improvement |
|---|---|---|---|---|
| 2024 | $6,009 | $689,526 | $150,000 | $539,526 |
| 2023 | $4,741 | $433,098 | $75,000 | $358,098 |
| 2022 | $4,405 | $433,098 | $75,000 | $358,098 |
| 2021 | $4,234 | $433,098 | $75,000 | $358,098 |
| 2020 | $4,157 | $433,098 | $75,000 | $358,098 |
| 2019 | $5,949 | $511,624 | $92,000 | $419,624 |
| 2018 | $5,610 | $511,624 | $92,000 | $419,624 |
| 2017 | $5,342 | $511,624 | $92,000 | $419,624 |
| 2016 | $5,232 | $511,624 | $92,000 | $419,624 |
| 2015 | $5,136 | $494,026 | $92,000 | $402,026 |
| 2014 | -- | $494,026 | $92,000 | $402,026 |
Mortgage History
| Date | Status | Loan Amount | Loan Type |
|---|---|---|---|
| Open | $550,000 | New Conventional | |
| Closed | $550,000 | New Conventional | |
| Previous Owner | $100,000 | Credit Line Revolving | |
| Previous Owner | $268,000 | New Conventional | |
| Previous Owner | $378,517 | New Conventional | |
| Previous Owner | $380,000 | Unknown | |
| Previous Owner | $47,500 | Credit Line Revolving | |
| Previous Owner | $90,000 | Unknown | |
| Previous Owner | $336,000 | Unknown | |
| Previous Owner | $336,000 | Unknown | |
| Previous Owner | $63,000 | Unknown | |
| Previous Owner | $336,000 | Unknown | |
| Previous Owner | $288,000 | No Value Available | |
| Closed | $92,630 | No Value Available |
Deed History
| Date | Type | Sale Price | Title Company |
|---|---|---|---|
| Warranty Deed | $935,000 | None Listed On Document | |
| Warranty Deed | $935,000 | None Listed On Document | |
| Warranty Deed | $468,000 | None Available | |
| Warranty Deed | $400,500 | -- |
Similar Homes in Raleigh, NC
Source: Doorify MLS
MLS Number: 10050395
APN: 1728.02-98-3201-000
- 2429 Falls River Ave
- 10836 Connally Ln
- 11251 Lofty Heights Place
- 11215 Lofty Heights Place
- 11210 Lofty Heights Place
- 10877 Bedfordtown Dr
- 2157 Dunn Rd
- 10947 Pendragon Place
- 10943 Pendragon Place
- 3009 Gentle Breezes Ln
- 2221 Valley Edge Dr Unit 105
- 10805 Cheery Knoll
- 11425 Shadow Elms Ln
- 2210 Raven Rd Unit 105
- 2225 Raven Rd Unit 107
- 2106 Cloud Cover
- 2101 Piney Brook Rd Unit 105
- 2031 Rivergate Rd Unit 105
- 2208 Fullwood Place
- 2224 Karns Place
