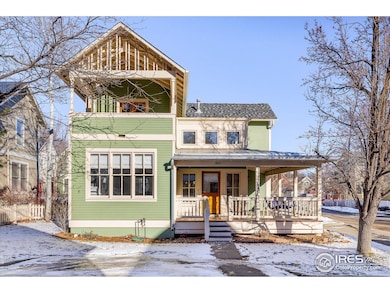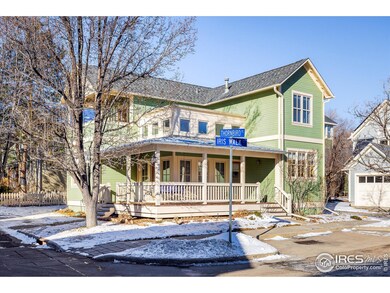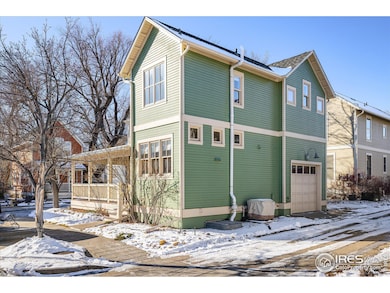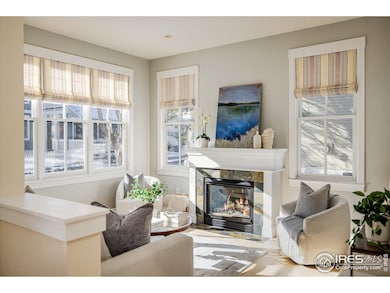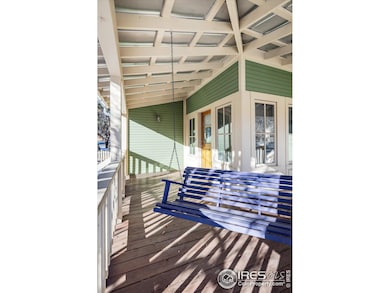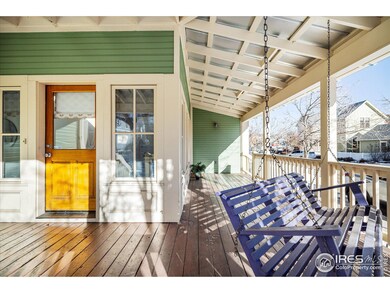
2613 Thornbird Place Boulder, CO 80304
Palo Park NeighborhoodHighlights
- Spa
- Open Floorplan
- Cathedral Ceiling
- Casey Middle School Rated A-
- Contemporary Architecture
- Wood Flooring
About This Home
As of April 2025Nestled within the charming Iris Hollow neighborhood, this inviting home offers a seamless blend of timeless character and modern updates. A large wraparound porch crafts a welcoming first impression, drawing residents inward to a light-filled layout defined by lofty vaulted ceilings, designer touches, colorful, custom-stained doors and large clerestory windows including designer made finishes. The spacious living room is warmed by a tiled fireplace, setting the scene for enjoying cozy evenings at home. Beautifully remodeled, the European-style kitchen showcases quartzite countertops and stainless steel appliances. Escape to a serene primary suite boasting a walk-in closet and French doors opening to a covered, south-facing balcony with mountain views . A white picket fence borders a low-maintenance yard with perennial gardens. An attached 1-car garage includes a loft with drop-down stairs for extra storage plus an additional alley access parking space along the west side of the home. Ideally situated on a corner lot, this residence offers easy access to coveted Boulder amenities and nature trails.
Home Details
Home Type
- Single Family
Est. Annual Taxes
- $6,101
Year Built
- Built in 1998
Lot Details
- 2,402 Sq Ft Lot
- Southern Exposure
- Corner Lot
- Sprinkler System
HOA Fees
- $125 Monthly HOA Fees
Parking
- 1 Car Attached Garage
Home Design
- Contemporary Architecture
- Wood Frame Construction
- Composition Roof
- Rubber Roof
Interior Spaces
- 1,747 Sq Ft Home
- 2-Story Property
- Open Floorplan
- Cathedral Ceiling
- Ceiling Fan
- Gas Fireplace
- Double Pane Windows
- Window Treatments
- Wood Frame Window
- Family Room
- Living Room with Fireplace
- Dining Room
Kitchen
- Gas Oven or Range
- Microwave
- Dishwasher
- Disposal
Flooring
- Wood
- Carpet
- Laminate
Bedrooms and Bathrooms
- 3 Bedrooms
- Walk-In Closet
- Primary Bathroom is a Full Bathroom
- Spa Bath
Laundry
- Dryer
- Washer
- Sink Near Laundry
Basement
- Basement Fills Entire Space Under The House
- Laundry in Basement
Schools
- Columbine Elementary School
- Casey Middle School
- Boulder High School
Additional Features
- Spa
- Forced Air Heating and Cooling System
Listing and Financial Details
- Assessor Parcel Number R0129008
Community Details
Overview
- Association fees include common amenities, snow removal, management
- Iris Hollow Subdivision
Recreation
- Park
Map
Home Values in the Area
Average Home Value in this Area
Property History
| Date | Event | Price | Change | Sq Ft Price |
|---|---|---|---|---|
| 04/03/2025 04/03/25 | Sold | $1,095,000 | 0.0% | $627 / Sq Ft |
| 01/17/2025 01/17/25 | For Sale | $1,095,000 | +117.7% | $627 / Sq Ft |
| 01/28/2019 01/28/19 | Off Market | $503,000 | -- | -- |
| 07/06/2012 07/06/12 | Sold | $503,000 | -1.2% | $267 / Sq Ft |
| 06/06/2012 06/06/12 | Pending | -- | -- | -- |
| 04/17/2012 04/17/12 | For Sale | $509,000 | -- | $270 / Sq Ft |
Tax History
| Year | Tax Paid | Tax Assessment Tax Assessment Total Assessment is a certain percentage of the fair market value that is determined by local assessors to be the total taxable value of land and additions on the property. | Land | Improvement |
|---|---|---|---|---|
| 2024 | $6,101 | $69,781 | $17,233 | $52,548 |
| 2023 | $6,101 | $69,781 | $20,917 | $52,548 |
| 2022 | $5,875 | $62,452 | $17,736 | $44,716 |
| 2021 | $5,605 | $64,250 | $18,247 | $46,003 |
| 2020 | $4,391 | $50,450 | $20,163 | $30,287 |
| 2019 | $4,324 | $50,450 | $20,163 | $30,287 |
| 2018 | $4,370 | $50,400 | $18,937 | $31,463 |
| 2017 | $4,233 | $55,720 | $20,936 | $34,784 |
| 2016 | $4,062 | $46,924 | $19,422 | $27,502 |
| 2015 | $3,846 | $40,708 | $13,373 | $27,335 |
| 2014 | $3,423 | $40,708 | $13,373 | $27,335 |
Mortgage History
| Date | Status | Loan Amount | Loan Type |
|---|---|---|---|
| Open | $876,000 | New Conventional | |
| Previous Owner | $337,000 | No Value Available | |
| Previous Owner | $400,000 | New Conventional | |
| Previous Owner | $402,400 | New Conventional | |
| Previous Owner | $420,000 | Seller Take Back | |
| Previous Owner | $339,500 | Purchase Money Mortgage | |
| Previous Owner | $188,000 | Credit Line Revolving | |
| Previous Owner | $257,500 | Unknown | |
| Previous Owner | $145,000 | Credit Line Revolving | |
| Previous Owner | $80,000 | Stand Alone Second | |
| Previous Owner | $260,000 | Unknown | |
| Previous Owner | $50,000 | Credit Line Revolving | |
| Previous Owner | $206,886 | No Value Available | |
| Previous Owner | $178,000 | Unknown |
Deed History
| Date | Type | Sale Price | Title Company |
|---|---|---|---|
| Special Warranty Deed | $1,095,000 | Land Title | |
| Warranty Deed | $503,000 | Heritage Title | |
| Warranty Deed | $450,000 | None Available | |
| Warranty Deed | $484,000 | First Colorado Title | |
| Warranty Deed | $275,848 | -- |
Similar Homes in Boulder, CO
Source: IRES MLS
MLS Number: 1024662
APN: 1463203-38-001
- 2607 Thornbird Place
- 2650 Hawthorne Place
- 3380 Folsom St Unit 115
- 2595 Glenwood Dr
- 2640 Juniper Ave Unit 2
- 2667 Juniper Ave Unit 53
- 2687 Juniper Ave Unit 63
- 2725 Juniper Ave Unit 78
- 2663 Lloyd Cir Unit A3
- 3515 28th St Unit 105
- 3525 28th St Unit 304
- 2212 Juniper Ct
- 2707 Valmont Rd Unit B307
- 2707 Valmont Rd Unit 111A
- 2707 Valmont Rd Unit 106B
- 2707 Valmont Rd Unit 102D
- 2707 Valmont Rd Unit 116A
- 2707 Valmont Rd Unit 110B
- 2201 Juniper Ct
- 2624 Kalmia Ave

