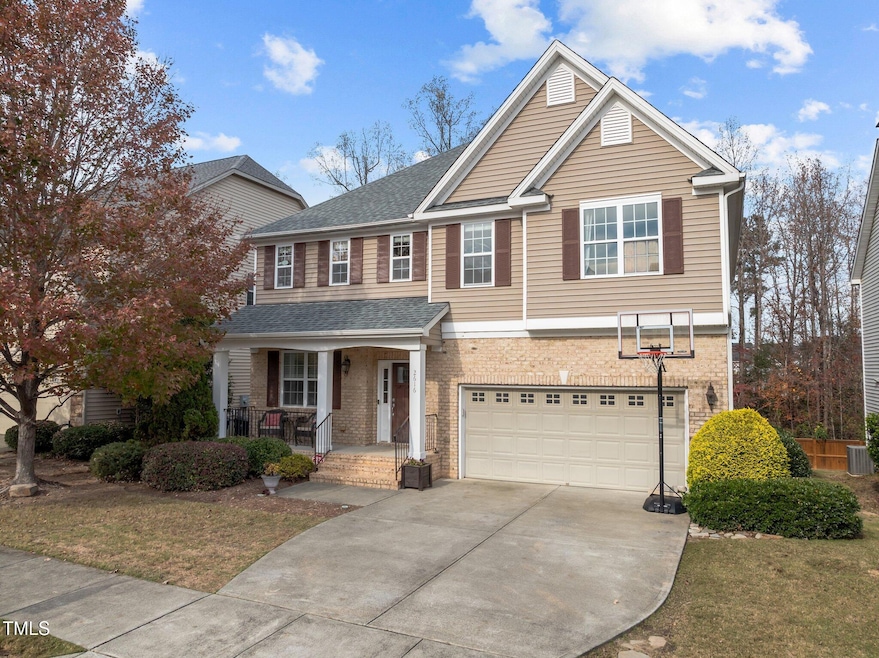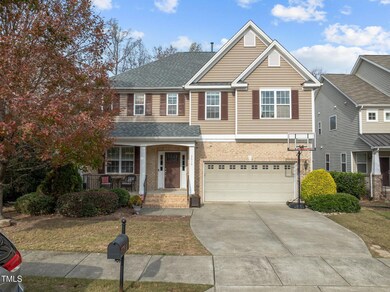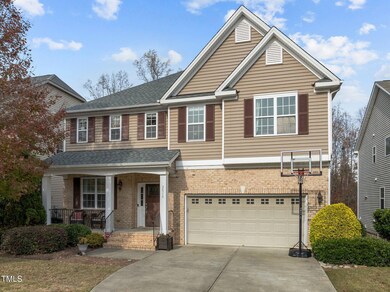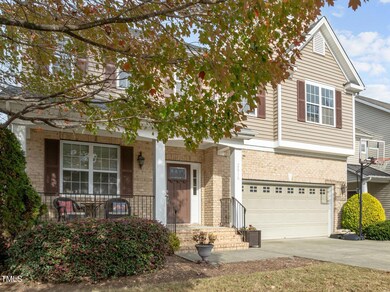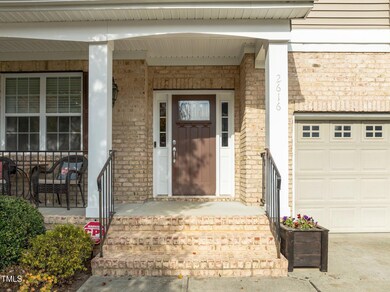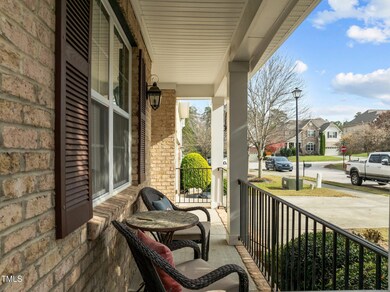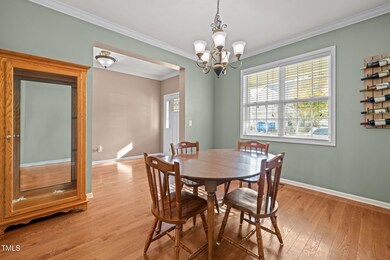
2616 Cashlin Dr Raleigh, NC 27616
Forestville NeighborhoodHighlights
- Fitness Center
- Clubhouse
- Wood Flooring
- Lap Pool
- Traditional Architecture
- Main Floor Bedroom
About This Home
As of February 2025Beautiful and spacious 5 bedroom/4 full bath home in POOL & TENNIS community of the desirable Highland Creek neighborhood! This home features stainless steel appliances with quartz counters, hardwood floors, gas log fireplace and a separate dining room. In addition, there is a first-floor guest room/office with a full bath next door. The screened in porch is off the kitchen and overlooks your gorgeous partially fenced backyard with a newer paver patio! Upstairs you will find an open loft area, primary bedroom and three more bedrooms plus a laundry room equipped with a sink and shelving. The spacious primary bedroom offers a large sitting area plus a large walk-in closet. Roof and hot water heater were new in 2021. In 2024, the carpet was replaced on the stairs and the entire upstairs bedrooms and loft. In addition to POOL &TENNIS, Highland Creek neighborhood includes a soccer field, playground, trails and fitness center. This community is surrounded by shopping centers and restaurants!! Quick access to I-540 and I-440!. Don't miss the opportunity to make this home your own!
Home Details
Home Type
- Single Family
Est. Annual Taxes
- $4,569
Year Built
- Built in 2008
Lot Details
- 7,405 Sq Ft Lot
- Partially Fenced Property
- Landscaped
- Garden
- Back Yard
HOA Fees
- $71 Monthly HOA Fees
Parking
- 2 Car Attached Garage
- Front Facing Garage
- 2 Open Parking Spaces
Home Design
- Traditional Architecture
- Shingle Roof
- Vinyl Siding
- Stone Veneer
Interior Spaces
- 3,124 Sq Ft Home
- 2-Story Property
- Smooth Ceilings
- Ceiling Fan
- Gas Log Fireplace
- Living Room with Fireplace
- Breakfast Room
- Dining Room
- Loft
- Screened Porch
- Basement
- Crawl Space
Kitchen
- Eat-In Kitchen
- Free-Standing Gas Range
- Microwave
- Dishwasher
- Stainless Steel Appliances
- Quartz Countertops
- Disposal
Flooring
- Wood
- Carpet
- Tile
Bedrooms and Bathrooms
- 5 Bedrooms
- Main Floor Bedroom
- Walk-In Closet
- 4 Full Bathrooms
- Separate Shower in Primary Bathroom
- Soaking Tub
- Bathtub with Shower
Laundry
- Laundry Room
- Laundry on upper level
Pool
- Lap Pool
- In Ground Pool
Outdoor Features
- Patio
- Rain Gutters
Schools
- Harris Creek Elementary School
- Rolesville Middle School
- Rolesville High School
Horse Facilities and Amenities
- Grass Field
Utilities
- Forced Air Heating and Cooling System
- Heating System Uses Natural Gas
- Natural Gas Connected
- Water Heater
Listing and Financial Details
- Assessor Parcel Number 1748436173
Community Details
Overview
- Association fees include ground maintenance
- Associa H.R.W. Managememt Association, Phone Number (919) 787-9000
- Highland Creek Subdivision
Amenities
- Clubhouse
Recreation
- Tennis Courts
- Community Playground
- Fitness Center
- Community Pool
- Trails
Map
Home Values in the Area
Average Home Value in this Area
Property History
| Date | Event | Price | Change | Sq Ft Price |
|---|---|---|---|---|
| 02/28/2025 02/28/25 | Sold | $535,000 | 0.0% | $171 / Sq Ft |
| 01/15/2025 01/15/25 | Pending | -- | -- | -- |
| 11/21/2024 11/21/24 | For Sale | $535,000 | -- | $171 / Sq Ft |
Tax History
| Year | Tax Paid | Tax Assessment Tax Assessment Total Assessment is a certain percentage of the fair market value that is determined by local assessors to be the total taxable value of land and additions on the property. | Land | Improvement |
|---|---|---|---|---|
| 2024 | $4,569 | $523,831 | $90,000 | $433,831 |
| 2023 | $3,823 | $348,886 | $65,000 | $283,886 |
| 2022 | $3,552 | $348,886 | $65,000 | $283,886 |
| 2021 | $3,415 | $348,886 | $65,000 | $283,886 |
| 2020 | $3,353 | $348,886 | $65,000 | $283,886 |
| 2019 | $3,518 | $301,859 | $40,000 | $261,859 |
| 2018 | $3,318 | $301,859 | $40,000 | $261,859 |
| 2017 | $3,160 | $301,859 | $40,000 | $261,859 |
| 2016 | $3,095 | $301,859 | $40,000 | $261,859 |
| 2015 | $3,470 | $333,185 | $50,000 | $283,185 |
| 2014 | -- | $333,185 | $50,000 | $283,185 |
Mortgage History
| Date | Status | Loan Amount | Loan Type |
|---|---|---|---|
| Open | $525,309 | FHA | |
| Previous Owner | $152,623 | New Conventional | |
| Previous Owner | $295,749 | Purchase Money Mortgage |
Deed History
| Date | Type | Sale Price | Title Company |
|---|---|---|---|
| Warranty Deed | $535,000 | None Listed On Document | |
| Interfamily Deed Transfer | -- | None Available | |
| Warranty Deed | $311,500 | None Available |
Similar Homes in Raleigh, NC
Source: Doorify MLS
MLS Number: 10064439
APN: 1748.03-43-6173-000
- 3348 Table Mountain Pine Dr
- 8525 Holdenby Trail
- 3418 Longleaf Estates Dr
- 8504 Lasilla Way
- 2410 Abbot Hall Dr
- 2640 Pivot Ridge Dr
- 3508 Longleaf Estates Dr
- 2644 Pivot Ridge Dr
- 3356 Longleaf Estates Dr
- 2709 Princess Tree Dr
- 3422 Norway Spruce Rd
- 2701 Princess Tree Dr
- 2705 Princess Tree Dr
- 2672 Princess Tree Dr
- 2728 Princess Tree Dr
- 2945 Casona Way
- 3505 Norway Spruce Rd
- 2613 Red Spruce Dr
- 2821 Casona Way
- 8701 Wardle Ct
