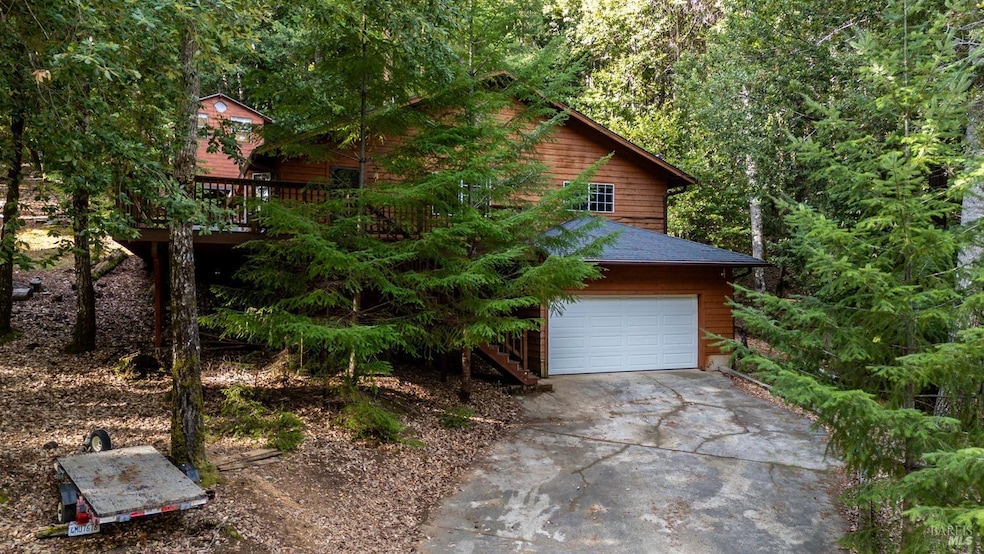
26195 Otter Dr Willits, CA 95490
Highlights
- View of Trees or Woods
- Private Lot
- Bamboo Flooring
- Wood Burning Stove
- Cathedral Ceiling
- Main Floor Primary Bedroom
About This Home
As of April 2025Custom-designed 3 bedroom, 2 bath home with large composite deck is nestled on a peaceful 1-acre lot. Featuring wood vaulted ceilings and a spacious open layout with the majority of the living space conveniently located on one level. The large kitchen with an island and skylight has oak flooring and is perfect for cooking and entertaining, while a cozy reading nook in the living room offers a quiet retreat. Enjoy custom window shades throughout and bamboo flooring, along with plenty of storage options. Central heating and woodstove, with window air conditioning for summertime. The home includes a two-car insulated and sheetrocked garage, a downstairs heated recreation/workshop room, plus a detached craft/storage building for added versatility. Located on a sunny, wooded lot, this tranquil property is just a short drive from town, offering the best of both privacy and convenience.
Home Details
Home Type
- Single Family
Est. Annual Taxes
- $4,308
Year Built
- Built in 1991 | Remodeled
Lot Details
- 1 Acre Lot
- Private Lot
- Low Maintenance Yard
Parking
- 2 Car Attached Garage
- 2 Open Parking Spaces
- Front Facing Garage
Property Views
- Woods
- Forest
Home Design
- Concrete Foundation
- Slab Foundation
- Composition Roof
- Wood Siding
Interior Spaces
- 2,148 Sq Ft Home
- 2-Story Property
- Cathedral Ceiling
- Wood Burning Stove
- Wood Burning Fireplace
- Free Standing Fireplace
- Living Room with Fireplace
- Living Room with Attached Deck
- Formal Dining Room
- Bonus Room
- Workshop
- Storage Room
Kitchen
- Breakfast Area or Nook
- Built-In Electric Oven
- Gas Cooktop
- Dishwasher
- Kitchen Island
- Tile Countertops
Flooring
- Bamboo
- Wood
- Concrete
- Tile
- Vinyl
Bedrooms and Bathrooms
- 3 Bedrooms
- Primary Bedroom on Main
- Walk-In Closet
- Bathroom on Main Level
- 2 Full Bathrooms
- Tile Bathroom Countertop
- Bathtub with Shower
- Window or Skylight in Bathroom
Laundry
- Laundry in unit
- 220 Volts In Laundry
- Washer and Dryer Hookup
Outdoor Features
- Shed
- Outbuilding
Utilities
- Window Unit Cooling System
- Central Heating
- Heating System Uses Propane
- 220 Volts
- 220 Volts in Kitchen
- Propane
- Internet Available
Listing and Financial Details
- Assessor Parcel Number 097-072-14-00
Map
Home Values in the Area
Average Home Value in this Area
Property History
| Date | Event | Price | Change | Sq Ft Price |
|---|---|---|---|---|
| 04/23/2025 04/23/25 | Sold | $419,000 | 0.0% | $195 / Sq Ft |
| 02/26/2025 02/26/25 | Price Changed | $419,000 | -1.4% | $195 / Sq Ft |
| 12/13/2024 12/13/24 | For Sale | $425,000 | +16.4% | $198 / Sq Ft |
| 01/19/2023 01/19/23 | Sold | $365,000 | -2.0% | $170 / Sq Ft |
| 10/31/2022 10/31/22 | Price Changed | $372,500 | -4.5% | $173 / Sq Ft |
| 08/15/2022 08/15/22 | For Sale | $390,000 | +13.0% | $182 / Sq Ft |
| 10/26/2020 10/26/20 | Sold | $345,000 | 0.0% | $161 / Sq Ft |
| 10/21/2020 10/21/20 | Pending | -- | -- | -- |
| 08/06/2020 08/06/20 | For Sale | $345,000 | -- | $161 / Sq Ft |
Tax History
| Year | Tax Paid | Tax Assessment Tax Assessment Total Assessment is a certain percentage of the fair market value that is determined by local assessors to be the total taxable value of land and additions on the property. | Land | Improvement |
|---|---|---|---|---|
| 2023 | $4,308 | $358,938 | $83,232 | $275,706 |
| 2022 | $3,851 | $351,900 | $81,600 | $270,300 |
| 2021 | $3,836 | $345,000 | $80,000 | $265,000 |
| 2020 | $3,023 | $276,161 | $41,360 | $234,801 |
| 2019 | $3,018 | $270,748 | $40,550 | $230,198 |
| 2018 | $2,914 | $265,440 | $39,755 | $225,685 |
| 2017 | $2,851 | $260,234 | $38,975 | $221,259 |
| 2016 | $2,829 | $255,132 | $38,211 | $216,921 |
Mortgage History
| Date | Status | Loan Amount | Loan Type |
|---|---|---|---|
| Open | $315,000 | New Conventional | |
| Previous Owner | $260,500 | New Conventional | |
| Previous Owner | $50,000 | Unknown | |
| Previous Owner | $274,000 | Unknown | |
| Previous Owner | $272,000 | Unknown | |
| Previous Owner | $250,000 | Credit Line Revolving | |
| Previous Owner | $75,000 | Credit Line Revolving | |
| Previous Owner | $28,000 | Credit Line Revolving |
Deed History
| Date | Type | Sale Price | Title Company |
|---|---|---|---|
| Grant Deed | $365,000 | Redwood Empire Title | |
| Grant Deed | $345,000 | First American Title | |
| Interfamily Deed Transfer | -- | None Available | |
| Individual Deed | $143,500 | North American Title Co |
Similar Homes in Willits, CA
Source: Bay Area Real Estate Information Services (BAREIS)
MLS Number: 324094170
APN: 097-072-14
