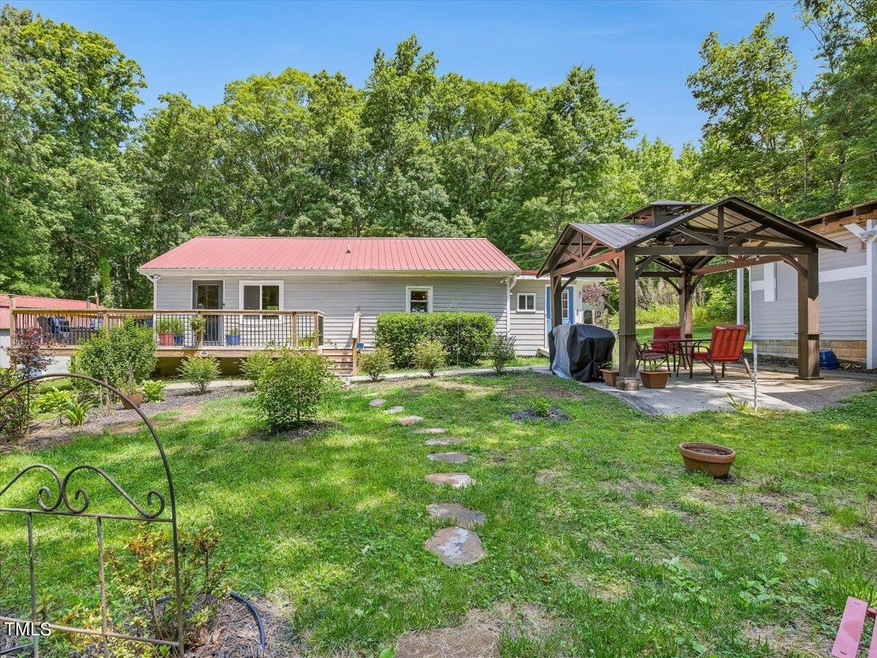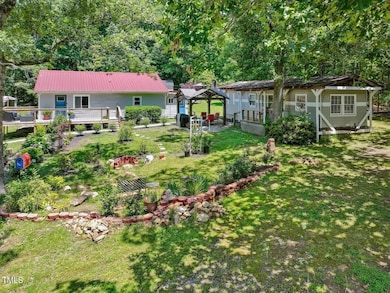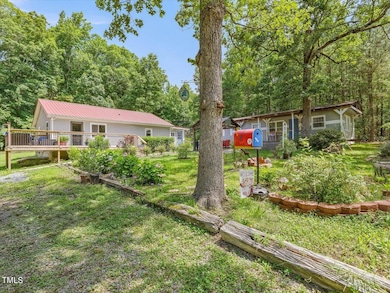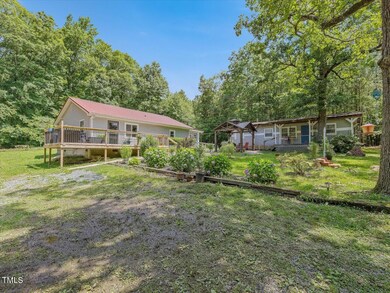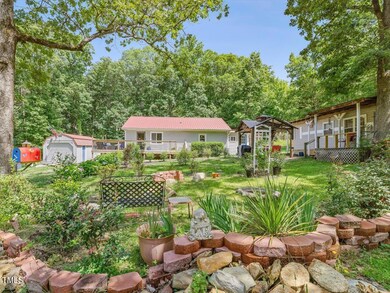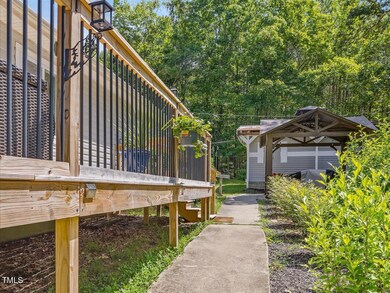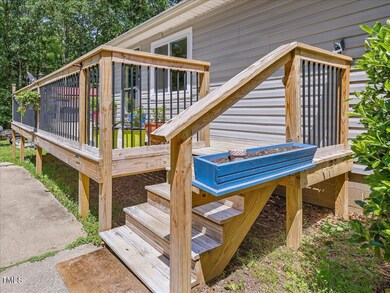
2620 Alston Chapel Rd Pittsboro, NC 27312
Highlights
- Above Ground Pool
- No HOA
- Porch
- 3.46 Acre Lot
- Cottage
- Living Room
About This Home
As of April 2025Charming two-bedroom, one-bath home nestled on over 3 acres of land, offering abundant opportunities. This home boasts a delightful interior with contemporary enhancements. Outside, a delightful singlewide structure (without a permanent foundation - conveys as personal property) provides an ideal space to get away, a workspace or storage area, while the large barn structure can be tailored to accommodate equipment, horses or other critters of your choice. Ample space is available for pasture development, accompanied by a serene outdoor setting featuring a pool, perfect for relaxation and tranquility.
Home Details
Home Type
- Single Family
Est. Annual Taxes
- $1,415
Year Built
- Built in 1966
Lot Details
- 3.46 Acre Lot
Home Design
- Cottage
- Metal Roof
- Vinyl Siding
- Lead Paint Disclosure
Interior Spaces
- 1,033 Sq Ft Home
- 1-Story Property
- Family Room
- Living Room
Kitchen
- Electric Cooktop
- Microwave
Flooring
- Laminate
- Tile
Bedrooms and Bathrooms
- 2 Bedrooms
- 1 Full Bathroom
- Walk-in Shower
Laundry
- Laundry Room
- Laundry on main level
Parking
- 4 Parking Spaces
- Private Driveway
- 4 Open Parking Spaces
Outdoor Features
- Above Ground Pool
- Porch
Schools
- Pittsboro Elementary School
- Horton Middle School
- Northwood High School
Utilities
- Central Air
- Heat Pump System
- Well
- Septic Tank
Community Details
- No Home Owners Association
Listing and Financial Details
- Assessor Parcel Number 9721-92-7770
Map
Home Values in the Area
Average Home Value in this Area
Property History
| Date | Event | Price | Change | Sq Ft Price |
|---|---|---|---|---|
| 04/01/2025 04/01/25 | Sold | $365,000 | -12.0% | $353 / Sq Ft |
| 12/02/2024 12/02/24 | Pending | -- | -- | -- |
| 10/28/2024 10/28/24 | Price Changed | $415,000 | -4.6% | $402 / Sq Ft |
| 08/20/2024 08/20/24 | Price Changed | $435,000 | -2.2% | $421 / Sq Ft |
| 05/31/2024 05/31/24 | For Sale | $445,000 | -- | $431 / Sq Ft |
Tax History
| Year | Tax Paid | Tax Assessment Tax Assessment Total Assessment is a certain percentage of the fair market value that is determined by local assessors to be the total taxable value of land and additions on the property. | Land | Improvement |
|---|---|---|---|---|
| 2024 | $1,758 | $171,040 | $80,192 | $90,848 |
| 2023 | $1,758 | $171,040 | $80,192 | $90,848 |
| 2022 | $1,354 | $171,040 | $80,192 | $90,848 |
| 2021 | $1,604 | $171,040 | $80,192 | $90,848 |
| 2020 | $1,108 | $108,274 | $48,420 | $59,854 |
| 2019 | $1,108 | $108,274 | $48,420 | $59,854 |
| 2018 | $740 | $108,274 | $48,420 | $59,854 |
| 2017 | $740 | $108,274 | $48,420 | $59,854 |
| 2016 | $748 | $108,813 | $48,420 | $60,393 |
| 2015 | $740 | $108,813 | $48,420 | $60,393 |
| 2014 | -- | $108,813 | $48,420 | $60,393 |
| 2013 | -- | $108,813 | $48,420 | $60,393 |
Mortgage History
| Date | Status | Loan Amount | Loan Type |
|---|---|---|---|
| Previous Owner | $105,000 | New Conventional | |
| Previous Owner | $45,000 | Credit Line Revolving |
Deed History
| Date | Type | Sale Price | Title Company |
|---|---|---|---|
| Warranty Deed | $365,000 | None Listed On Document | |
| Warranty Deed | $365,000 | None Listed On Document | |
| Interfamily Deed Transfer | -- | None Available | |
| Interfamily Deed Transfer | -- | None Available | |
| Interfamily Deed Transfer | -- | None Available |
Similar Homes in Pittsboro, NC
Source: Doorify MLS
MLS Number: 10032841
APN: 5887
- 652 Richardson Rd
- 206 Rocky Hills Rd
- 323 Wagon Trace
- 3 Roberson Creek Rd
- 2b Lot Lucy Mae Page Rd
- 4500 Us 64 W
- 497 Turn Key Way
- 001 Turn Key Way
- 1701 Mitchells Chapel Rd
- 910 N Carolina 902
- 1115 Manco Dairy Rd
- 180 Carolina Ridge Rd
- 568 Log Barn Rd
- 520 Log Barn Rd
- 2693 N Carolina 902
- 0006299 N Carolina 902
- 75 Old Goldston Rd
- 250 Spring View Ln
- 9311 N Carolina 87
- 9231 N Carolina 87
