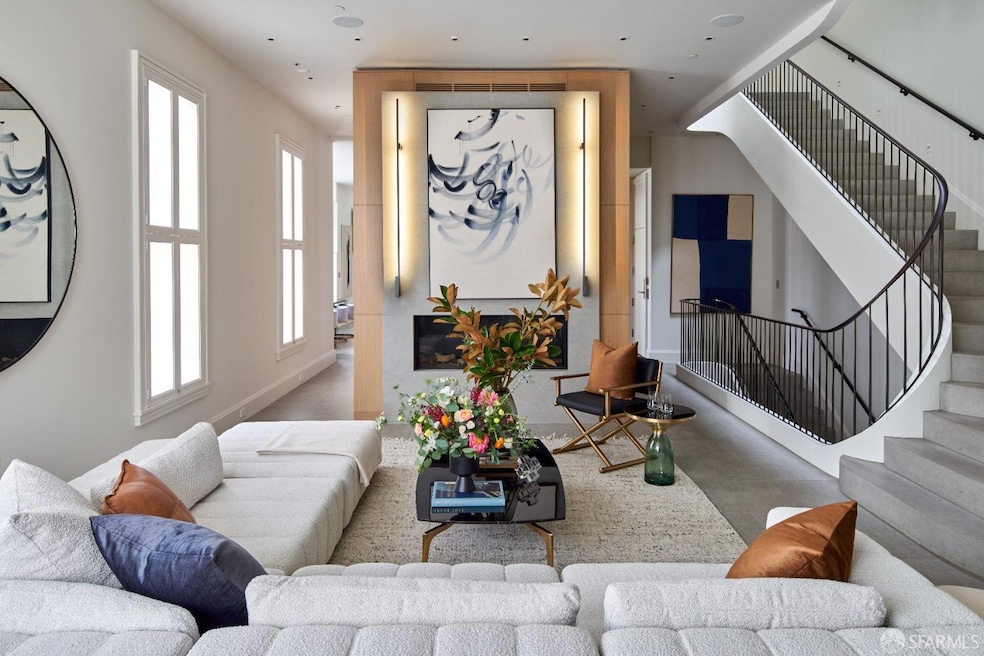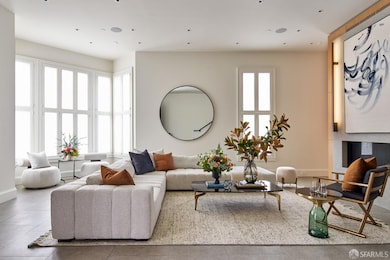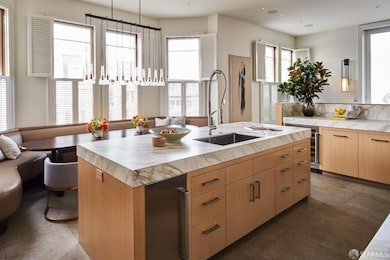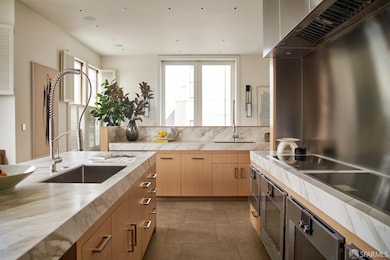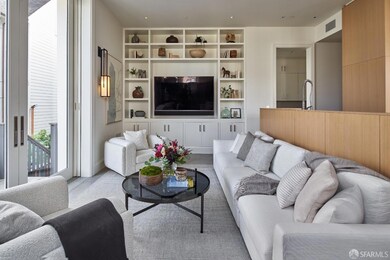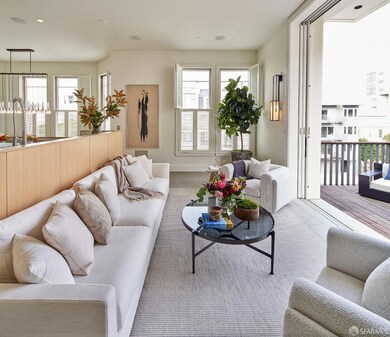
2620 Buchanan St San Francisco, CA 94115
Pacific Heights NeighborhoodHighlights
- Wine Room
- Home Theater
- Sitting Area In Primary Bedroom
- Sherman Elementary Rated A-
- Bay View
- Built-In Freezer
About This Home
As of January 2025Situated in the heart of Pacific Heights, 2620 Buchanan is the pinnacle of this distinguished neighborhood just steps from the popular shops and restaurants of Fillmore and Union Streets. A 4-year renovation yields Bay views on 3 levels, 13 ft ceilings & custom finishes. A living room w/ fireplace is lit by the home's turret. A chef's kitchen boasts dual sets of appliances, breakfast area & butler's pantry. A family room adjacent to the kitchen opens to a walk-out deck. Hidden wet bar & powder room complete the 1st level. Upstairs are 4 en-suite bathrooms, & the primary suite comprises the full top level w/ expansive dressing room, walk-in closets, wet room w/ 2 shower heads & soaking tub, & dual vanities w/ picture window. The lower level offers an office w/ kitchenette & private street access. The in-home gym boasts padded floors, wall-to-wall mirrors & built-in cooling. A wine case has space for 330 bottles, & a family/theater room features a dining area & bonus kitchen + access to covered patio w/ BBQ & firepit-warmed yard w/ built-in seating. The 4-car garage has a turntable for ease of access. All levels are serviced by a hi-speed elevator. 2620 Buchanan is a property like no other in San Francisco's most prominent neighborhood and high-end design, form and functionality
Home Details
Home Type
- Single Family
Est. Annual Taxes
- $91,462
Year Built
- Built in 1900 | Remodeled
Lot Details
- 3,502 Sq Ft Lot
- West Facing Home
Property Views
- Bay
- City
Interior Spaces
- 8,350 Sq Ft Home
- Wet Bar
- Beamed Ceilings
- Cathedral Ceiling
- Fireplace With Gas Starter
- Wine Room
- Great Room
- Family Room Off Kitchen
- Living Room with Fireplace
- Living Room with Attached Deck
- Formal Dining Room
- Home Theater
- Home Office
- Storage
Kitchen
- Breakfast Area or Nook
- Butlers Pantry
- Double Oven
- Built-In Electric Oven
- Built-In Electric Range
- Range Hood
- Warming Drawer
- Microwave
- Built-In Freezer
- Built-In Refrigerator
- Ice Maker
- Dishwasher
- Wine Refrigerator
- Stone Countertops
- Disposal
Flooring
- Radiant Floor
- Stone
Bedrooms and Bathrooms
- Sitting Area In Primary Bedroom
- Primary Bedroom Upstairs
- Walk-In Closet
- Dual Vanity Sinks in Primary Bathroom
- Soaking Tub in Primary Bathroom
- Multiple Shower Heads
- Window or Skylight in Bathroom
Laundry
- Laundry Room
- Laundry on upper level
- Stacked Washer and Dryer
- Sink Near Laundry
Home Security
- Security System Owned
- Carbon Monoxide Detectors
- Fire and Smoke Detector
- Fire Suppression System
Parking
- 4 Car Attached Garage
- Extra Deep Garage
- Tandem Garage
- Garage Door Opener
Outdoor Features
- Balcony
- Covered patio or porch
- Fire Pit
- Built-In Barbecue
Utilities
- Zoned Heating and Cooling System
Community Details
- Mid-Rise Condominium
Listing and Financial Details
- Assessor Parcel Number 0579-013
Map
Home Values in the Area
Average Home Value in this Area
Property History
| Date | Event | Price | Change | Sq Ft Price |
|---|---|---|---|---|
| 01/29/2025 01/29/25 | Sold | $12,600,000 | -8.4% | $1,509 / Sq Ft |
| 01/15/2025 01/15/25 | Pending | -- | -- | -- |
| 10/01/2024 10/01/24 | Price Changed | $13,750,000 | -8.9% | $1,647 / Sq Ft |
| 01/22/2024 01/22/24 | For Sale | $15,100,000 | -- | $1,808 / Sq Ft |
Tax History
| Year | Tax Paid | Tax Assessment Tax Assessment Total Assessment is a certain percentage of the fair market value that is determined by local assessors to be the total taxable value of land and additions on the property. | Land | Improvement |
|---|---|---|---|---|
| 2024 | $91,462 | $7,696,425 | $3,818,326 | $3,878,099 |
| 2023 | $90,004 | $7,545,516 | $3,743,457 | $3,802,059 |
| 2022 | $88,330 | $7,397,566 | $3,670,056 | $3,727,510 |
| 2021 | $86,800 | $7,252,518 | $3,598,095 | $3,654,423 |
| 2020 | $82,516 | $6,783,680 | $3,561,201 | $3,222,479 |
| 2019 | $65,219 | $5,425,177 | $3,491,374 | $1,933,803 |
| 2018 | $58,029 | $4,889,880 | $3,422,916 | $1,466,964 |
| 2017 | $57,053 | $4,794,000 | $3,355,800 | $1,438,200 |
| 2016 | $49,823 | $4,157,448 | $2,910,214 | $1,247,234 |
| 2015 | $49,210 | $4,095,000 | $2,866,500 | $1,228,500 |
| 2014 | $43,895 | $3,615,345 | $2,169,208 | $1,446,137 |
Mortgage History
| Date | Status | Loan Amount | Loan Type |
|---|---|---|---|
| Open | $8,000,000 | New Conventional | |
| Closed | $8,000,000 | Construction | |
| Previous Owner | $2,500,000 | New Conventional | |
| Previous Owner | $1,499,001 | Stand Alone Refi Refinance Of Original Loan |
Deed History
| Date | Type | Sale Price | Title Company |
|---|---|---|---|
| Interfamily Deed Transfer | -- | Fidelity National Title Co | |
| Grant Deed | $4,700,000 | Fidelity National Title Co | |
| Grant Deed | $4,095,000 | First American Title Company | |
| Interfamily Deed Transfer | -- | Financial Title Company |
Similar Homes in San Francisco, CA
Source: San Francisco Association of REALTORS® MLS
MLS Number: 424004039
APN: 0579-013
- 2200 Pacific Ave Unit 4F
- 2100 Pacific Ave Unit 3B
- 1998 Broadway Unit 807
- 2190 Broadway St Unit PH
- 2170 Jackson St Unit 2
- 2198 Jackson St
- 1998 Vallejo St Unit 6
- 2312 Pacific Ave
- 1911 Vallejo St Unit A
- 1911A Vallejo St
- 2050 Jackson St
- 1900 Broadway Unit 5
- 2920 Buchanan St Unit 4
- 1998 Pacific Ave Unit 202
- 2295 Vallejo St Unit 302
- 2351 Washington St
- 1824 Green St Unit 304
- 1818 Broadway Unit 201
- 2306 Broadway St
- 1820 Vallejo St Unit 103
