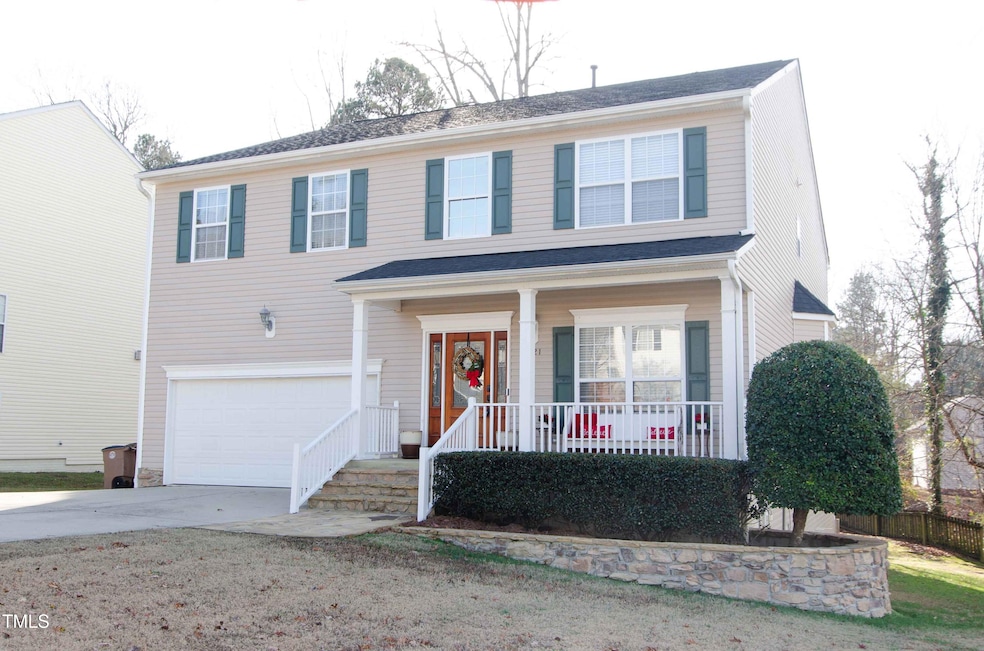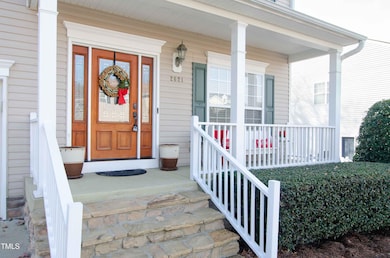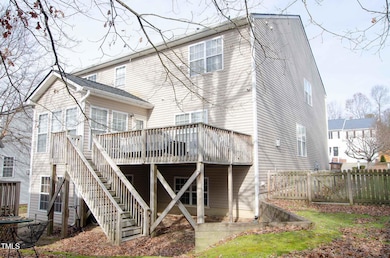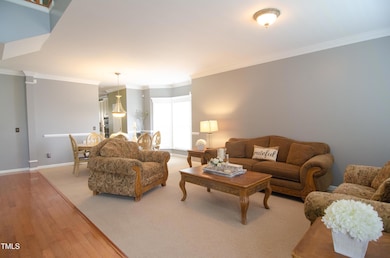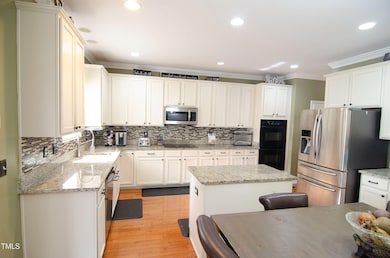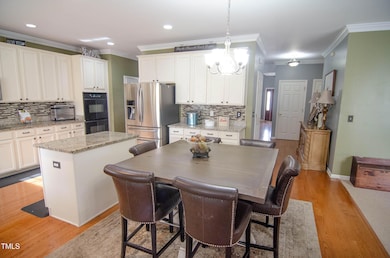
2621 Gross Ave Wake Forest, NC 27587
Estimated payment $3,957/month
Highlights
- Open Floorplan
- Vaulted Ceiling
- Wood Flooring
- Sanford Creek Elementary School Rated A-
- Traditional Architecture
- 1 Fireplace
About This Home
MOTIVATED SELLER! $2500 Buyer Credit!! FULLY FINISHED BASEMENT. Discover an unbeatable value and abundant space at this stunning 6-bedroom home, boasting 5,202 sq ft in a prime Wake Forest location! Featuring an open floor plan on the main level, this home is ideal for entertaining, with a main floor bedroom perfect for guests or as a private office. Also, all major items on home are newer!!! New Roof 2020, New AC 2022, New Furnace 2024!!! The fully finished basement offers endless possibilities - use it as a man cave, Airbnb suite, game room, or personalize it to suit your lifestyle needs. Each bedroom is generously sized, making it a comfortable retreat for everyone. Homes with this much space and value are rare - act fast before it's gone! Bring your offer now and make this home yours!
Home Details
Home Type
- Single Family
Est. Annual Taxes
- $5,066
Year Built
- Built in 2003 | Remodeled
Lot Details
- 9,148 Sq Ft Lot
- Private Entrance
- Back Yard Fenced
HOA Fees
- $75 Monthly HOA Fees
Parking
- 2 Car Attached Garage
- 2 Open Parking Spaces
Home Design
- Traditional Architecture
- Shingle Roof
- Vinyl Siding
Interior Spaces
- 3-Story Property
- Open Floorplan
- Built-In Features
- Crown Molding
- Tray Ceiling
- Vaulted Ceiling
- Ceiling Fan
- 1 Fireplace
- Unfinished Attic
- Laundry on upper level
Kitchen
- Eat-In Kitchen
- Electric Range
- Dishwasher
- Kitchen Island
- Granite Countertops
Flooring
- Wood
- Carpet
- Vinyl
Bedrooms and Bathrooms
- 6 Bedrooms
- Walk-In Closet
- 4 Full Bathrooms
- Bathtub with Shower
- Walk-in Shower
Finished Basement
- Walk-Out Basement
- Basement Fills Entire Space Under The House
Accessible Home Design
- Accessible Entrance
Schools
- Sanford Creek Elementary School
- Wake Forest Middle School
- Wake Forest High School
Utilities
- Central Air
- Heating System Uses Natural Gas
- Heat Pump System
Listing and Financial Details
- Assessor Parcel Number 1738.02-88-9054.000
Community Details
Overview
- Caddell Woods HOA, Phone Number (919) 233-7660
- Caddell Woods Subdivision
Recreation
- Community Pool
Map
Home Values in the Area
Average Home Value in this Area
Tax History
| Year | Tax Paid | Tax Assessment Tax Assessment Total Assessment is a certain percentage of the fair market value that is determined by local assessors to be the total taxable value of land and additions on the property. | Land | Improvement |
|---|---|---|---|---|
| 2024 | $5,188 | $540,643 | $80,000 | $460,643 |
| 2023 | $4,236 | $362,801 | $42,000 | $320,801 |
| 2022 | $4,063 | $362,801 | $42,000 | $320,801 |
| 2021 | $3,993 | $362,801 | $42,000 | $320,801 |
| 2020 | $3,993 | $362,801 | $42,000 | $320,801 |
| 2019 | $3,897 | $312,510 | $46,000 | $266,510 |
| 2018 | $3,690 | $312,510 | $46,000 | $266,510 |
| 2017 | $3,567 | $312,510 | $46,000 | $266,510 |
| 2016 | $3,522 | $312,510 | $46,000 | $266,510 |
| 2015 | $4,007 | $351,412 | $46,000 | $305,412 |
| 2014 | -- | $351,412 | $46,000 | $305,412 |
Property History
| Date | Event | Price | Change | Sq Ft Price |
|---|---|---|---|---|
| 03/16/2025 03/16/25 | Price Changed | $619,900 | -1.6% | $119 / Sq Ft |
| 02/21/2025 02/21/25 | Price Changed | $629,900 | -1.6% | $121 / Sq Ft |
| 02/11/2025 02/11/25 | Price Changed | $639,900 | 0.0% | $123 / Sq Ft |
| 02/11/2025 02/11/25 | Price Changed | $640,000 | -0.8% | $123 / Sq Ft |
| 02/01/2025 02/01/25 | For Sale | $645,000 | -- | $124 / Sq Ft |
Deed History
| Date | Type | Sale Price | Title Company |
|---|---|---|---|
| Quit Claim Deed | -- | None Listed On Document | |
| Warranty Deed | $283,500 | -- | |
| Warranty Deed | $250,000 | -- |
Mortgage History
| Date | Status | Loan Amount | Loan Type |
|---|---|---|---|
| Open | $68,500 | New Conventional | |
| Previous Owner | $299,000 | New Conventional | |
| Previous Owner | $294,900 | New Conventional | |
| Previous Owner | $284,000 | New Conventional | |
| Previous Owner | $229,194 | FHA | |
| Previous Owner | $96,435 | Stand Alone Second | |
| Previous Owner | $96,000 | Credit Line Revolving | |
| Previous Owner | $244,000 | Fannie Mae Freddie Mac | |
| Previous Owner | $269,250 | Purchase Money Mortgage |
Similar Homes in the area
Source: Doorify MLS
MLS Number: 10074095
APN: 1738.02-88-9054-000
- 3100 Lariat Ridge Dr
- 3124 Gross Ave
- 3021 Polanski Dr
- 3105 Falconhurst Dr
- 2981 Thurman Dairy Loop
- 3100 Greenville Loop Rd
- 4523 Tarkiln Place
- 4519 Tarkiln Place
- 4503 Middletown Dr
- 8508 Kayenta Ct
- 9237 Kitchin Farms Way Unit 429
- 9301 Kitchin Farms Way Unit 433
- 9249 Kitchin Farms Way Unit 432
- 9221 Kitchin Farms Way Unit 425
- 9228 Kitchin Farms Way Unit 412
- 9349 Kitchin Farms Way Unit 463
- 4469 Middletown Dr
- 9200 Leaning Post Rd Unit 451
- 9204 Leaning Post Rd Unit 450
- 9212 Leaning Post Rd Unit 448
