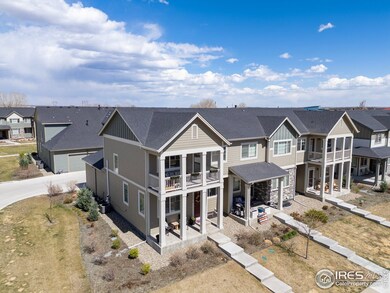
2621 Stage Coach Dr Unit A Milliken, CO 80543
Estimated payment $2,750/month
Highlights
- Open Floorplan
- Balcony
- Eat-In Kitchen
- End Unit
- 2 Car Attached Garage
- Walk-In Closet
About This Home
As you step into this charming end-unit townhouse, the natural light immediately pulls you in. Tall windows brighten the open living space, bouncing off warm laminate wood floors and highlighting every detail of the high-end finishes. The kitchen is a showstopper with sleek quartz countertops, custom-tiled backsplash, and stainless steel appliances that catch the eye and invite you to imagine slow Sunday mornings and lively dinner gatherings.The layout flows effortlessly from the kitchen to the living area, making the space feel airy and inviting. It is the kind of home where everything feels intentional and easy. Upstairs, the primary bedroom is a peaceful retreat with its own private balcony perfect for quiet coffee mornings or winding down with the stars at night. The en-suite bathroom offers a serene start to your day with stylish finishes that make everyday routines feel just a little more luxurious.Downstairs, the finished basement adds even more room to spread out. Whether you need extra storage now or dream of a future guest suite or cozy movie room, the space is full of potential. With a two-car attached garage and the lock-and-leave convenience of townhome living, this home offers the best of both comfort and low-maintenance ease.Located in a friendly, walkable neighborhood, this is a home that feels just right from the moment you arrive.
Open House Schedule
-
Saturday, April 26, 202511:00 am to 1:00 pm4/26/2025 11:00:00 AM +00:004/26/2025 1:00:00 PM +00:00Add to Calendar
Townhouse Details
Home Type
- Townhome
Est. Annual Taxes
- $2,943
Year Built
- Built in 2020
Lot Details
- 1,726 Sq Ft Lot
- End Unit
HOA Fees
- $275 Monthly HOA Fees
Parking
- 2 Car Attached Garage
- Alley Access
- Garage Door Opener
Home Design
- Wood Frame Construction
- Composition Roof
Interior Spaces
- 1,990 Sq Ft Home
- 2-Story Property
- Open Floorplan
Kitchen
- Eat-In Kitchen
- Electric Oven or Range
- Microwave
- Dishwasher
- Kitchen Island
- Disposal
Flooring
- Carpet
- Luxury Vinyl Tile
Bedrooms and Bathrooms
- 3 Bedrooms
- Walk-In Closet
Laundry
- Laundry on upper level
- Washer and Dryer Hookup
Outdoor Features
- Balcony
Schools
- Milliken Elementary And Middle School
- Roosevelt High School
Utilities
- Forced Air Heating and Cooling System
- High Speed Internet
Community Details
- Association fees include snow removal, ground maintenance, management, maintenance structure, hazard insurance
- Built by Windmill Homes
- Brookstone Fg 3 Subdivision
Listing and Financial Details
- Assessor Parcel Number R8959955
Map
Home Values in the Area
Average Home Value in this Area
Tax History
| Year | Tax Paid | Tax Assessment Tax Assessment Total Assessment is a certain percentage of the fair market value that is determined by local assessors to be the total taxable value of land and additions on the property. | Land | Improvement |
|---|---|---|---|---|
| 2024 | $2,979 | $23,740 | $2,350 | $21,390 |
| 2023 | $2,979 | $23,970 | $2,370 | $21,600 |
| 2022 | $3,248 | $19,700 | $2,430 | $17,270 |
| 2021 | $1,009 | $5,880 | $2,500 | $3,380 |
| 2020 | $24 | $140 | $140 | $0 |
| 2019 | $64 | $450 | $450 | $0 |
Property History
| Date | Event | Price | Change | Sq Ft Price |
|---|---|---|---|---|
| 04/22/2025 04/22/25 | For Sale | $399,500 | +28.9% | $201 / Sq Ft |
| 07/08/2021 07/08/21 | Off Market | $310,000 | -- | -- |
| 04/07/2021 04/07/21 | Sold | $310,000 | 0.0% | $236 / Sq Ft |
| 02/14/2021 02/14/21 | For Sale | $310,000 | -- | $236 / Sq Ft |
Deed History
| Date | Type | Sale Price | Title Company |
|---|---|---|---|
| Quit Claim Deed | $35,000 | Heritage Title Co |
Mortgage History
| Date | Status | Loan Amount | Loan Type |
|---|---|---|---|
| Open | $359,200 | New Conventional |
Similar Home in Milliken, CO
Source: IRES MLS
MLS Number: 1031783
APN: R8959955
- 2532 Stage Coach Dr
- 2481 Stage Coach Dr Unit B
- 2500 Brookstone Dr Unit B
- 2480 Brookstone Dr Unit C
- 2460 Brookstone Dr Unit E
- 2460 Brookstone Dr Unit D
- 2460 Brookstone Dr Unit C
- 2460 Brookstone Dr Unit B
- 2460 Brookstone Dr Unit A
- 870 Village Dr
- 922 Settlers Dr
- 914 Pioneer Dr
- 845 Pioneer Dr
- 882 Carriage Dr
- 872 S Carriage Dr
- 2013 Village Dr
- 707 S Prairie Dr
- 848 Depot Dr
- 2771 Dawner Ct
- 729 S Depot Dr






