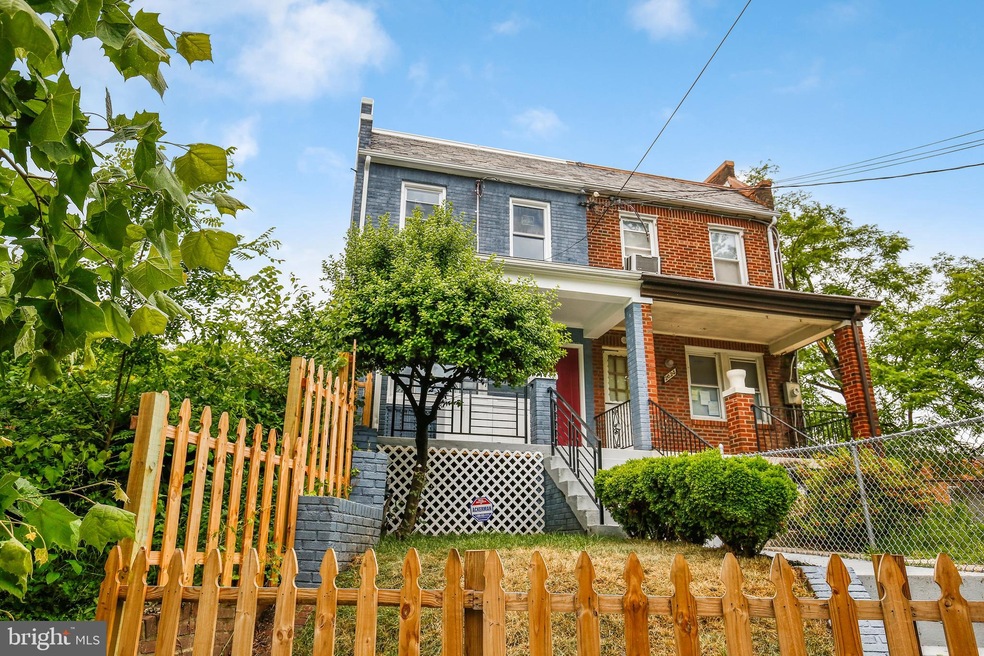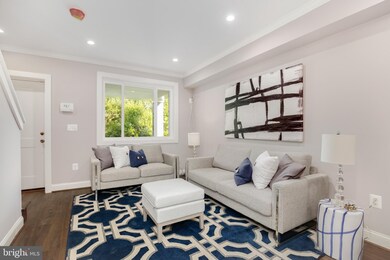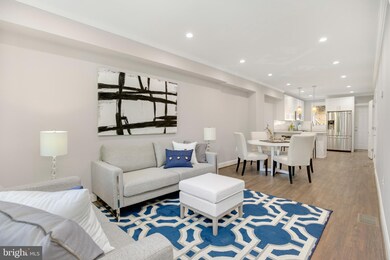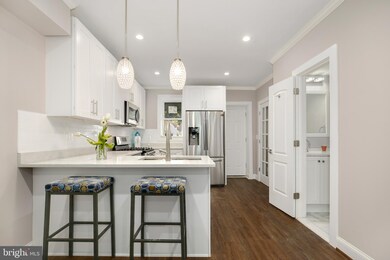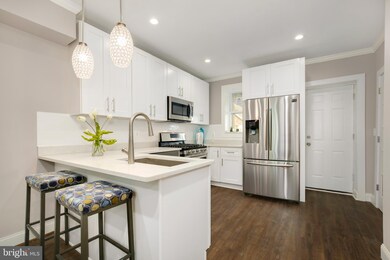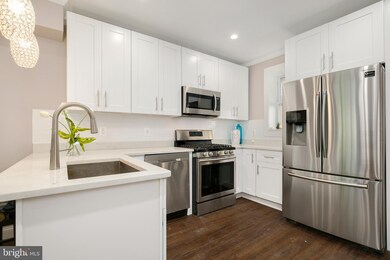
2622 Minnesota Ave SE Washington, DC 20020
Greenway NeighborhoodHighlights
- Open Floorplan
- Wood Flooring
- Breakfast Area or Nook
- Federal Architecture
- No HOA
- Family Room Off Kitchen
About This Home
As of September 2019Terrific Renovation of this semi-detached home in Hill Crest! The open floor plan pours in natural light showcasing hardwood floors, tall ceilings, and recessed lighting. Enter into the formal living room leading to the powder room and chef's kitchen with quartz counter tops, stainless steel appliances, and breakfast bar. The upper level has a Master Bedroom with an en suite bath plus two additional bedrooms and hall bath. The walk out lower level provides extra living space, a 4th bedroom, kitchenette, and full bath. This deep lot comes with a deck and back yard space plus parking for multiple cars.
Last Agent to Sell the Property
Chelsea Traylor
Redfin Corp

Last Buyer's Agent
Brian Evans
Redfin Corp

Townhouse Details
Home Type
- Townhome
Est. Annual Taxes
- $2,137
Year Built
- Built in 1940
Parking
- Driveway
Home Design
- Semi-Detached or Twin Home
- Federal Architecture
- Brick Exterior Construction
Interior Spaces
- Property has 3 Levels
- Open Floorplan
- Family Room Off Kitchen
- Wood Flooring
- Breakfast Area or Nook
- Finished Basement
Bedrooms and Bathrooms
Additional Features
- 2,253 Sq Ft Lot
- Forced Air Heating System
Community Details
- No Home Owners Association
- Hill Crest Subdivision
Listing and Financial Details
- Tax Lot 806
- Assessor Parcel Number 5555//0806
Map
Home Values in the Area
Average Home Value in this Area
Property History
| Date | Event | Price | Change | Sq Ft Price |
|---|---|---|---|---|
| 04/24/2025 04/24/25 | For Sale | $549,999 | 0.0% | $395 / Sq Ft |
| 04/07/2025 04/07/25 | Rented | $3,200 | 0.0% | -- |
| 04/02/2025 04/02/25 | Under Contract | -- | -- | -- |
| 02/05/2025 02/05/25 | For Rent | $3,200 | 0.0% | -- |
| 02/05/2025 02/05/25 | Off Market | $3,200 | -- | -- |
| 01/29/2025 01/29/25 | For Rent | $3,200 | 0.0% | -- |
| 09/19/2019 09/19/19 | Sold | $499,000 | 0.0% | $274 / Sq Ft |
| 08/17/2019 08/17/19 | Pending | -- | -- | -- |
| 07/23/2019 07/23/19 | For Sale | $499,000 | +75.1% | $274 / Sq Ft |
| 02/22/2018 02/22/18 | Sold | $285,000 | -4.7% | $204 / Sq Ft |
| 02/14/2018 02/14/18 | Pending | -- | -- | -- |
| 02/09/2018 02/09/18 | Price Changed | $299,000 | -14.3% | $214 / Sq Ft |
| 02/08/2018 02/08/18 | For Sale | $349,000 | 0.0% | $250 / Sq Ft |
| 01/16/2018 01/16/18 | Price Changed | $349,000 | 0.0% | $250 / Sq Ft |
| 01/16/2018 01/16/18 | For Sale | $349,000 | +16.7% | $250 / Sq Ft |
| 10/01/2017 10/01/17 | Pending | -- | -- | -- |
| 09/21/2017 09/21/17 | Pending | -- | -- | -- |
| 09/11/2017 09/11/17 | For Sale | $299,000 | -- | $214 / Sq Ft |
Tax History
| Year | Tax Paid | Tax Assessment Tax Assessment Total Assessment is a certain percentage of the fair market value that is determined by local assessors to be the total taxable value of land and additions on the property. | Land | Improvement |
|---|---|---|---|---|
| 2024 | $4,162 | $576,750 | $148,310 | $428,440 |
| 2023 | $4,117 | $568,360 | $142,640 | $425,720 |
| 2022 | $3,791 | $524,720 | $137,160 | $387,560 |
| 2021 | $3,585 | $498,130 | $135,130 | $363,000 |
| 2020 | $2,791 | $498,130 | $128,760 | $369,370 |
| 2019 | $2,455 | $288,870 | $123,260 | $165,610 |
| 2018 | $2,287 | $269,060 | $0 | $0 |
| 2017 | $638 | $238,320 | $0 | $0 |
| 2016 | $583 | $216,040 | $0 | $0 |
| 2015 | $531 | $207,740 | $0 | $0 |
| 2014 | $488 | $185,020 | $0 | $0 |
Mortgage History
| Date | Status | Loan Amount | Loan Type |
|---|---|---|---|
| Open | $474,050 | New Conventional |
Deed History
| Date | Type | Sale Price | Title Company |
|---|---|---|---|
| Interfamily Deed Transfer | -- | None Available | |
| Special Warranty Deed | $499,000 | None Available | |
| Special Warranty Deed | $285,000 | Answer Title |
Similar Homes in Washington, DC
Source: Bright MLS
MLS Number: DCDC436418
APN: 5555-0806
- 2728 Minnesota Ave SE
- 2333 Fairlawn Ave SE Unit 1
- 3212 O St SE
- 1341 29th St SE
- 1501 27th St SE Unit 406
- 1343 29th St SE
- 2413 Minnesota Ave SE
- 2511 Palmer Place SE
- 2910 O St SE
- 2316 Minnesota Ave SE
- 2305 Nicholson St SE Unit 202
- 2305 Nicholson St SE Unit 305
- 2305 Nicholson St SE Unit 404
- 2305 Nicholson St SE Unit 102
- 2308 Minnesota Ave SE
- 1336 30th St SE
- 2915 Pennsylvania Ave SE
- 2801 Q St SE
- 3024 Nelson Place SE
- 1416 22nd St SE Unit 5
