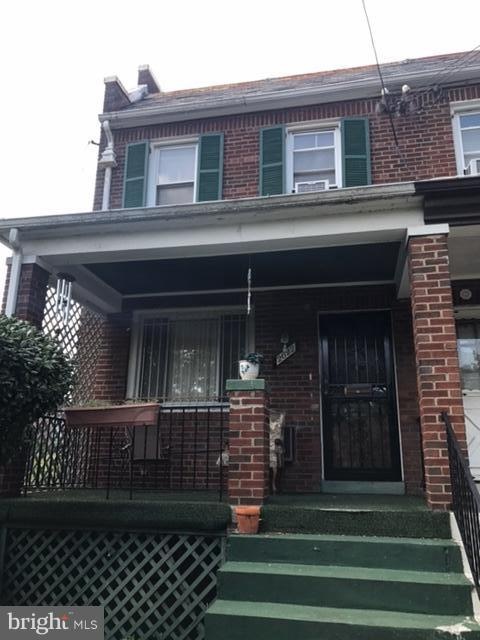
2622 Minnesota Ave SE Washington, DC 20020
Greenway Neighborhood
3
Beds
3
Baths
1,394
Sq Ft
2,253
Sq Ft Lot
Highlights
- Federal Architecture
- Dining Area
- Radiator
- No HOA
About This Home
As of September 2019Estate Sale.Home sold as is.Second living area with kitchen and full bath on level 2. Large backyard with off street parking. Potential for a roof top deck facing the hill. 5 Minutes to Capitol Hill.Great renovation possibilities . Answer Title will conduct closing. BRING INVESTORS!
Townhouse Details
Home Type
- Townhome
Est. Annual Taxes
- $583
Year Built
- Built in 1940
Lot Details
- 2,253 Sq Ft Lot
- 1 Common Wall
Parking
- Off-Street Parking
Home Design
- Federal Architecture
- Brick Exterior Construction
Interior Spaces
- Property has 3 Levels
- Dining Area
- Partially Finished Basement
- Rear Basement Entry
Bedrooms and Bathrooms
- 3 Bedrooms | 1 Main Level Bedroom
- 3 Full Bathrooms
Schools
- Orr Elementary School
- Sousa Middle School
- Anacostia Senior High School
Utilities
- Radiator
- Electric Water Heater
Community Details
- No Home Owners Association
- Hill Crest Subdivision
Listing and Financial Details
- Tax Lot 806
- Assessor Parcel Number 5555//0806
Map
Create a Home Valuation Report for This Property
The Home Valuation Report is an in-depth analysis detailing your home's value as well as a comparison with similar homes in the area
Home Values in the Area
Average Home Value in this Area
Property History
| Date | Event | Price | Change | Sq Ft Price |
|---|---|---|---|---|
| 04/24/2025 04/24/25 | For Sale | $549,999 | 0.0% | $395 / Sq Ft |
| 04/07/2025 04/07/25 | Rented | $3,200 | 0.0% | -- |
| 04/02/2025 04/02/25 | Under Contract | -- | -- | -- |
| 02/05/2025 02/05/25 | For Rent | $3,200 | 0.0% | -- |
| 02/05/2025 02/05/25 | Off Market | $3,200 | -- | -- |
| 01/29/2025 01/29/25 | For Rent | $3,200 | 0.0% | -- |
| 09/19/2019 09/19/19 | Sold | $499,000 | 0.0% | $274 / Sq Ft |
| 08/17/2019 08/17/19 | Pending | -- | -- | -- |
| 07/23/2019 07/23/19 | For Sale | $499,000 | +75.1% | $274 / Sq Ft |
| 02/22/2018 02/22/18 | Sold | $285,000 | -4.7% | $204 / Sq Ft |
| 02/14/2018 02/14/18 | Pending | -- | -- | -- |
| 02/09/2018 02/09/18 | Price Changed | $299,000 | -14.3% | $214 / Sq Ft |
| 02/08/2018 02/08/18 | For Sale | $349,000 | 0.0% | $250 / Sq Ft |
| 01/16/2018 01/16/18 | Price Changed | $349,000 | 0.0% | $250 / Sq Ft |
| 01/16/2018 01/16/18 | For Sale | $349,000 | +16.7% | $250 / Sq Ft |
| 10/01/2017 10/01/17 | Pending | -- | -- | -- |
| 09/21/2017 09/21/17 | Pending | -- | -- | -- |
| 09/11/2017 09/11/17 | For Sale | $299,000 | -- | $214 / Sq Ft |
Source: Bright MLS
Tax History
| Year | Tax Paid | Tax Assessment Tax Assessment Total Assessment is a certain percentage of the fair market value that is determined by local assessors to be the total taxable value of land and additions on the property. | Land | Improvement |
|---|---|---|---|---|
| 2024 | $4,162 | $576,750 | $148,310 | $428,440 |
| 2023 | $4,117 | $568,360 | $142,640 | $425,720 |
| 2022 | $3,791 | $524,720 | $137,160 | $387,560 |
| 2021 | $3,585 | $498,130 | $135,130 | $363,000 |
| 2020 | $2,791 | $498,130 | $128,760 | $369,370 |
| 2019 | $2,455 | $288,870 | $123,260 | $165,610 |
| 2018 | $2,287 | $269,060 | $0 | $0 |
| 2017 | $638 | $238,320 | $0 | $0 |
| 2016 | $583 | $216,040 | $0 | $0 |
| 2015 | $531 | $207,740 | $0 | $0 |
| 2014 | $488 | $185,020 | $0 | $0 |
Source: Public Records
Mortgage History
| Date | Status | Loan Amount | Loan Type |
|---|---|---|---|
| Open | $474,050 | New Conventional |
Source: Public Records
Deed History
| Date | Type | Sale Price | Title Company |
|---|---|---|---|
| Interfamily Deed Transfer | -- | None Available | |
| Special Warranty Deed | $499,000 | None Available | |
| Special Warranty Deed | $285,000 | Answer Title |
Source: Public Records
Similar Homes in Washington, DC
Source: Bright MLS
MLS Number: 1000126821
APN: 5555-0806
Nearby Homes
- 2728 Minnesota Ave SE
- 2333 Fairlawn Ave SE Unit 1
- 3212 O St SE
- 1341 29th St SE
- 1501 27th St SE Unit 406
- 1343 29th St SE
- 2413 Minnesota Ave SE
- 2511 Palmer Place SE
- 2910 O St SE
- 2316 Minnesota Ave SE
- 2305 Nicholson St SE Unit 202
- 2305 Nicholson St SE Unit 305
- 2305 Nicholson St SE Unit 404
- 2305 Nicholson St SE Unit 102
- 2308 Minnesota Ave SE
- 1336 30th St SE
- 2915 Pennsylvania Ave SE
- 2801 Q St SE
- 3024 Nelson Place SE
- 1416 22nd St SE Unit 5
